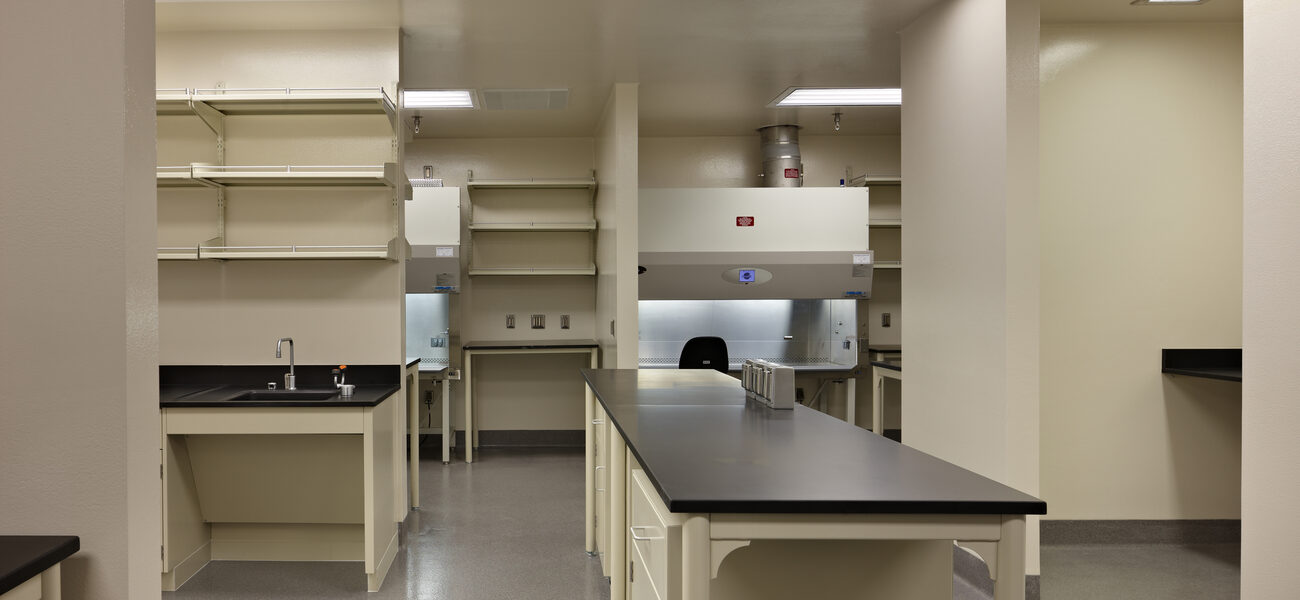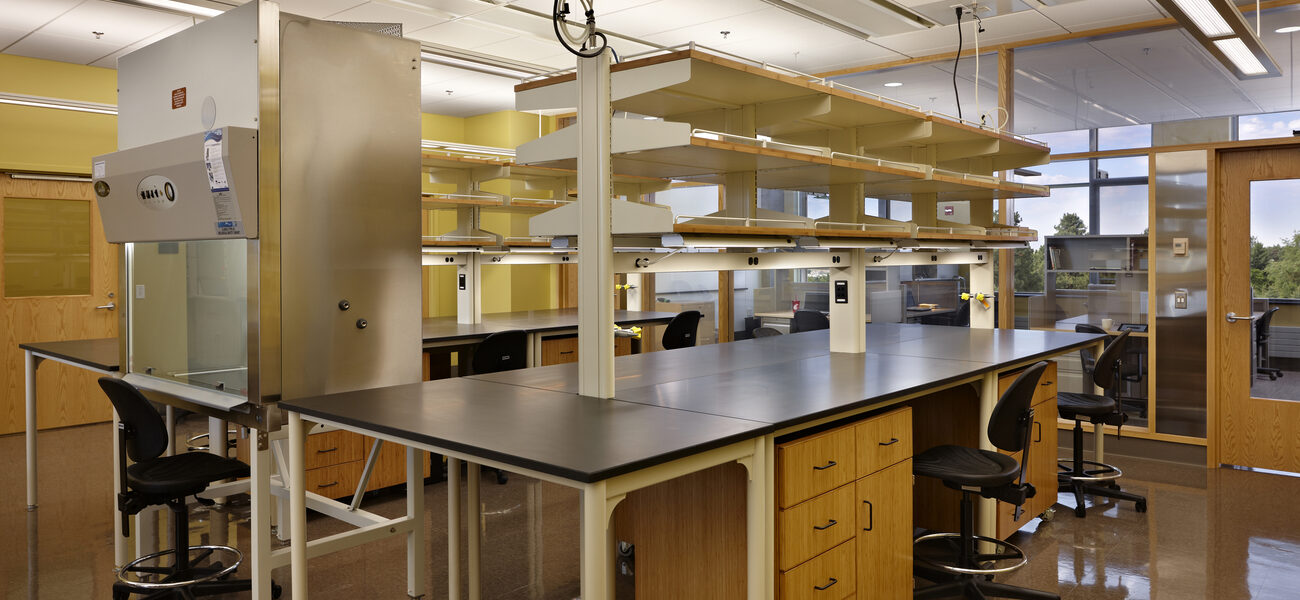Washington State University’s three-story, 62,000-sf Paul G. Allen Center for Global Animal Health is the first of a two-phase project dedicated to infectious disease research and animal diagnostics. It houses the Paul G. Allen School for Global Animal Health, which provides innovative solutions to global infectious disease challenges through research, education, global outreach, and application of disease control at the human-animal interface. The second phase will be completion of the Washington Animal Disease and Diagnostic Laboratory.
Phase I includes two floors of BSL-2 research laboratories and a 5,000-sf BSL-3 lab, and supports the work of 100 scientific staff. An administrative wing containing conference rooms and administrative offices will link to the Phase II project. An atrium, within the main entry to the building, offers a high degree of transparency to the research being conducted within the building, and the entry lobby incorporates exhibit areas to promote the school’s mission. It is fronted by a paved entry plaza, and opens up to a terrace with views of the surrounding landscape. Large sliding doors allow this space to be opened up to support larger gatherings and events, connecting both inside and out.
The lab floors are organized in discrete neighborhoods supporting two or three principal investigators and 12-16 research assistants. This arrangement allows for close interaction between researchers within a group, helping to facilitate the exchange of ideas and emergence of new discoveries. Labs and open work areas—where research assistants have desks immediately across from their labs—are separated by a glass wall, which allows continuous visual connection between the two spaces and offers an abundance of natural light and access to views. PI offices bookend these open work areas and incorporate both transparent and translucent glass to allow for visual access to the lab spaces while maintaining privacy. Laboratory support areas are zoned to isolate heat, noise, and special equipment, and writeup areas are located outside of the laboratory to promote interaction.
Core support spaces are shared between co-located policy- and lab-based research groups, allowing for higher usage of specialized equipment, and freeing up more of the lab itself for research activities. White boards are located along primary circulation pathways between the private offices and labs to encourage discussion, while three formal conference rooms and casual interaction areas with kitchenettes are placed adjacent to the primary vertical circulation and the atrium.
The building is expected to achieve LEED Gold certification.
Funding for the $44 million project came from two of the largest private commitments in WSU history from the Bill & Melinda Gates Foundation and Paul G. Allen.
Phase II, the 75,000-sf Washington Animal Disease Diagnostic and Research Facility, is planned for the west side of the site, adjoining and sharing resources with the Center for Global Animal Health. The facility will house the Washington Animal Disease and Diagnostic Laboratory; flexible BSL-2 and BSL-3 large- and small-animal necropsy labs; offices for faculty, DVM residents, and staff; and the school’s diagnostic program administrative space.
| Organization | Project Role |
|---|---|
|
ZGF Architects LLP
|
Architect
|
|
MEP Engineer
|
|
|
KPFF Consulting Engineers
|
Civil Engineer
|
|
KPFF Consulting Engineers
|
Structural Engineer
|
|
Strata Design Associates Inc.
|
Geotechnical Consultant
|
|
Jacobs Consulting/GPR Planners Collaborative
|
Laboratory Consultant
|
|
Davis Langdon
|
Cost Estimating
|
|
ZGF Architects LLP
|
Landscape
|
|
Merrick & Company
|
Commissioning
|
|
Bouten Construction
|
Builder
|
|
Sparling Inc
|
Acoustics
|
|
Lerch Bates
|
Elevators
|
|
Adams Consulting & Estimating
|
Hardware
|
|
Ambient Air Technologies
|
Wind Consultant
|



