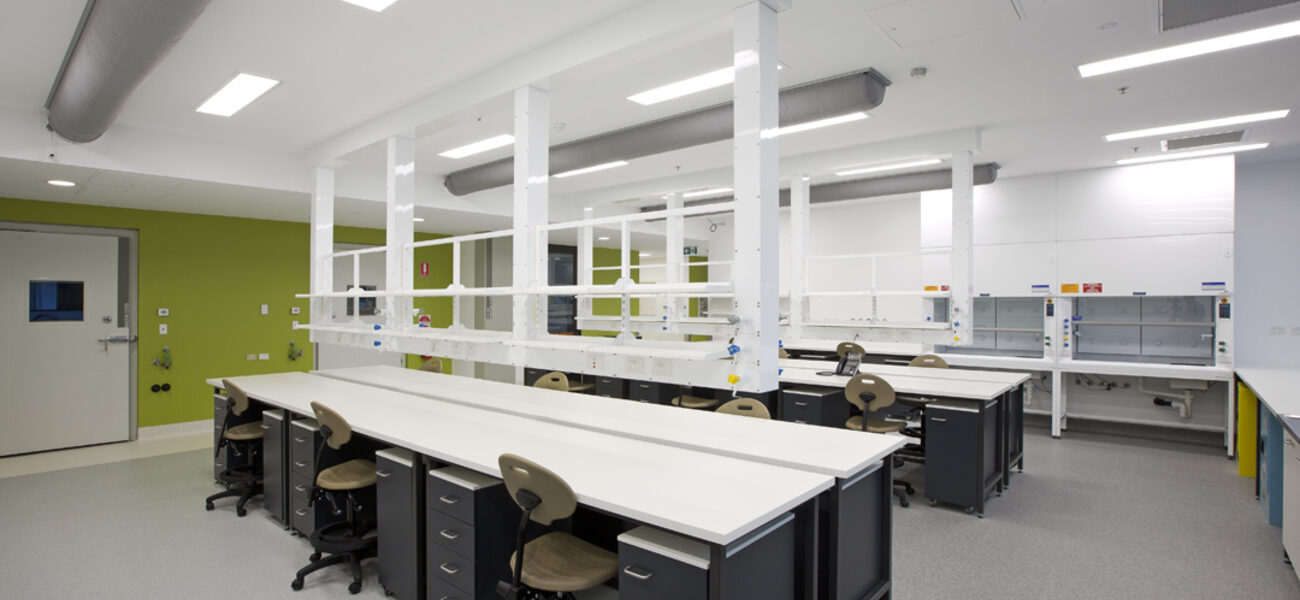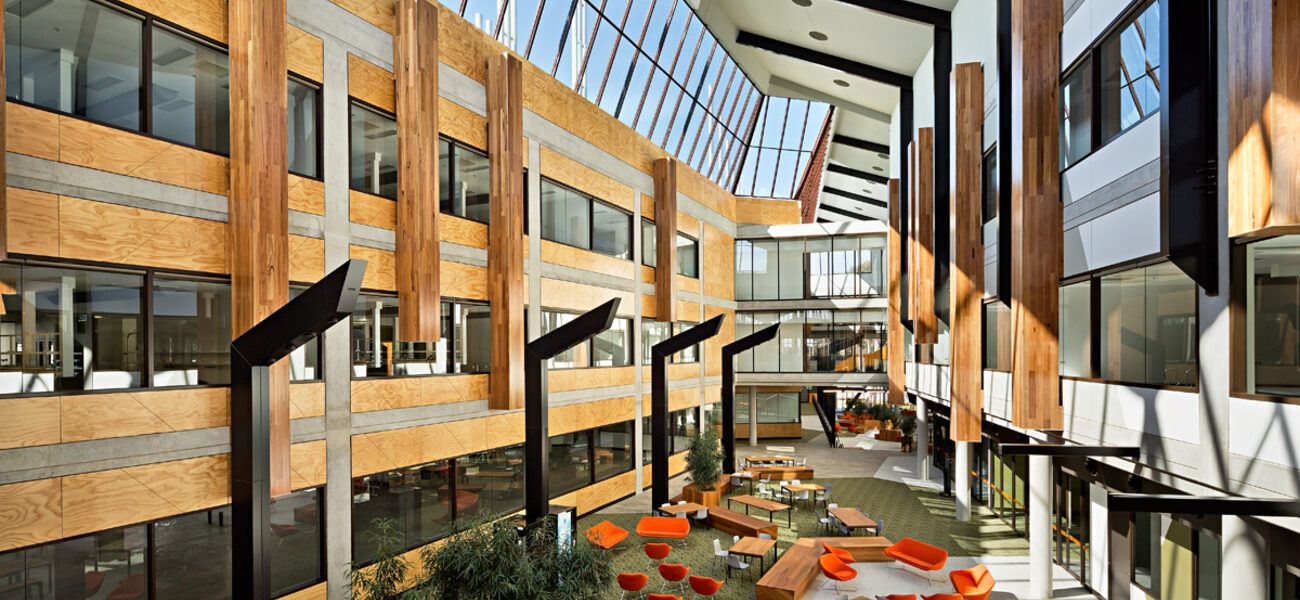AgriBio, Centre for AgriBioscience is one of Australia's premier biosciences facilities, with a key emphasis on supporting and protecting Victoria's $8.4 billion (USD) agricultural sector by focusing on cutting-edge research to improve productivity, fight disease, and reduce environmental impact. The state-of-the-art research facility serves joint venture partners La Trobe University (La Trobe) and the Victorian Department of Primary Industries (DPI).
Located at La Trobe’s Melbourne campus at Bundoora in Victoria, the $270 million laboratory building and glasshouse facility accommodates more than 400 DPI and La Trobe staff.
AgriBio was constructed and is operating under the Victorian government’s Partnerships Victoria policy as a public-private-partnership project. Plenary Research Pty Ltd—a consortium comprising Plenary Group, Grocon Constructors (Vic), and Honeywell—designed, constructed, and financed the project, and is providing facility management services required for the operation of AgriBio over a 25-year period.
Research at AgriBio—a major international facility for plant, animal, and microbial biosciences, and biosecurity research and diagnostics—spans the spectrum from strategic to applied science.
The facility’s features include:
- 331,281 sf across five levels, including a basement, plus external buildings
- PC2/QC2 and PC3/QC3 laboratories and Australia’s largest PC3/QC3 containment facility (physical containment level 2 and quarantine containment level 3)
- Two QC3 glasshouses on level three of the main building and five QC2 glass houses on level two
- One QC2 external glasshouse, divided into two separate compartments, one of which is dedicated to insect research
- One general external glasshouse divided into four separate compartments
- Six shade houses divided into 14 individual compartments, and two poly houses
- 78 controlled environment rooms and controlled atmosphere rooms
- Open-plan work areas and both shared and individual offices
- 20 meeting rooms
- Six breakout areas to help foster collaboration between science disciplines
- 13,993 sf split-level atrium/gathering/amenity space for public and staff use
- Staff and public café and kitchen facilities
- Conference facilities for up to 200 delegates
The facility is expected to have a major impact on the quality of scientific research conducted in Victoria and Australia through enhanced science programs, collaboration, increased research capability, and attraction of world-leading scientists and collaborators.
| Organization | Project Role |
|---|---|
|
Plenary Group
|
Sponsor and Developer
|
|
Grocon Constructors
|
Builder
|
|
Lyons Architects
|
Architect
|
|
Honeywell
|
Facility Manager
|
|
Kuttner Collins & Partners (NSW) Pty Ltd
|
Laboratory Consultant
|
|
WSP Lincolne Scott
|
Design Engineers
|
|
Honeywell
|
Building Automation Systems
|
|
Rutledge Engineering
|
Audiovisual Consultant
|
|
Acoustic Logic Consultancy
|
Acoustics
|
|
J L Williams
|
Mechanical Subcontractor
|
|
KLM Group
|
Electrical Subcontractor
|
|
CBS Group
|
Hydraulics Subcontractor
|
|
Entire Fire
|
Fire Subcontractor
|
|
Wilkore Construction Pty Ltd
|
Laboratory Fitout
|
|
Laboratory Systems Group
|
Fume Hoods
|
|
Animal Equipment
|
|
|
Getinge Australia
|
Sterilizers
|
|
Actini Group
|
QC3/PC3 Waste Sterilizers
|



