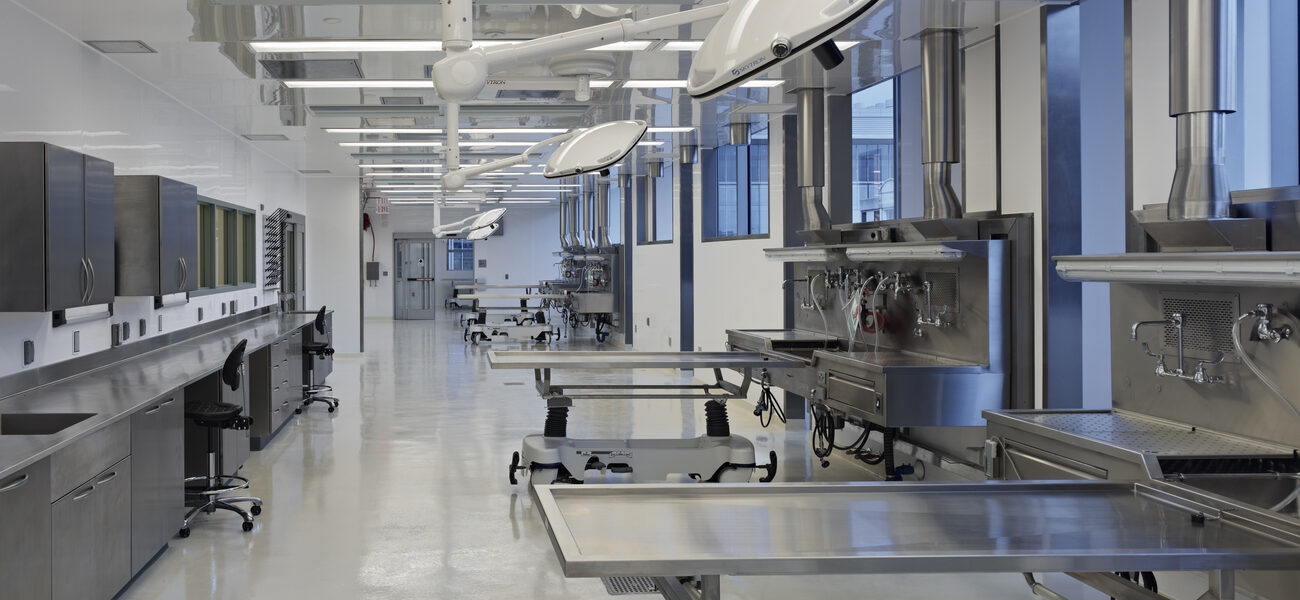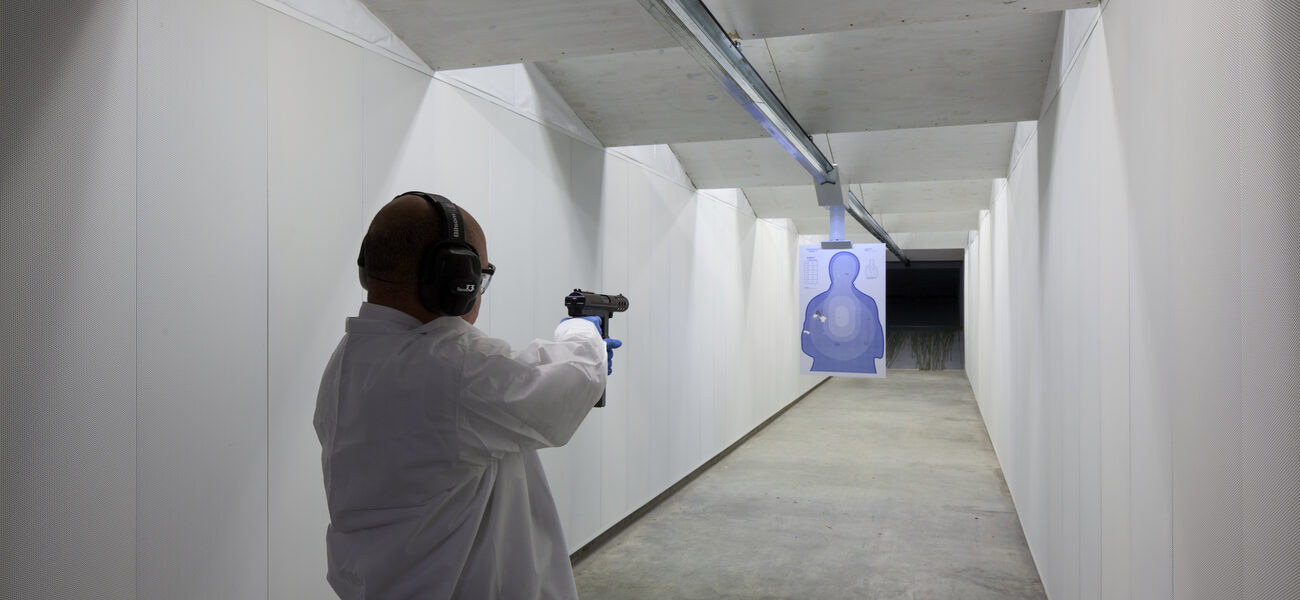The 351,0000-gsf Consolidated Forensic Laboratory (CFL) in the District of Columbia serves the Department of Forensic Services, the Office of the Chief Medical Examiner, and the Department of Public Health. The building rises seven stories above ground; two below-grade levels contain evidence storage, vehicle exam, firing range/bullet recovery, lab/exam areas, BSL-3, autopsy, support lab areas, offices/conference space, and the parking garage.
The goal of the CFL is to help DC’s public safety agencies enhance their mission-critical duties as it streamlines operations between the three stakeholders in a safe and secure environment. The shared space includes a six-story atrium with break areas to encourage collaboration between the agencies, multipurpose rooms, a fitness center, locker rooms, and showers.
The Department of Forensic Sciences suite includes areas for evidence collection, handling, and analysis, and provides a chain of custody. The suite includes the tools for the Crime Scene Services division to conduct extensive criminal investigations, including a vehicle exam bay and booths where investigators can deconstruct and process a car from a forensics point of view. There also is a firing range, bullet recovery, fire arms examination, fingerprint examination, blood drying rooms, DNA extraction and examination, trace evidence, and crime scene reconstruction space.
The Public Health’s lab includes isolation rooms, rabies lab, newborn screening, cell culture, immunology, and a BSL-3 suite so they can investigate, handle, and contain substances or diseases that would pose a threat to the public.
The office of the Chief Medical Examiner contains an infectious autopsy suite built to BSL-3 standards to contain potential disease or harmful substances, an autopsy theater for education and autopsy viewing, two isolation autopsy rooms, an embalming room, and an “open” autopsy area. In addition, there is a 4-degree-Celsius body storage room with a 190-body capacity, with an additional 20-body storage capacity in the BSL-3 and isolated autopsy storage rooms. The suite also has a full-body x-ray room and dental x-ray room, and anthropology, histology, and toxicology labs.
The mechanical system includes six 100-percent-outside-air handling units (AHUs) that operate with an N+1 capacity. The exhaust system includes a combination of general and contaminated exhaust systems: Three AHUs are equipped with enthalpy energy recovery wheels for non-contaminated exhaust, and three are equipped with glycol energy recovery coils for potentially contaminated exhaust. The BSL-3 and infectious autopsy suites are supplied with two dedicated HEPA-filtered exhaust systems with redundant fans. The electrical system features a 2500-KW standby emergency generator.
The project is certified LEED Platinum.
| Organization | Project Role |
|---|---|
|
Architect
|
|
|
Whiting-Turner
|
Builder
|
|
Siemens
|
Building Controls
|
|
ThyssenKrupp
|
Passenger and Freight Elevators
|
|
Gillespie Corporation
|
Vehicle Elevator
|
|
Johnson Controls Inc.
|
Air to Air Energy Recovery Equipment
|
|
Johnson Controls Inc.
|
Indoor Air Central Station Air Handling Units
|
|
Riverside Hydronics
|
Condensing Boilers
|
|
Cleaver Brooks
|
Fire Tube Boilers
|
|
SPX Cooling Technologies
|
Cooling Towers
|
|
Johnson Controls Inc.
|
Centrifugal Water Chillers
|
|
MultiStack
|
Scroll Water Chillers
|
|
Water Control Corporation
|
Cistern Water Reclamation System
|
|
PRI Systems
|
Effluent Decontamination System
|
|
HydroMax, Inc.
|
Chemical Waste System
|
|
EH Price Industries
|
Chilled Beams
|
|
Phoenix Controls
|
Laboratory Air Valves
|
|
Flanders / CSC Corporation
|
BSL-3 Scan Air Filtration System
|
|
Thermo Fisher Scientific
|
Fume Hoods
|
|
Labconco Corporation
|
Bio Safety Cabinets
|
|
STERIS Corporation
|
Autoclaves
|
|
STERIS Corporation
|
Glassware Washer
|
|
Thermo Fisher Scientific
|
Laboratory Casework
|
|
Team Fabricators Inc.
|
Bullet Recovery Tank
|
|
Mopec Inc.
|
Mortuary Equipment
|
|
Savage Range Systems, Inc.
|
Firing Range Equipment
|
|
McKissack & McKissack
|
Office Interior Architecture
|
|
Laboratory Planner
|
|
|
Interior Designer
|
|
|
Philip S. Cooper & Associates, P.C. (formerly Baker Cooper)
|
Production Support
|
|
Vanderweil Engineers
|
Mechanical/Electrical Engineer
|
|
ReStl Designers
|
Structural Engineer
|
|
Delon Hampton & Associates
|
Civil Engineer
|
|
Landscape Architect
|
|
|
WorkingBuildings LLC
|
Commissioning Agent
|
|
Froehling & Robertson
|
Environmental Consultant
|
|
System Planning Corporation
|
Security Consultant
|
|
S.C. Myers & Associates
|
Cost Consultant
|
|
Atlantic Consulting
|
Vertical Transportation Consultant
|
|
Rolf Jensen & Associates
|
Life Safety Consultant
|
|
Polysonics Corporation
|
Acoustical and Audio/Visual Consultants
|
|
MCLA Architectural Lighting Design
|
Lighting Design
|
|
Colin Gordon Associates
|
Vibration Consultant
|
|
Thermo Fisher Scientific
|
EMI/RFI Consultant
|
|
Misonix
|
Cyanocrylate Fuming Chamber
|
|
Kinetics Sound Control
|
Firing Range Sound Absorbing Panels and Floating Floor System
|
|
STERIS Corporation
|
Autoclaves and Glasswasher
|
|
Harris Environmental
|
Environmental Room Manufacturer
|
|
Arcoplast Interior Systems for Critical Environments
|
Glass-Fiber Reinforced Composite Panel
|
|
Germfree
|
BSL-3 Pass-Thru Cabinet
|


