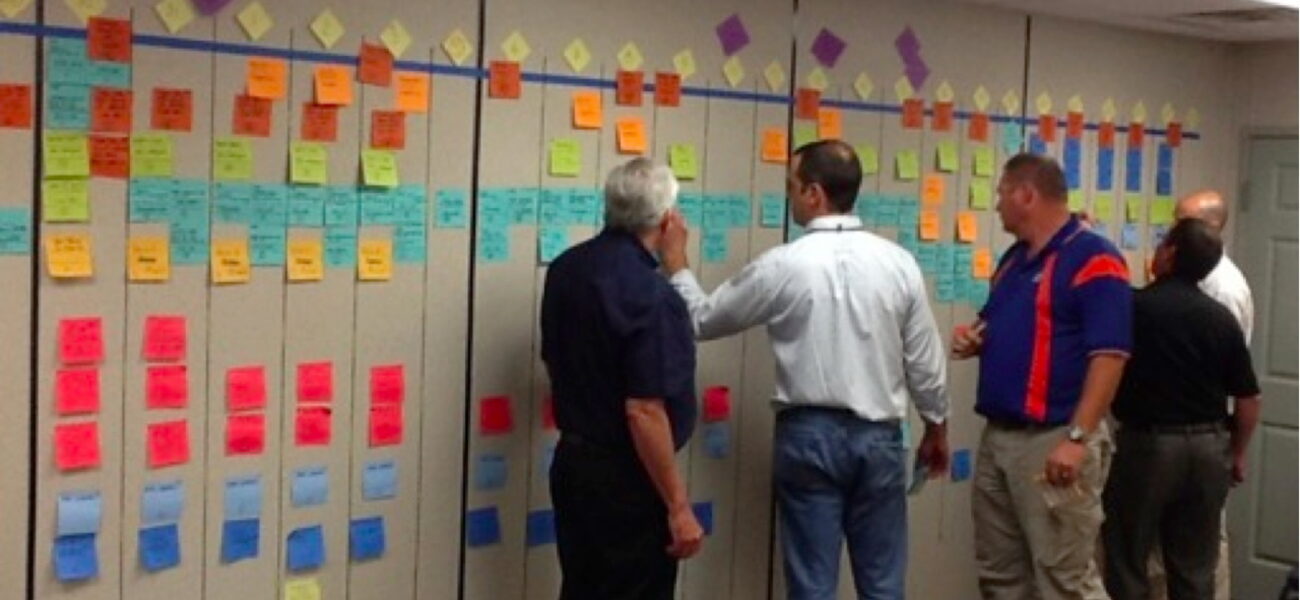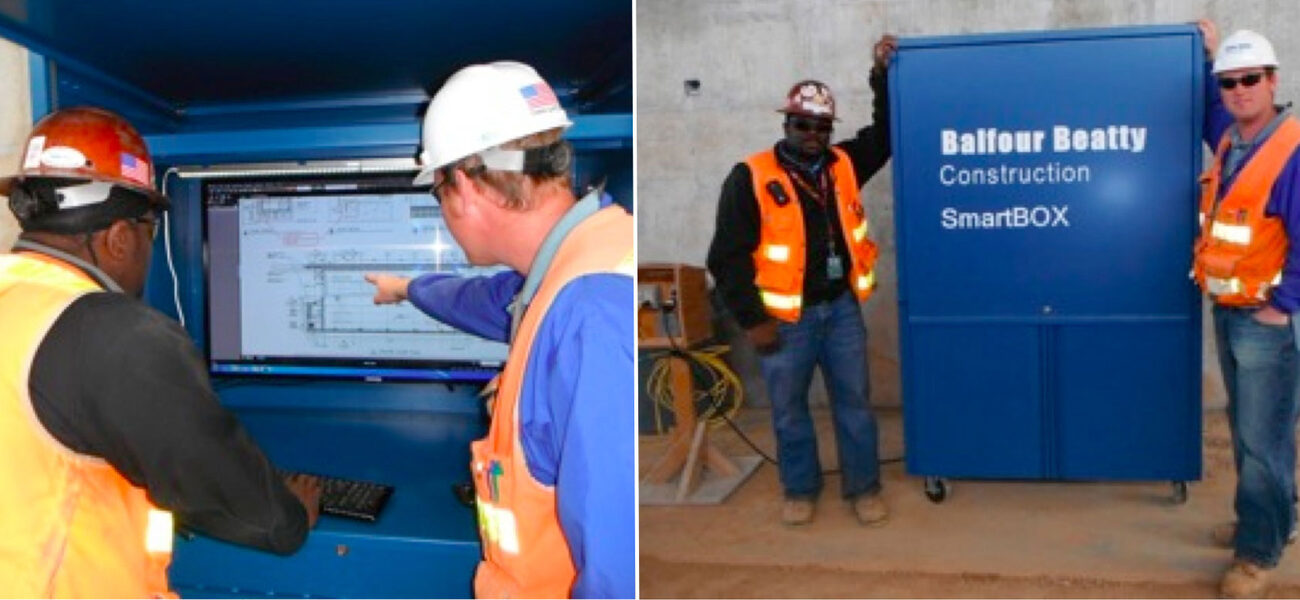Blindly trying to incorporate all the cutting-edge technologies and processes in the delivery of a new facility can lead to more waste than value. It’s important that building owners understand which Lean design principles, innovative technologies, and sustainability strategies meet their needs and add value to their specific project in a way that maximizes lifecycle performance, says Andreas Phelps, integrated projects executive at Balfour Beatty Construction. Design and construction partners can and should join in this evaluation process to ensure the best decisions are made at the optimal time in a project to improve cost, schedule, and quality of both the experience and the building.
“There are a variety of new processes and technologies out there, and it’s important to understand how they specifically address the needs of the project or end users,” says Phelps. “Building owners don’t need to ask for all of them, or they will end up with a lot of waste. The key is picking the mix that will deliver the most value and integrating it into a comprehensive strategy.”
It’s important to create a collaborative process with design and construction partners as early as possible in a project, he adds. The professionals can help owners pinpoint what they really need from a facility, weed through the options, and choose the best ones for the project, then implement them at the optimal stage in the process.
Determining What Value Means
When determining the right Lean principles or technologies to employ, team members must first identify the building owners’ values, says Phelps. Owners’ wish lists often contain what they think they want, or the “technology du jour.”
“Every week there is some new concept, and owners ask us to respond. Then, a couple of months later, they ask for completely different things. Our job is to help make sense of all that ‘stuff,’ pick the right things, and figure out a very ordered and purposeful plan to move forward and deliver value,” says Phelps.
“With some exceptions, most clients don’t have a deep understanding of what they value. They ask for certain types of technology and processes, but not the underlying values those processes and technologies deliver.”
For example, in RFPs owners will often ask design and construction teams how they will create a collaborative environment. Responses may include co-located teams, early involvement of subcontractors, or incentive programs, but these measures don’t provide direct value. Clients really want the value that comes from a collaborative environment, such as identifying problems earlier, tighter coordination between disciplines, and cross-functional or synergistic ideas, says Phelps.
“People can be sitting next to each other and not be collaborating. Many owners will recognize after the fact that their project team delivered what they asked for, but it wasn’t really what they wanted.”
Design teams need to understand clients’ behavior and the subtleties that demonstrate what clients really want. One owner asked for an Integrated Project Delivery contract (IPD) but didn’t realize it meant he had to be actively involved in the risk/reward pool, says Phelps. The behavior demonstrated the desire for a single point of responsibility to manage relationships and take on the risk, in which case a design/build contract might have been more suitable.
Project teams should delve more deeply to discern owners’ underlying fears and aspirations, and figure out the core values driving the project. This can be done through “deep values definition sessions” and “metaphorical elicitation” (using images to convey desired outcomes).
A children’s hospital project that utilized these processes discovered three underlying themes across all user groups: control, community, and transformation. The project team designed spaces based on those themes.
“When the designers presented their ideas, the user groups loved them,” says Phelps. “The main goal is finding the best process for understanding value in each situation, and then picking the right mix of design and construction strategies to optimize that value.”
Looking at Lean
Within the construction industry, three major trends promise to significantly change the way teams deliver buildings: Lean design and construction, integrated delivery, and technology. Lean focuses on process and value, and is the overarching philosophy driving this new delivery mindset.
At Balfour Beatty, they boil a Lean framework down to three main processes, says Phelps:
- Values definition and alignment
- Exploration of options
- Plan development and project management
Values definition and alignment sets the project’s foundation; it isn’t done up front and then forgotten. “It is something you revisit in every discussion, every analysis, every decision you make throughout the project.”
The initial process should involve determining what is important to all the stakeholders. Develop the overarching themes, and metrics by which the design team can continuously evaluate whether they are delivering on those themes, says Phelps.
“These should be the things that keep the stakeholders up at night worrying about the outcome of this project, but also what keeps them excited about the project.”
Exploration of options, plan development, and project management may utilize “target value design,” a collaborative process employed early on in a project. It involves brainstorming ideas, prioritizing the ideas against the predetermined values, and developing option sets for each idea, so multiple design options can carry forward simultaneously.
“Traditionally, design happens, and by a certain date you plot out 30 percent design development, estimate costs, and find out you’re over budget; in the next phase you try to reduce the budget, redesign, and there is a lot of rework,” explains Phelps. “Lean strategies, such as target value design or set-based design, can reduce wasteful rework.”
Target value design involves setting a target budget (value), and almost on a weekly basis tracking progress towards the goal.
“It doesn’t have to be limited to a cost target. It could be any type of target, such as lifecycle cost, carbon reduction, reliability, or promises,” he adds.
Within target value design, another available Lean tool is set-based design, which carries multiple options forward and allows the team to make decisions at the last responsible moment when they have the best and most accurate information.
“There is a fine line between making decisions too late and holding up the project unnecessarily, and making decisions too early based on flawed or incomplete information. Fundamental decisions like the building footprint can have significant impact on energy performance, but design teams often make those decision early, based on what looks good from the street,” notes Phelps. “However, such decisions have huge implications for energy performance, surface areas, costs like cladding materials, layout, and flow of people and systems.”
“Usually much later, the team tries to tighten up energy efficiency, but if that had come into the process earlier, they may have designed the space differently. Now it’s too late to make significant changes.”
By integrating different cost and energy modeling programs, teams can analyze hundreds or thousands of design variations quickly. This informs early design decisions rather than simply validating the design after the fact, says Phelps.
Pull Planning and Technology
Pull planning is another Lean process gaining in popularity. Pull planning is essentially traditional planning done backwards and collaboratively by the whole team. By starting with the end goal instead of the first construction activity, only the activities needed to meet those goals are planned. Pull planning can reduce waste, but the real value is the resulting behavioral shifts, says Phelps.
Pull planning involves the “boots on the ground” team members—the people who have the most knowledge about challenges, constraints, interdependencies, and how the work gets done.
The same people making commitments are also the ones doing the work. This holds them accountable, says Phelps. In addition, commitments are revisited on a weekly basis, so any corrective actions can be taken in a timely manner.
Having everyone in the room during the planning stages ensures everyone understands the “why,” and increases coordination between trades, even trades that don’t typically coordinate.
“Because everyone understands the bigger picture and the impact one person has on everyone else, the team can come up with creative solutions to optimize the sequencing of the entire project.”
If a milestone is chosen, like finishing the structural steel framework, the best option for the entire project might be for the steelworkers to wait at a certain point for the other trades to perform key tasks. This could translate into not adding the roof beams so that large equipment can be dropped inside the building.
“These discussions might never happen in traditional planning.”
Pull planning also minimizes overcrowding at the construction site and other logistical problems, improving safety and reducing mistakes and damage.
Numerous technologies can aid the planning process by creating a common understanding, says Phelps. Computerized 3-D, 4-D, and 5-D technology takes the guesswork out of site plan interpretation. Three-dimensional drawings show how everything comes together. Four-dimensional technology involves integrating drawings and construction schedules to see the facility “virtually” being built. Five-dimensional technology adds the cost overlay, so any time the model changes, there is instant feedback about the effect on cost. These “advanced visualization” techniques also help people who are not good at reading drawings, like some end users/owners, understand and contribute to the process.
Laser scanning and underground tomography can find potential issues early in the planning process, thereby improving safety and predictability. Underground tomography can locate existing underground utilities. Laser scanning can produce accurate measurements within 1/16th of an inch, so problems like building too close to property lines, or walls and other major elements being off, can be avoided.
Balfour Beatty creates what it calls “smart boxes”—a computer with WiFi access containing the project drawings, along with a printer. The digital access allows changes to be made immediately, so everyone has access to up-to-date information, says Phelps. Balfour Beatty puts the smart boxes in job boxes that can be hooked to a forklift and placed anywhere on the construction site.
In Conclusion
The most important thing to remember when choosing from the many available technologies, process innovations, and building strategies is to select the most appropriate tools for the specific values and needs of the client and project, concludes Phelps.
“A lot of people think technology alone will solve problems, but tools and technologies are only there to enable certain types of processes. Those processes are there to enable certain types of behaviors. It is the behaviors that deliver the results.”
Behaviors allow a project team to realize its full potential. Traditional silo-ing of teams can mean that an architect with 20 years of experience gives drawings to a construction project manager with 10 years of experience, and construction is carried through by a tradesperson with 12 years of experience, so each part of the process only benefits from the individual’s experience.
“When you put people together and use the right tools and processes to enable real-time communication and deep, common understanding, you can fully leverage potentially hundreds of years of experience throughout the entire project.”
By Taitia Shelow
This report is based on a presentation Phelps made at Tradeline’s 2013 Lean Facility Lifecycle conference.


