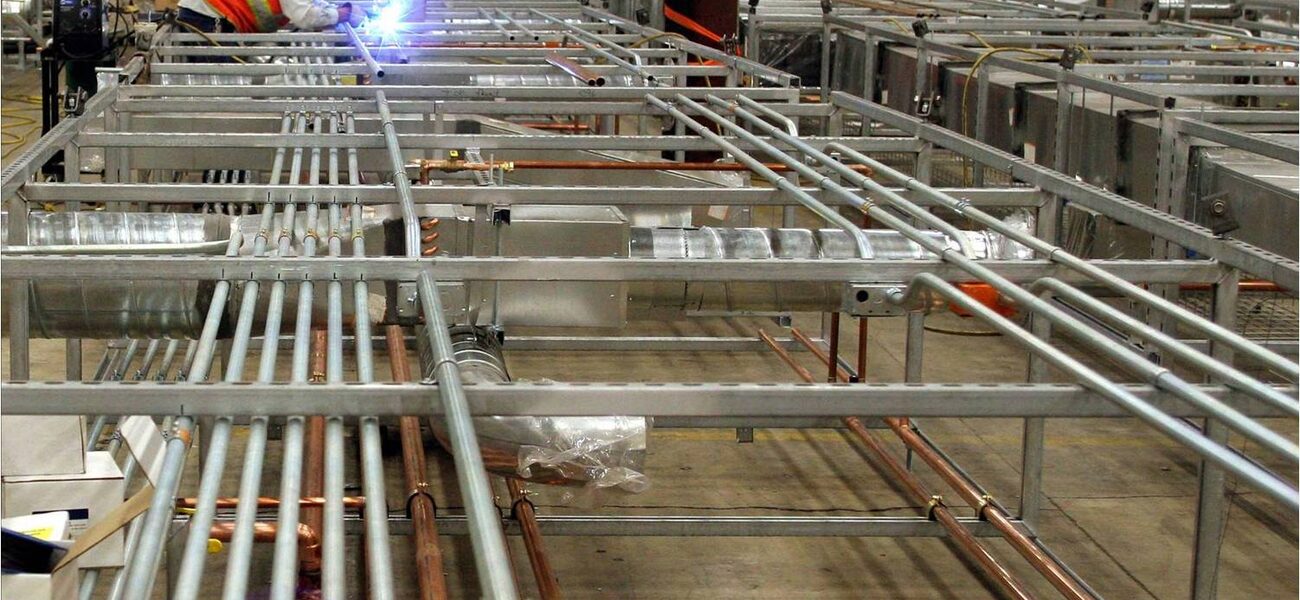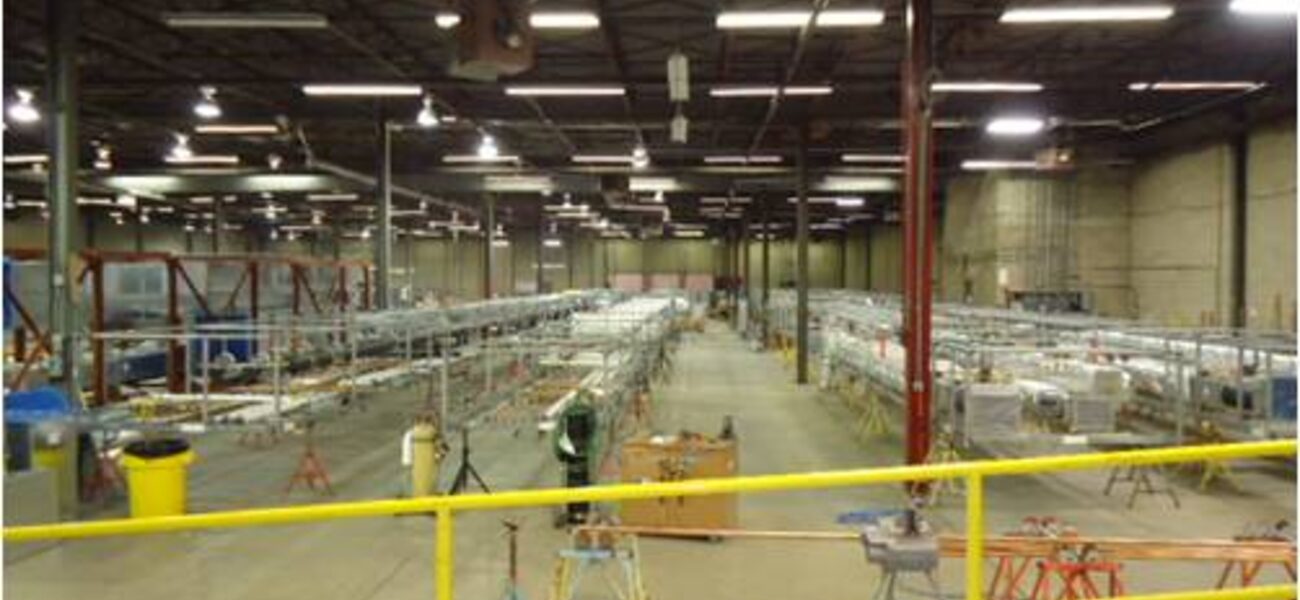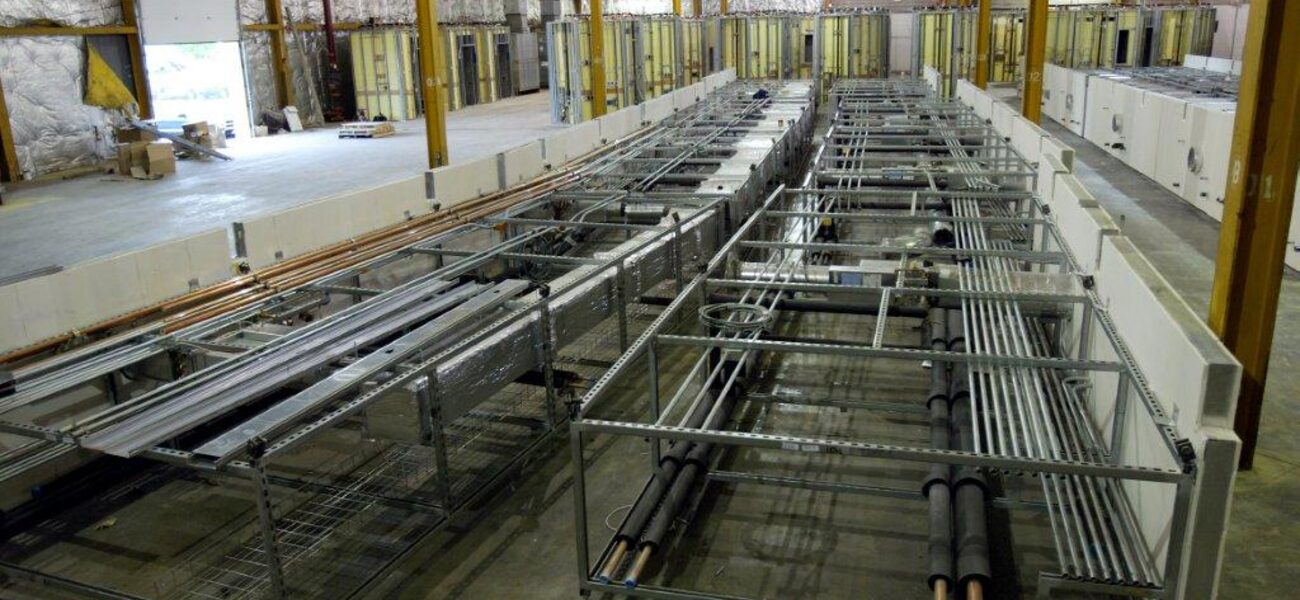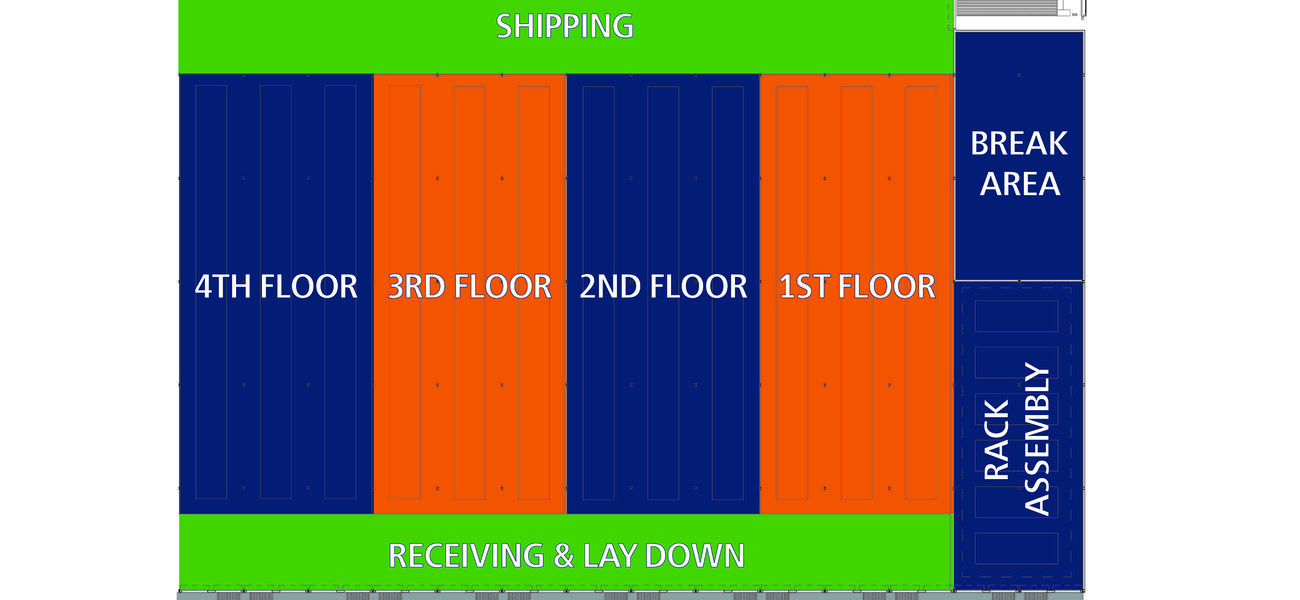Offsite prefabrication of building modules can potentially transform the construction process in the United States, according to two engineers who have implemented the technique on multiple project sites. The experience of Ed Szwarc and Dean Poillucci of Skanska USA Building, Inc., indicates that assembly of such units at offsite construction facilities (OSCFs) radically compresses schedules and improves safety while also providing cost savings.
Historically, construction of a building’s envelope and associated MEP systems has been a multifaceted process, with tradespeople bringing their individual skills and materials to the job site sequentially. Construction projects are often plagued by absenteeism and turnover, with new team members from local labor halls facing steep learning curves on site. Work is often dependent on good weather, and safety risks can be significant, especially when installations must be performed at great heights. Waste materials accumulate throughout construction, causing potential air quality or other hazards, and they must be transported off the site for disposal. Further challenges exist in the common case in which a job site is bounded on all four sides by existing buildings, with suboptimal vehicular access and parking.
Multi-trade prefabrication (MTP) offers a solution to all of these issues. Large sections of horizontal and vertical components are completed, inspected, labeled, and tagged at an offsite facility, with contractors from each trade—including plumbers, insulators, HVAC engineers, and electricians—completing their respective installations in tandem. Work that would normally require ladders and lifts is brought to hip-height racks on a warehouse floor. Materials that would typically be transported to the construction site and hoisted into place are instead brought to one central location, where scraps can be easily gathered for reuse, recycling, or disposal. The coordination process that is a necessary part of construction management is abbreviated, as is the time to install different tradespeople’s components.
Skanska’s history with the process began in the U.K. a decade ago. In the U.S., the firm has used the MTP/OSCF process to complete 21 projects of various types, including research facilities and data centers, with five additional projects in the planning stage. Now 80 percent of all Skanska’s U.K. projects utilize offsite construction.
Productivity Gains and Cost Savings
The primary benefits in productivity from the MTP/OSCF process lie in the ability of workers to tackle their individual elements simultaneously, at a safe height, and with the necessary tools immediately at hand.
“Trade stacking, with work from different tradespeople happening sequentially during construction, drives down productivity,” says Szwarc. “Construction labor productivity has decreased by an average of 0.6 percent over the last 50 years. That is disquieting when you consider that labor gains in other industries have increased by an average of 1.59 percent over the same time period.”
Other industries have rapidly implemented new technologies, especially automation, but such innovations have not been widely adopted in construction.
With MTP/OSCF, Poillucci foresees productivity improvements of up to 30 percent. Although it varies depending on the building type, his experience has revealed schedule reductions of eight to 16 weeks on a job, and an average savings of 1-2 percent without scope reductions or compromise on building use or functionality. This efficiency more than offsets the cost of the warehouse itself and any rigging or crane equipment required to hoist completed modules into place.
“This is due in large part because of the radically compressed schedule—one week per floor to rough it in as opposed to 2-3 weeks,” he says.
Challenges
Prefabrication, in and of itself, is not a new idea, having been used in various industries such as aeronautics for decades. However, it is the relatively recent innovation of building information modeling (BIM) that now makes MTP feasible for large construction projects. Using software (primarily Revit®), architects and engineers can now document design and MEP data down to the fine details required for seamless sub-assembly that is then delivered to the construction site just in time for installation.
“It may take three to five years for subcontractors to adopt full integration,” says Poillucci. “But by then it will be 10 times better than it is today, as improvements in MEP software continue to advance.”
One hurdle of industry-wide adoption, according to Szwarc, is the need for a shift in attitude. “The biggest problem with the construction industry is the term, ‘That is the way we have always done it.’ We hear it constantly.” On some projects, inspectors are reluctant to go to the OSCF to review and approve individual modules because of concern that misalignment or damage could occur during transit to the job site.
Another issue is that small subcontracting firms (those with fewer than 35 employees) may balk at the MTP/OSCF method due to the learning curve. “The cost of innovation is often prohibitive for (these smaller firms),” says Szwarc. Consequently, the qualified, local subcontractors that many large-scale or technically sophisticated projects require may need to be educated away from “the way they have always done it.”
Poillucci adds: “It’s not going to happen with owners alone, or subcontractors, or with engineers. General contractors and owners will need to establish the vision and then instruct subs on the real benefits of executing the work this way. Getting the trades to consider how their work impacts other work is extremely difficult to do, but essential for success in a Lean process.”
There are two considerations with the use of MTP/OSCF: First, the building envelope must be completed prior to installing individual modules to ensure that the building is weather-tight. Second, the benefits are primarily limited to new construction. “A refurbishment is not going to have that concentration of labor offsite, which is where the schedule compression and cost savings come into play,” says Poillucci.
Case Study
Skanska’s ongoing construction of the expanded campus for the Novartis research headquarters in Cambridge, Mass., provides a glimpse into the advantages of offsite prefabrication, in this case, for buildings intended to maximize interdisciplinary collaboration between research biologists and chemists.
Brian Lynch, global facility planning and design lead for the Novartis Institutes for BioMedical Research and the primary client design contact for the project, says that traditionally the two disciplines are separated by building or by floor. “Historically scientists have tended to stick to their own: chemists talk to chemists, biologists talk with biologists,” he says. “In the past, some scientists would go so far as to say that there’s no point in a cross-disciplinary dialogue because the two groups speak different languages.”
Today, the opposite is true. Scientific advances in the past 15 years have transformed researchers’ understanding of how disease works in the human body and how to attack it. This shift means that biologists, chemists, and other scientists must work more closely together, and learn how to speak each others’ language.
“Instead of having floors dedicated to biology and chemistry and other specialty groups that are highly equipment-intensive, we are mixing it up,” says Lynch. “We wanted to categorize the work not by discipline, but by project, with the scientific subcategories involved in the development of a treatment being addressed by biologists and chemists collaborating, so that they can learn from each other.”
The challenge for the design team was to create buildings and flexible spaces that would support this cross-disciplinary approach. “Scientists are not a homogeneous group; each individual has their own style for getting work done. This means we need to have open, flexible team spaces for collaboration, as well as quiet, comfortable places for contemplation, where individuals or small groups can focus,” says Lynch.
The design solution employs two different strategies. The Maya Lin building, designed in partnership with Bialosky and Partners, is comprised of two buildings connected by a central atrium. The first, an eight-story lab tower, will house a mixture of biology and chemistry laboratories, with the intent of enabling effective collaboration. The second is a low-rise administrative wing, complete with an auditorium for public presentations of ongoing research at Novartis. The adjacent seven-story tower, designed by Toshiko Mori, is characterized by vertical connections between different scientific groups, most prominently in an open stairway that overlooks a courtyard designed by Michael Van Valkenburgh Associates. The campus will be supported by a trigeneration (combined cooling, heat, and power) plant in the basement of the Maya Lin building, and an underground parking structure.
“Offsite prefabrication was an excellent approach for this project in terms of executing the design within a shorter timeframe and building in flexibility,” says Lynch.
By Liz Batchelder
This report is based on presentations Szwarc gave at Tradeline’s 2013 Lean Facilities Lifecycle conference, and Lynch and Poillucci made at the 2013 International Conference on Research Facilities.
For a look at the prefabrication process in action, watch this brief video describing construction of the Miami Valley Hospital:



