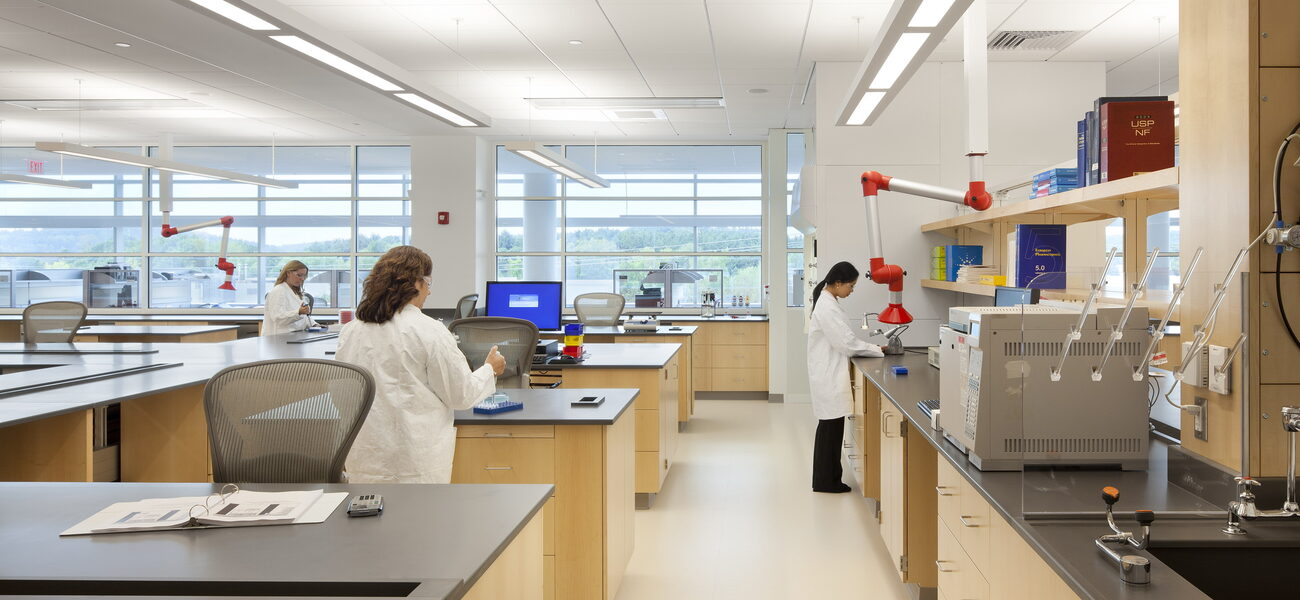Designed as an integral part of Genzyme's Framingham Corporate Campus Master Plan, the 186,000-sf Biologics Support Center provides support space for the adjacent Framingham Cell Culture Expansion as well as other Genzyme manufacturing facilities.
The building provides state-of-the-art office and conference space for the biologics quality assurance, manufacturing, and automation departments, and consolidates the company’s microbiology, chemistry, QCTS, and metrology department laboratories and offices into one location. A full range of technical support spaces, a data center, central lecture hall, breakout spaces, and a café with roof terraces support an adjacent manufacturing facility.
The glass exterior projects the company’s open and transparent image and fills the interior with natural light. Glass partitions between the technical write-up stations and the laboratories allow light to filter into the building interior, as well as provide views to the exterior from deep within the open labs. The open quality control laboratories utilize chilled beam cooling technology, high-efficiency, low-flow chemical fume hoods, and occupancy sensors to maximize energy reduction. The open office areas and the enclosed offices with fully glazed front partitions provide occupants with natural light and exterior views. Casual gathering spaces and the café promote interaction and collaboration among different departments and building users.
A vertical glass tower connecting the laboratory wing to the office wing provides breakout spaces on each floor and fosters collaboration by creating a variety of casual meeting spaces. Spiral staircases connect two “sky lobbies” that include touchdown work stations for visitors and employees from other offices, informal seating clusters, and a coffee bar kitchenette, all designed to provide a variety of casual meeting spaces. A sixth-floor café showcases views of the company’s Framingham campus and the natural landscape beyond. Two outdoor terraces provide employees with the option of outside dining without leaving the building. Equipped with the latest AV capabilities, the café can also serve as a function room for larger company events and meetings.
Interior finishes and materials complement the exterior, as well as other buildings on the campus. The signature orange fin wall slicing through the building’s façade creates a colorful exterior and visually connects with orange painted partitions in the interior spaces. Exterior silver ribbed metal panels relate to the older, industrial buildings of the campus. Blue, yellow, and green paint colors accent the distinctive orange color and are used on each floor to not only enliven the interior spaces but also help orient people within the building.
By consolidating multiple departments’ laboratories and offices into one location, the building promotes interaction and communication among building users, creating a functional and sustainable environment for both quality control and manufacturing support.
The Biologics Support Center is LEED Gold certified, Genzyme’s tenth LEED certified building, six of which are certified LEED Gold and two Platinum. The building is configured for energy efficiency. It abuts the existing manufacturing building, which maximizes natural light from the north and east, where user-intense offices and laboratories are located, while minimizing openings on the south and west, where lab support spaces and core elements that do not want natural light are located. The project is designed to achieve goals in each of LEED’s five key areas of human and environmental health: energy efficiency, water savings, materials selection, sustainable site development, and indoor environmental quality.
Using BIM, the architects developed linked architectural, structural, and MEP models during the design phase to improve coordination of these building systems early in the process. Additionally, the construction manager developed the construction 3D model with the key subcontractors using the design model as the basis. The result was increased accuracy of the construction coordination effort, which substantially increased the amount of prefabrication, reduced the amount of field rework, and saved significant time and labor costs for the owner.
| Organization | Project Role |
|---|---|
|
ARC/Architectural Resources Cambridge Inc.
|
Architect
|
|
Gilbane
|
Builder
|
|
Simpson Gumpertz & Heger
|
Consultant - Building Envelope
|
|
Building Envelope Technologies
|
Consultant - Building Envelope
|
|
Tetra Tech
|
Consultant - Civil
|
|
Harold R. Cutler
|
Consultant - Code
|
|
Parsons Brinckerhoff
|
Consultant - Commissioning
|
|
Colburn & Guyette Consulting Partners Inc.
|
Consultant - Food Service
|
|
GZA GeoEnvironmental Inc.
|
Consultant - Geotechnical
|
|
Tetra Tech
|
Consultant - Landscape
|
|
Fore Solutions
|
Consultant - LEED
|
|
Lam Partners Inc.
|
Consultant - Lighting
|
|
BR+A Consulting Engineers
|
Consultant - MEP
|
|
Gamble Design
|
Consultant - Signage
|
|
LeMessurier Consultants Inc.
|
Consultant - Structural
|
|
Armstrong World Industries
|
Supplier - Accoustical Ceiling Tile
|
|
Schuco
|
Supplier - Aluminum and Glass Curtain Wall System
|
|
Baker Hoods
|
Supplier - Biosafety Cabinets
|
|
Cleaver Brooks
|
Supplier - Boilers
|
|
Interface Carpets
|
Supplier - Carpet
|
|
Mott Manufacturing
|
Supplier - Casework
|
|
Ceilings Plus
|
Supplier - Ceiling
|
|
Reynobond Alcoa
|
Supplier - Composite Metal Panel System
|
|
Harris Environmental
|
Supplier - Controlled Environment Rooms
|
|
Morin
|
Supplier - Corrugated Metal Panels
|
|
Lutron
|
Supplier - Dimming System
|
|
Caterpillar
|
Supplier - Emergency Generator
|
|
Thermotech
|
Supplier - Enthalpy Recovery Wheel
|
|
Ventrol Air Handling Systems Inc.
|
Supplier - Factory Built-Up Air Handling Units
|
|
Mott Manufacturing
|
Supplier - Fume Hoods
|
|
Forbo Industries
|
Supplier - Linoleum Sheet
|
|
Trane Company
|
Supplier - Modular Air-Cooled Chiller
|
|
Stone Source
|
Supplier - Porcelain Floor
|
|
Siemens
|
Supplier - RODI
|
|
Allan Bradley
|
Supplier - Variable Frequency Drives
|
|
New England Lab
|
Wood Casework
|
|
New England Lab
|
Fumehoods
|
|
New England Lab
|
Biosafety Cabinets
|
|
DADANCO
|
Active Chilled Beams
|


