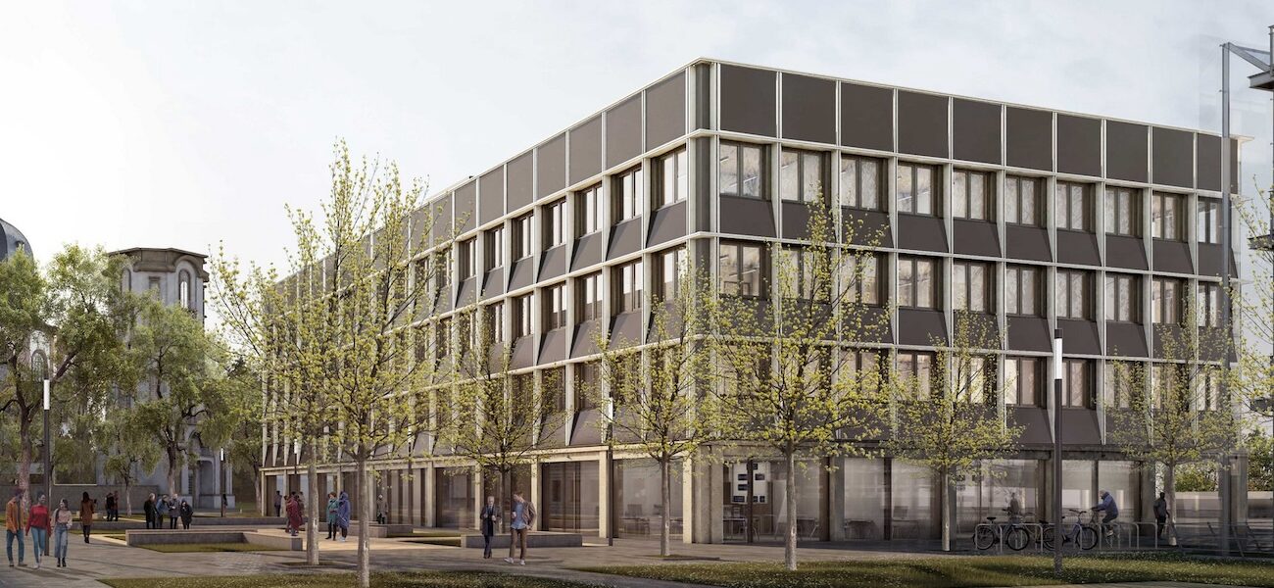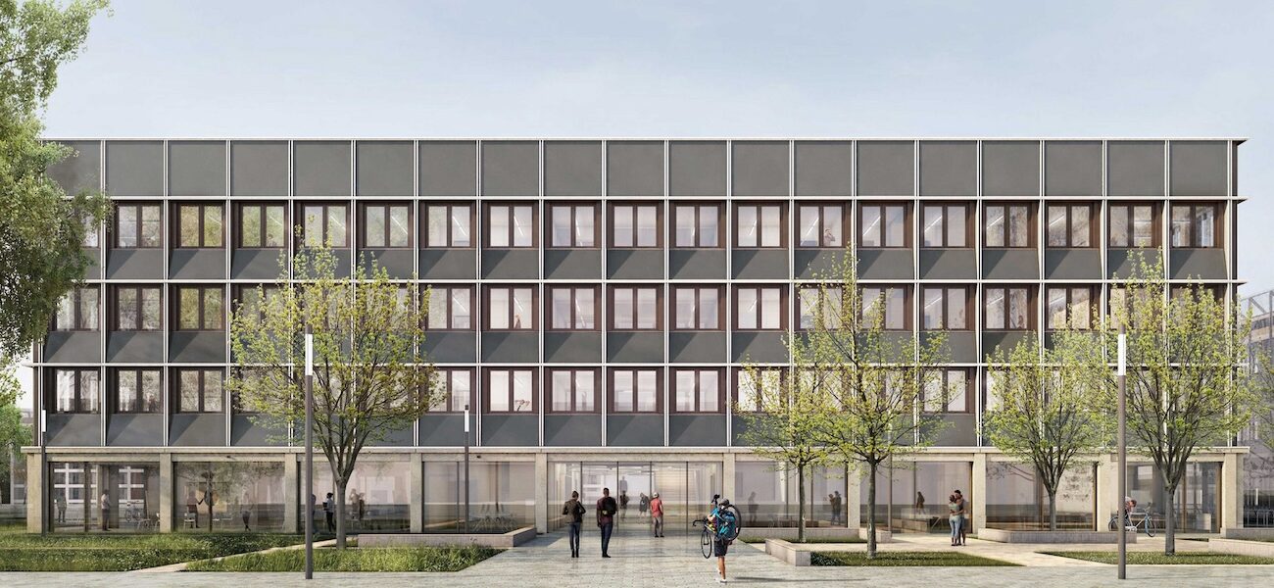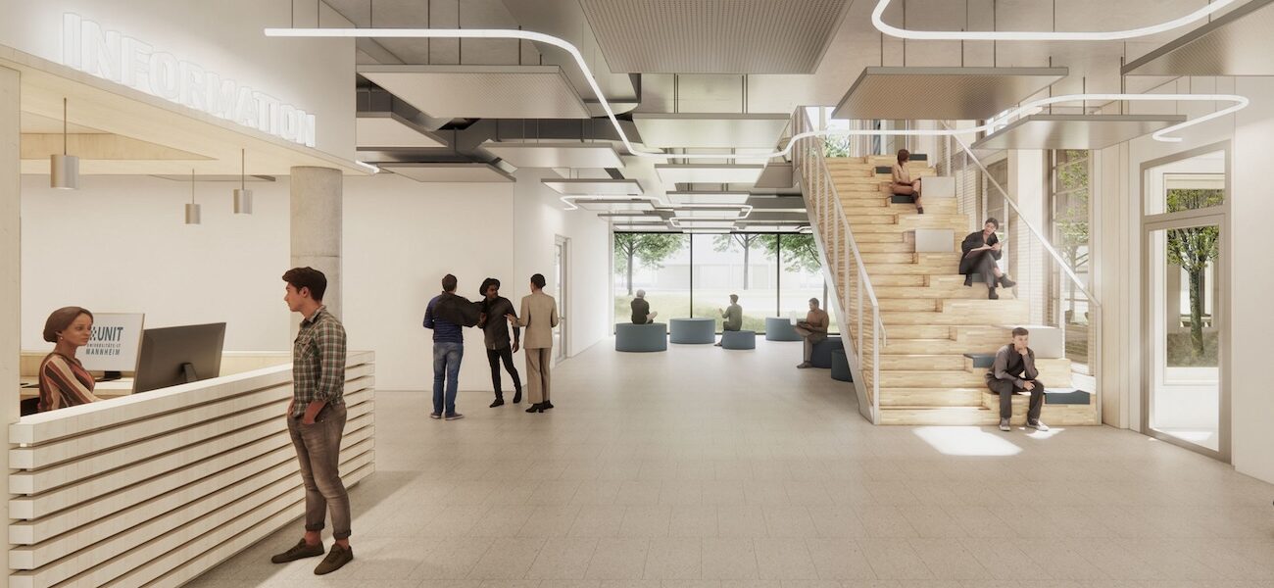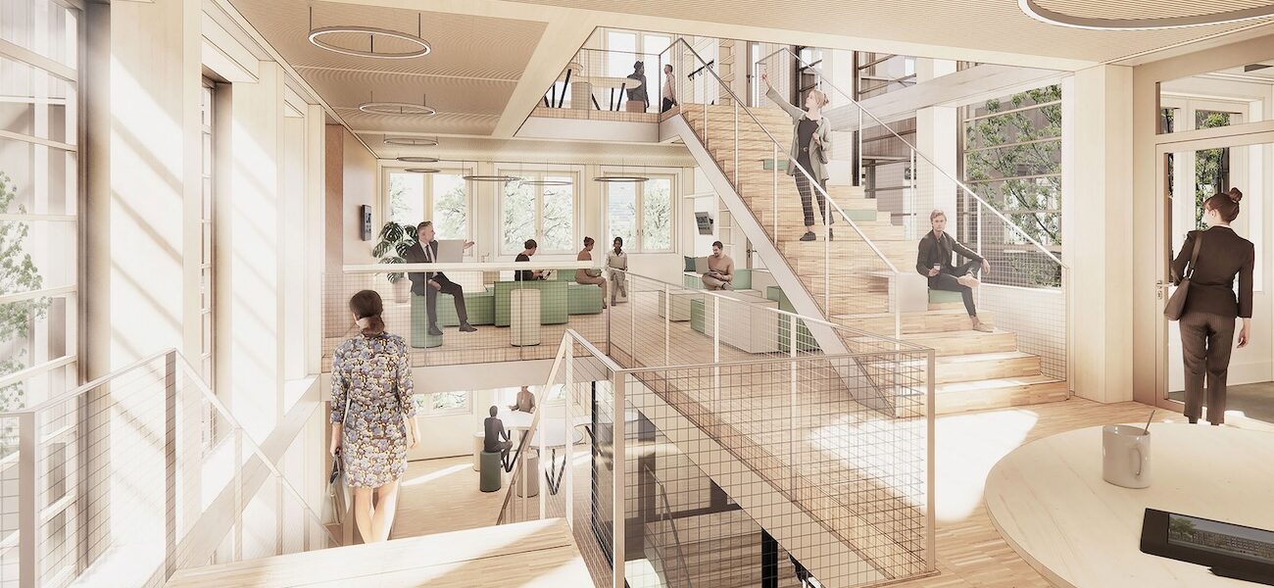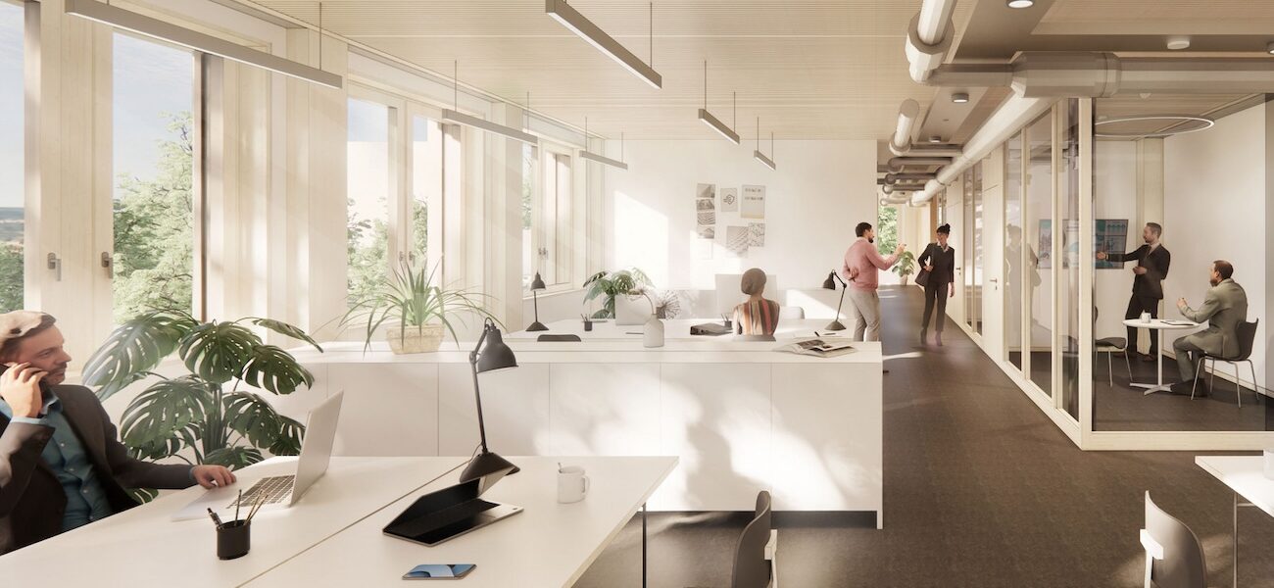The University of Mannheim officially broke ground in March of 2025 on a €39.5 million ($42.5 million) data center in Germany. Designed by Wulf Architekten to accommodate the university’s IT department, the leading-edge facility will feature modern workspaces for up to 150 occupants. From a vibrant central atrium, a seating staircase with integrated meeting areas will connect all floors of the four-story structure to foster social exchange. A publicly accessible ground floor will offer a large seminar room, training rooms, an IT help center, temporary student workstations, and a multipurpose event venue. The server room and technical areas will be located on a vast underground level, while the upper floors will house offices and interaction zones. Open, multipurpose workspaces will be complemented by focus rooms and informal collaboration environments. Employee wellbeing will be enriched by abundant natural lighting from two inner courtyards, accessible entrances, biodiverse green spaces, and a green roof.
Spanning 33,368 sf, the pioneering development leverages an innovative hybrid timber design to prioritize sustainability and adaptability. A 220kW photovoltaic façade will be integrated into the building envelope to generate more than 130,000kWh each year. The use of recycled concrete and CO2-reduced cement will lower emissions, and waste heat from the data center will be reused to heat and cool the office and teaching facilities.
Site work began in September of 2024 and completion is slated for mid-2027. BUERO BB provided visualization services for the project.
| Organization | Project Role |
|---|---|
|
Wulf Architekten
|
Architect
|
|
BUERO BB
|
Visualization Solutions Provider
|

