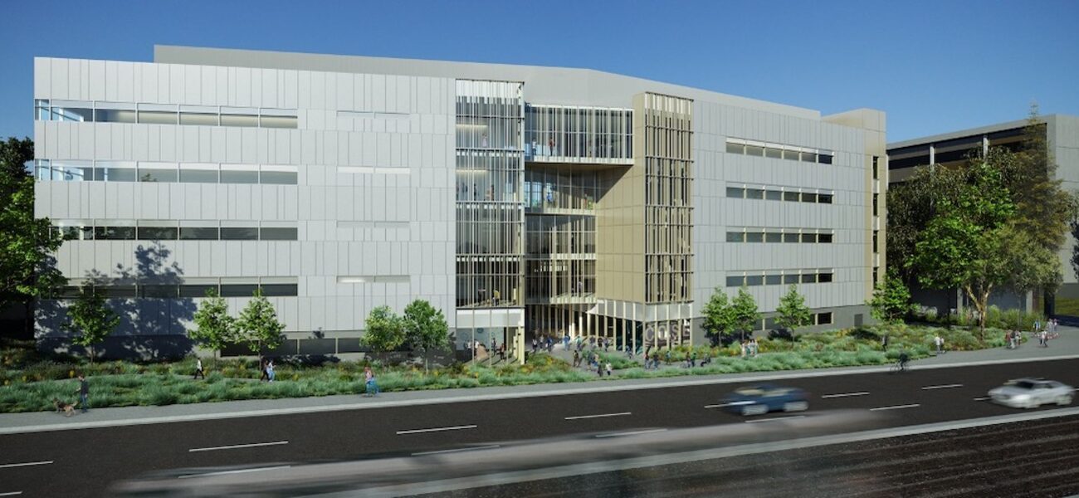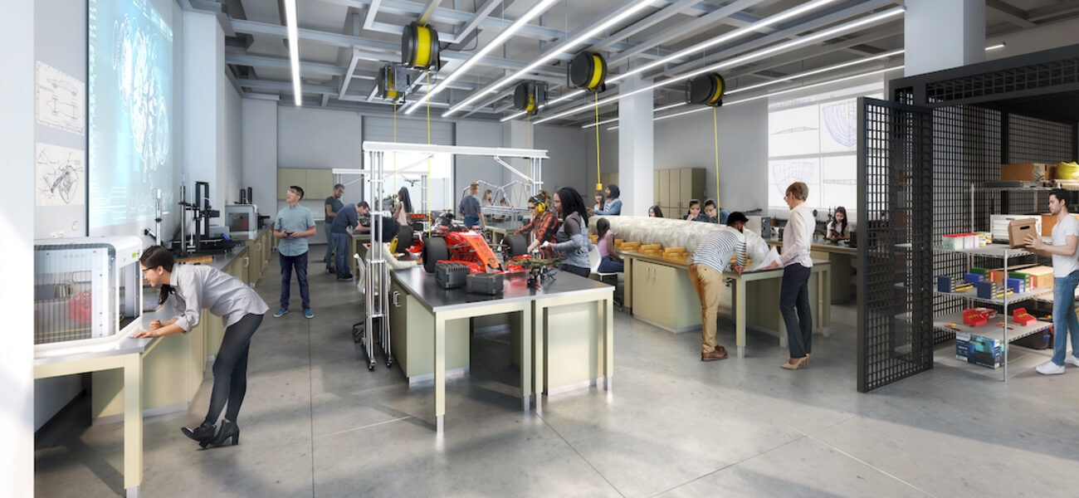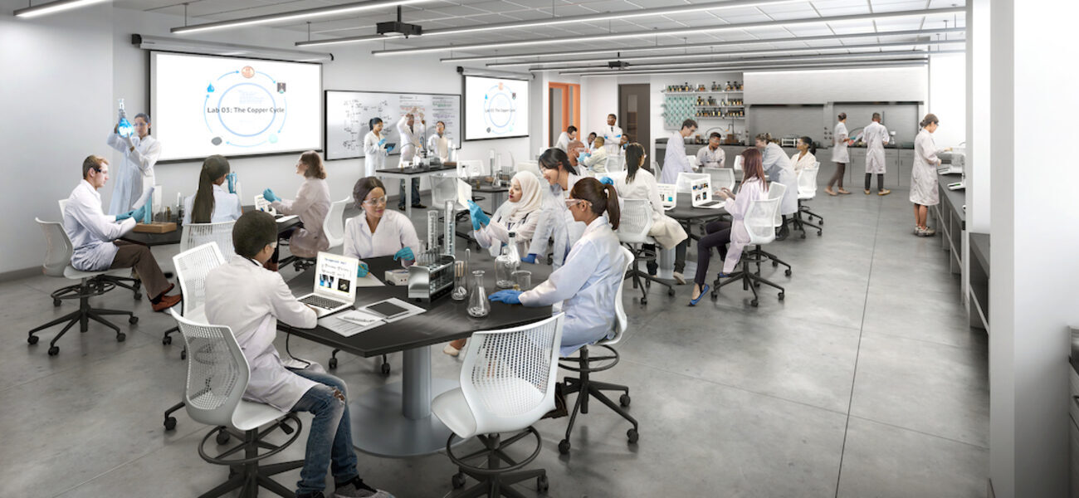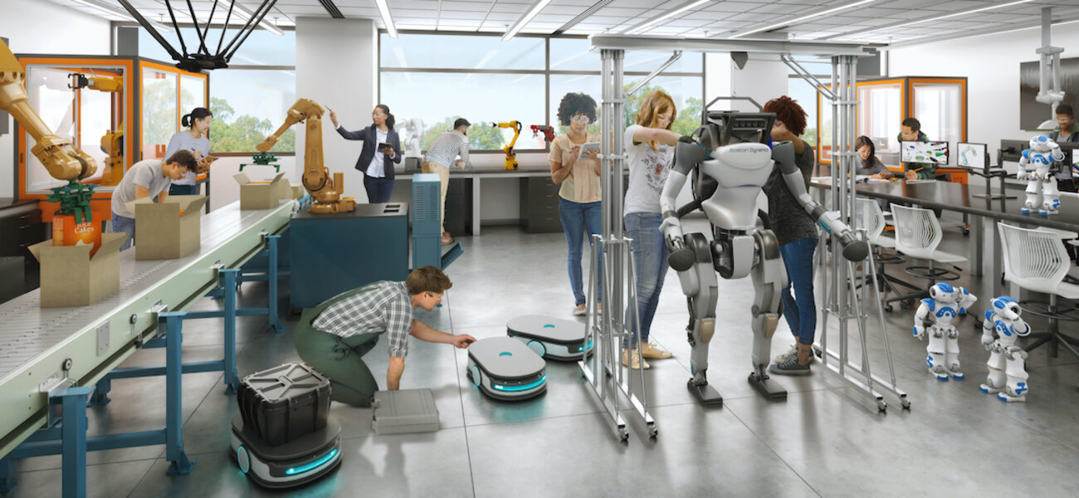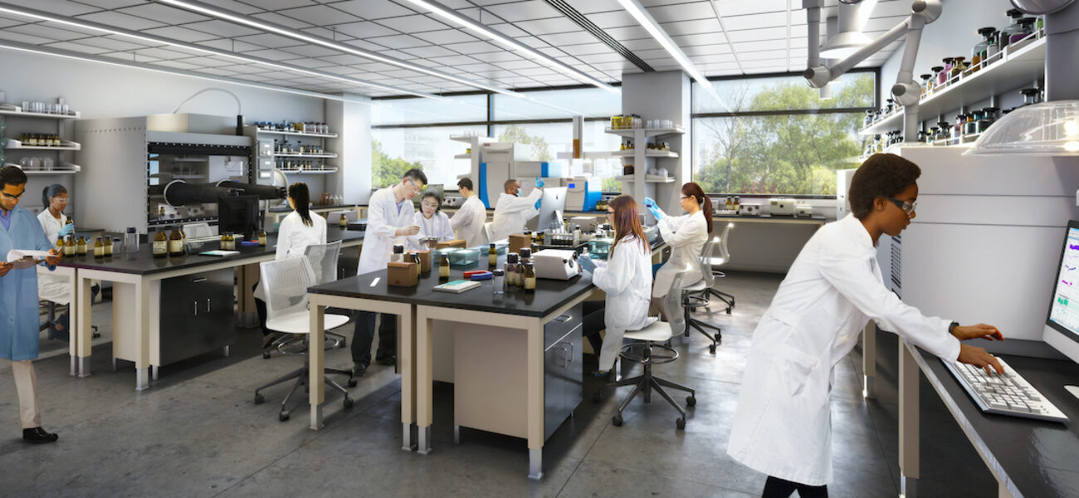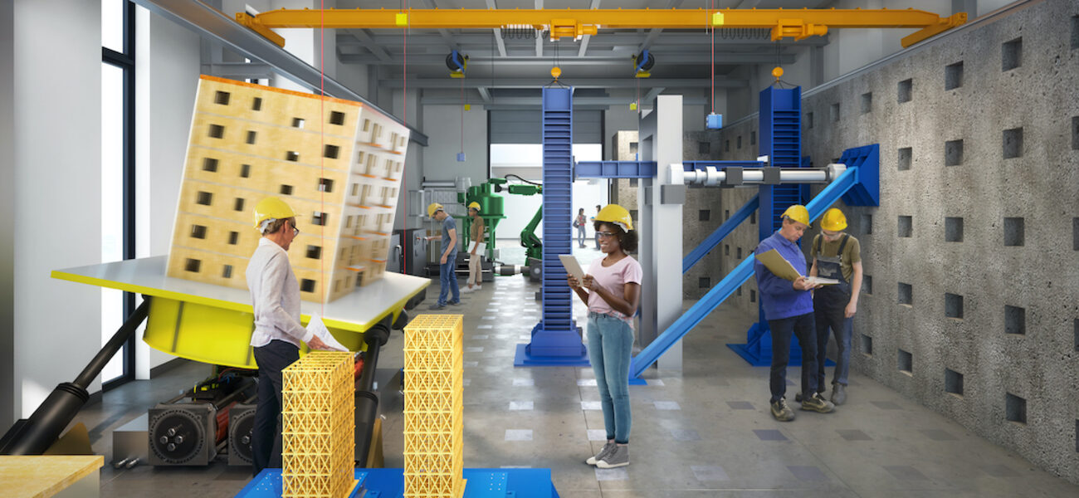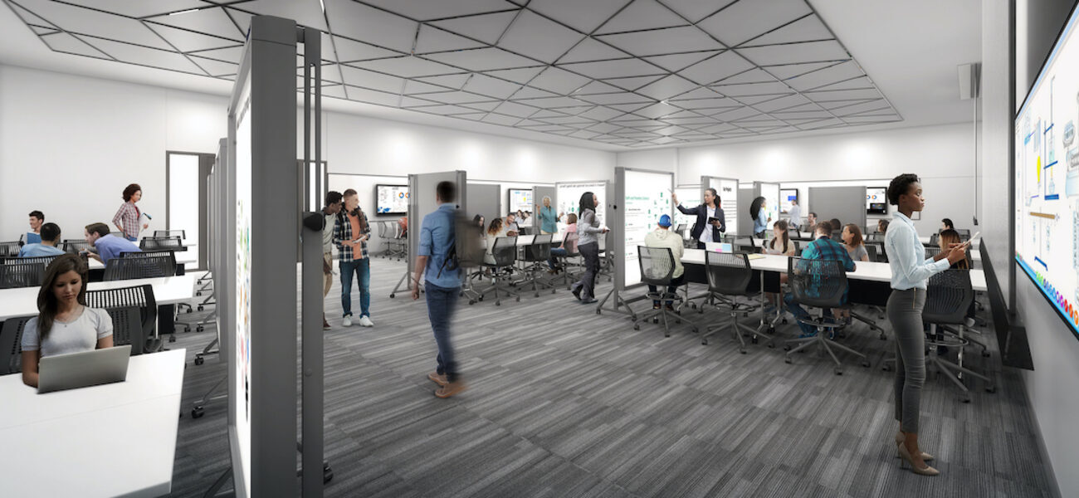San Francisco State University celebrated the dedication of the Science and Engineering Innovation Center (SEIC) in January of 2025. Delivered by the design-build team of SmithGroup and DPR Construction, the $169 million facility provides advanced laboratories and leading-edge classrooms for the school's STEM education programs. As the new home for the College of Science & Engineering (CoSE), the 125,000-sf building houses the Department of Chemistry & Biochemistry, the School of Engineering, and the dean’s office. The inclusive, student-centered development offers lecture halls and seminar rooms for the entire campus, as well as space for the College of Professional & Global Education. With large windows to admit natural light and put research activities on display, the center includes expansive group work settings and comfortable study spaces.
A large configurable learning venue with interactive audiovisual capabilities enables dynamic group interaction for over 100 students. Three studio-style chemistry classrooms integrate both lab and lecture functionality, and new chemistry research labs support experiments involving protein crystallography, enzyme kinetics, and drug development. Other specialized environments include a maker space, a robotics and mechatronics lab, a structural and seismic engineering lab with a strong wall and floor, and laboratories for the study of power and energy systems.
On track for LEED Gold certification, SEIC is equipped with a microgrid, a rooftop solar array, and a battery back-up power system. The award-winning, all-electric structure incorporates a high-reflectivity cool roof, advanced lighting controls, low-flow plumbing fixtures, high-performance glazing, and an active mechanical heat recovery system with a water-source heat pump. The landscaping showcases adaptive and native plants, bioswales, and no-mow grass to improve resistance to climate change.
The project team, which included engineering firms GPLA and Rutherford + Chekene, leveraged HD BIM (Building Information Modeling) to meet rigorous seismic criteria and optimize coordination with Digital Building Components, the prefabrication contractor. Construction began on the facility in September of 2021.
| Organization | Project Role |
|---|---|
|
Architect
|
|
|
DPR Construction, Inc.
|
Design-Build Contractor
|
|
GPLA
|
Structural Engineer of Record (Exterior & Interior)
|
|
Rutherford and Chekene
|
Structural Engineer of Record (Base Building)
|

