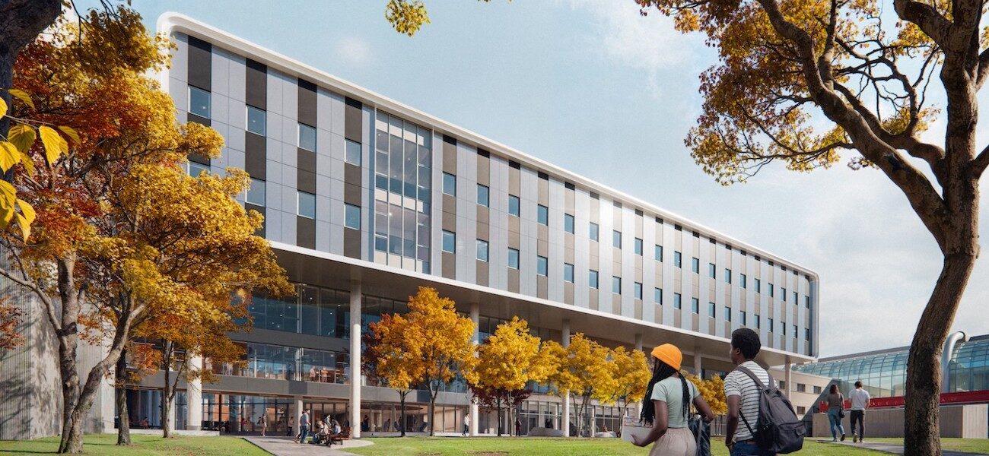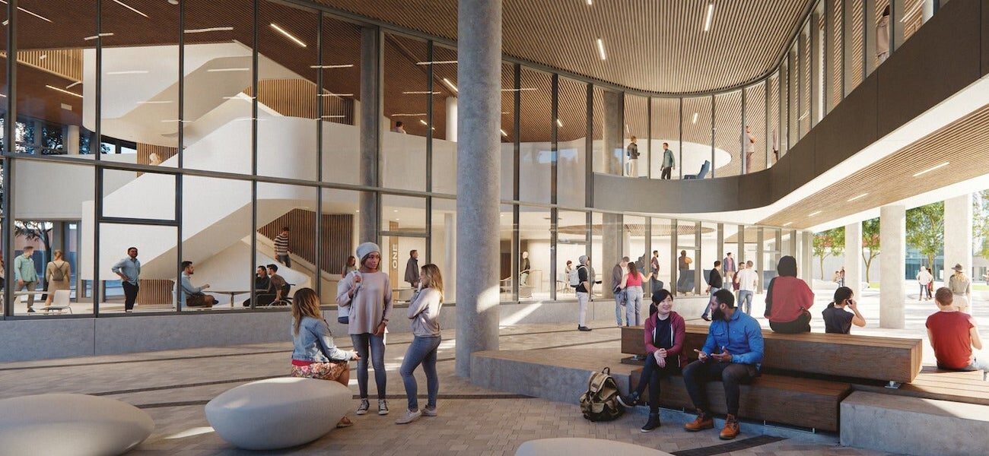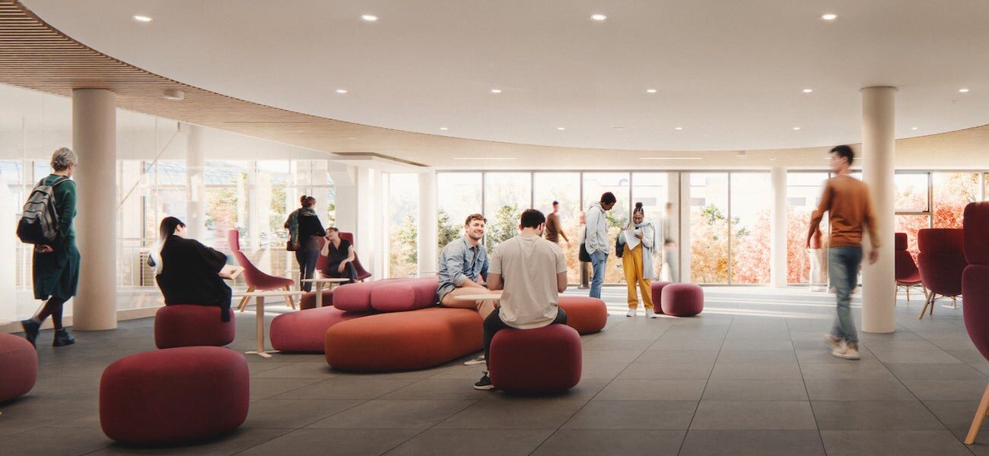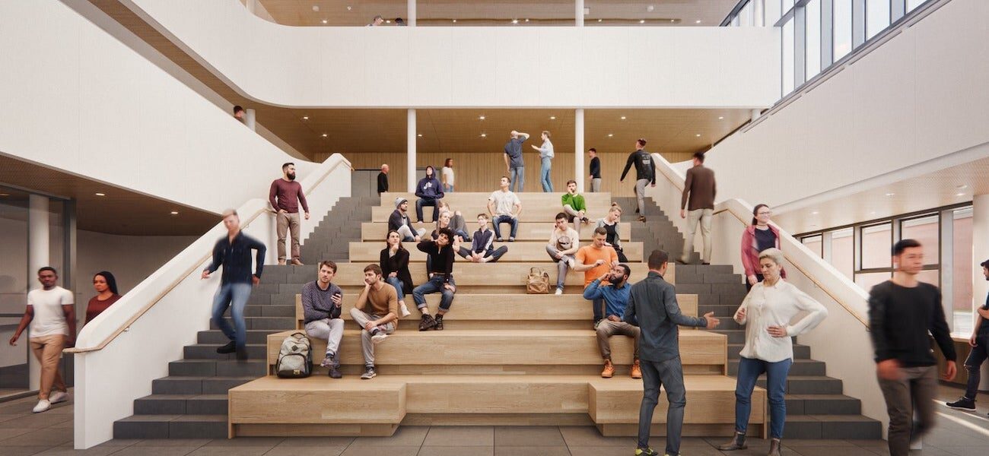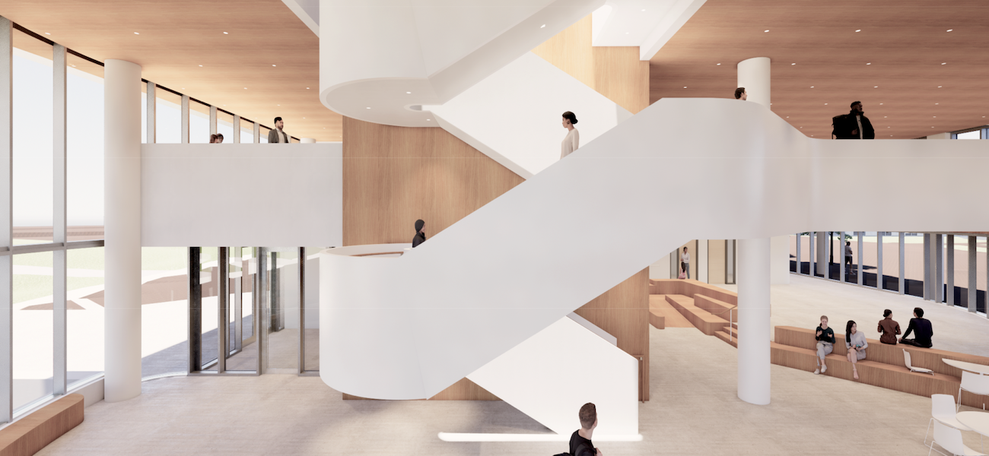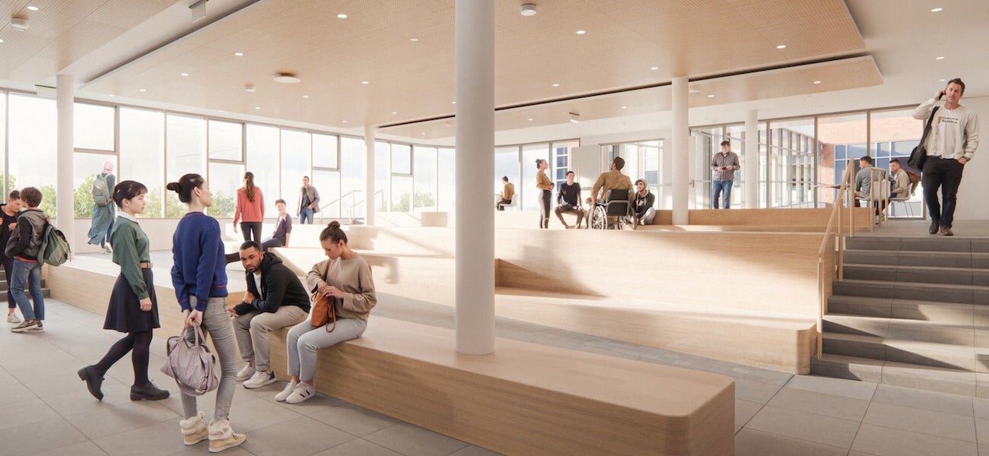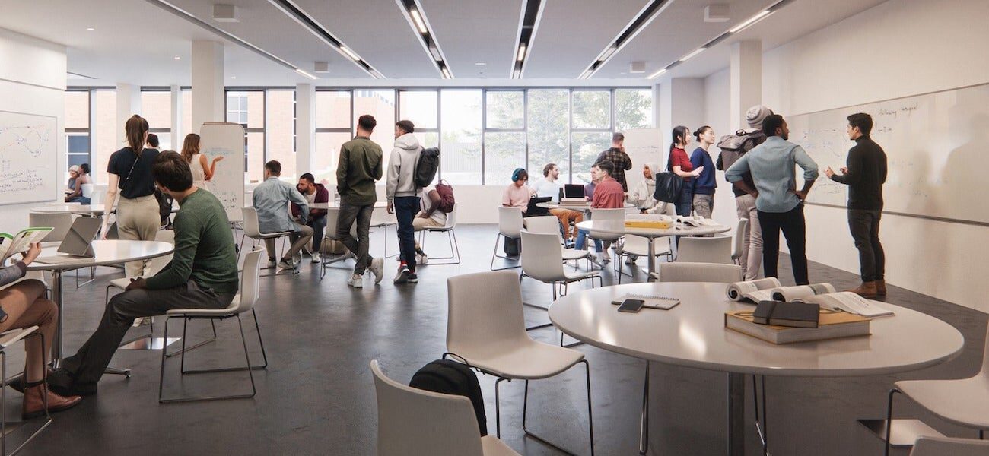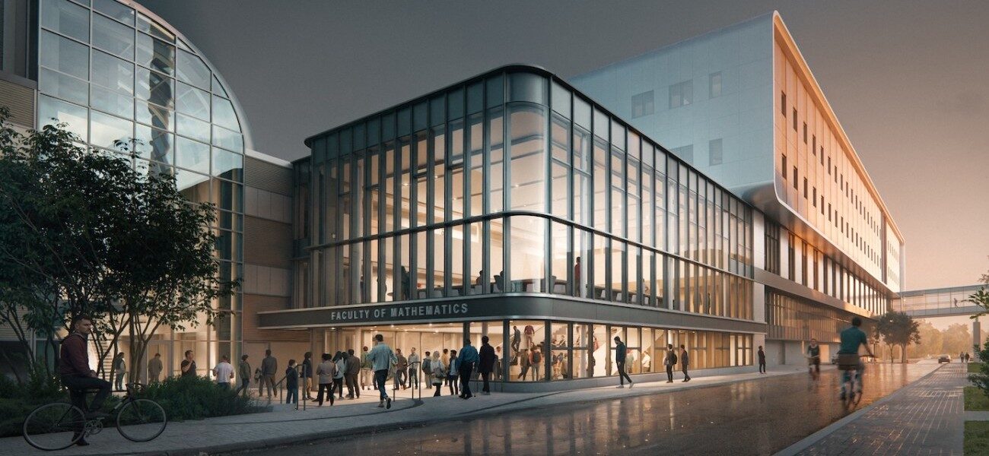The University of Waterloo is constructing the CAD110 million Mathematics 4 (M4) to accommodate growing programs in computer science, statistics, and related STEM disciplines. The 120,000-sf building will position the institution to harness its expertise in technology to revolutionize health care, address the climate crisis, improve cybersecurity, and create a more equitable society. M4 will develop the data-fluent, entrepreneurial leaders of tomorrow with spaces that enable experiential learning and discovery.
Driving advances in sustainable computing, the five-story structure will feature a state-of-the-art server facility called the Green Room which aims to maximize computational efficiency and minimize energy usage. Powering research endeavors across the university, this specialized environment will also allow investigators to study and optimize resource utilization. Other centers in the building will include the Mathematical Foundations of Data Science Lab, the Systems and Networking Group (SYN), the Quantitative Risk Management Lab, and Cryptography, Security, and Privacy (CrySP).
A vibrant atrium with an iconic stair will foster informal exchange, complemented by a two-level event space with stadium seating called the Gradient Gallery. On the second floor, M4 will provide a new home for faculty-specific student services that balances a mix of open, semi-private, and confidential settings. The Nexus, a highly accessible lounge area and collision zone on the third floor, is strategically located outside two large instructional venues. Accommodating diverse pedagogical modes with movable, modular furniture, the Polymorphic Classroom will support both onsite and offsite learners with integrated video and audio technologies.
As a central hub for the university's mathematics district, this hive of innovation will connect with three existing math buildings, where existing space will then be liberated for teaching and research activities. The project team includes design consultants Moriyama Teshima Architects and Two Row Architect, as well as Blackwell Structural Engineers, ME engineer Introba, and civil engineer WalterFedy. Construction manager Gillam Group broke ground on the development in late October of 2024 and completion is expected in December of 2026.
| Organization | Project Role |
|---|---|
|
Moriyama Teshima Architects
|
Design Consultant
|
|
Two Row Architect
|
Indigenous Design Consultant
|
|
Gillam Group
|
Construction Manager
|
|
Blackwell Structural Engineers
|
Structural Engineer
|
|
Introba
|
ME Engineer
|
|
WalterFedy
|
Civil Engineer
|

