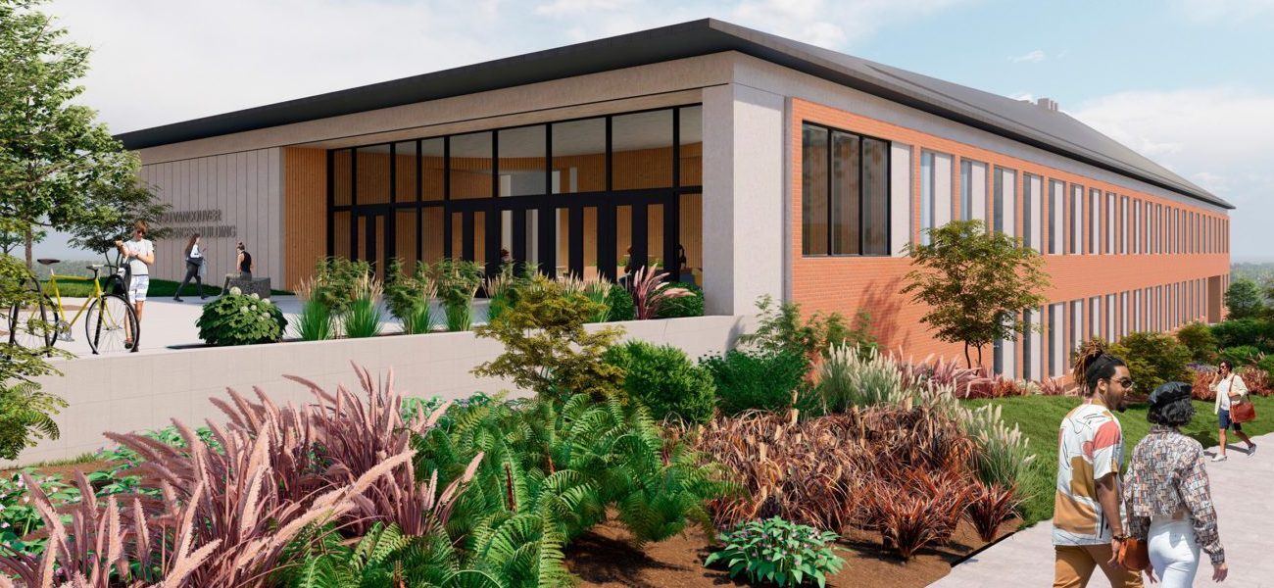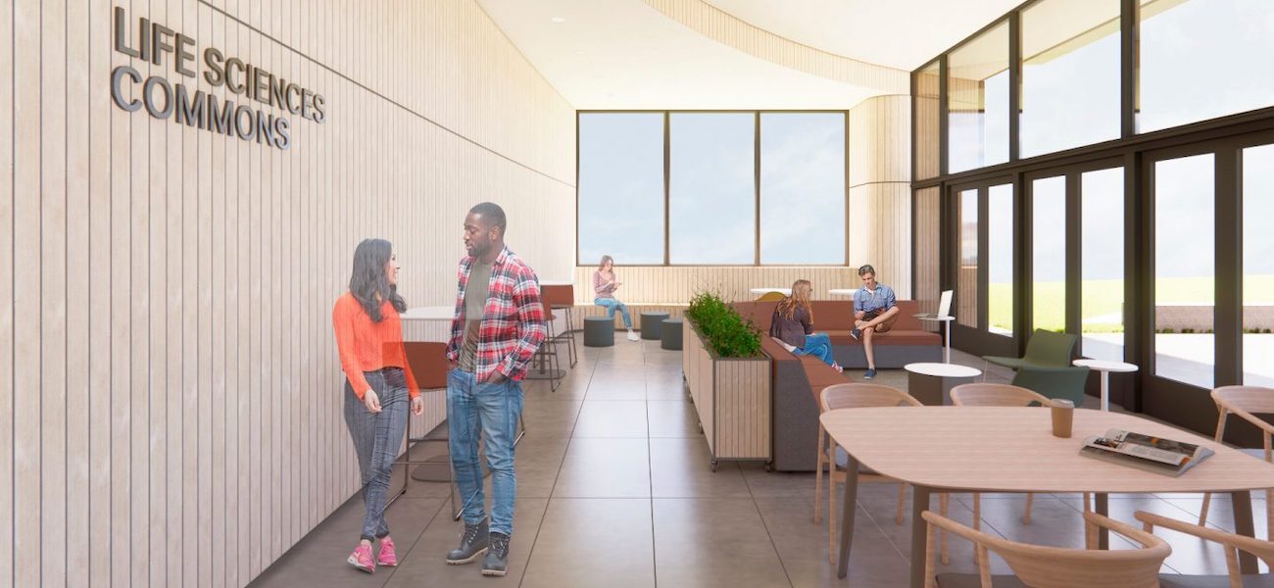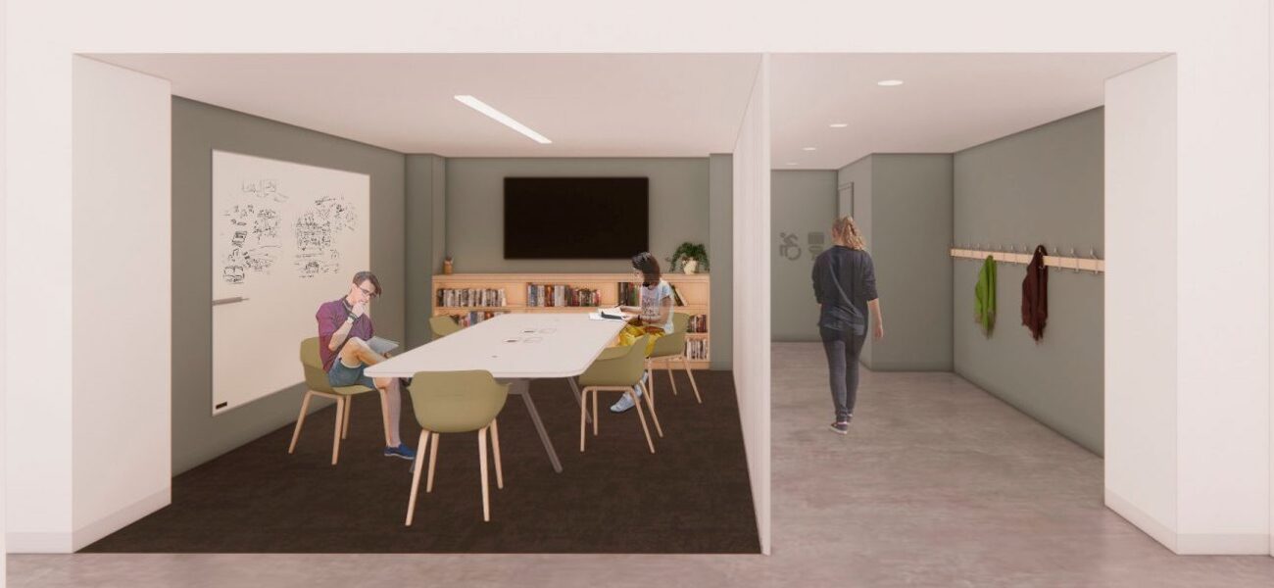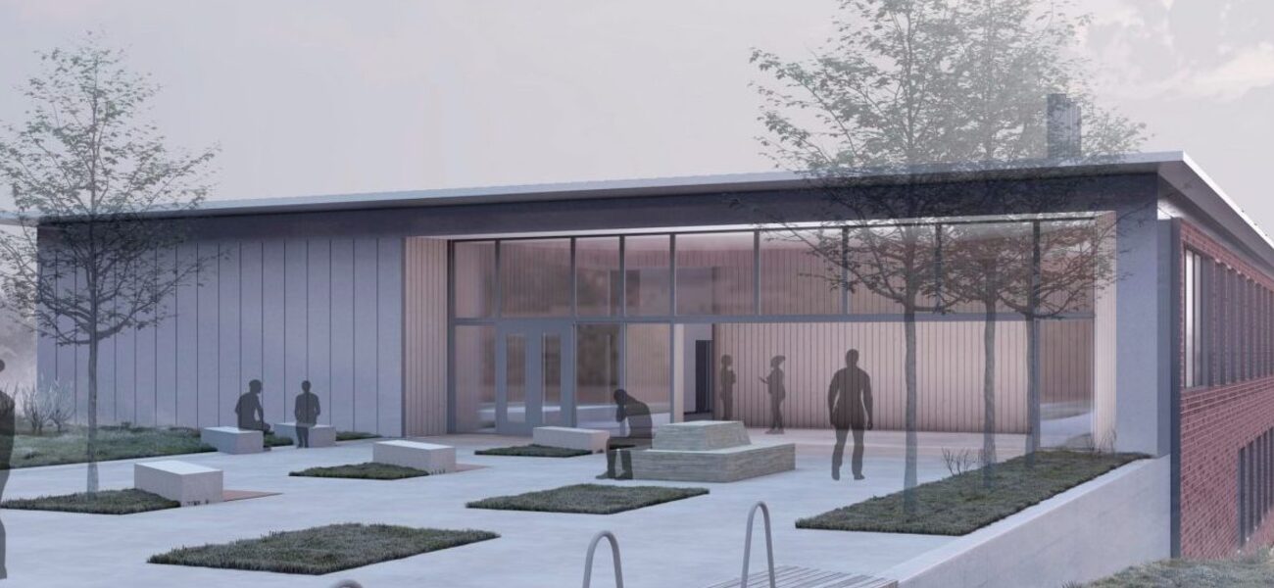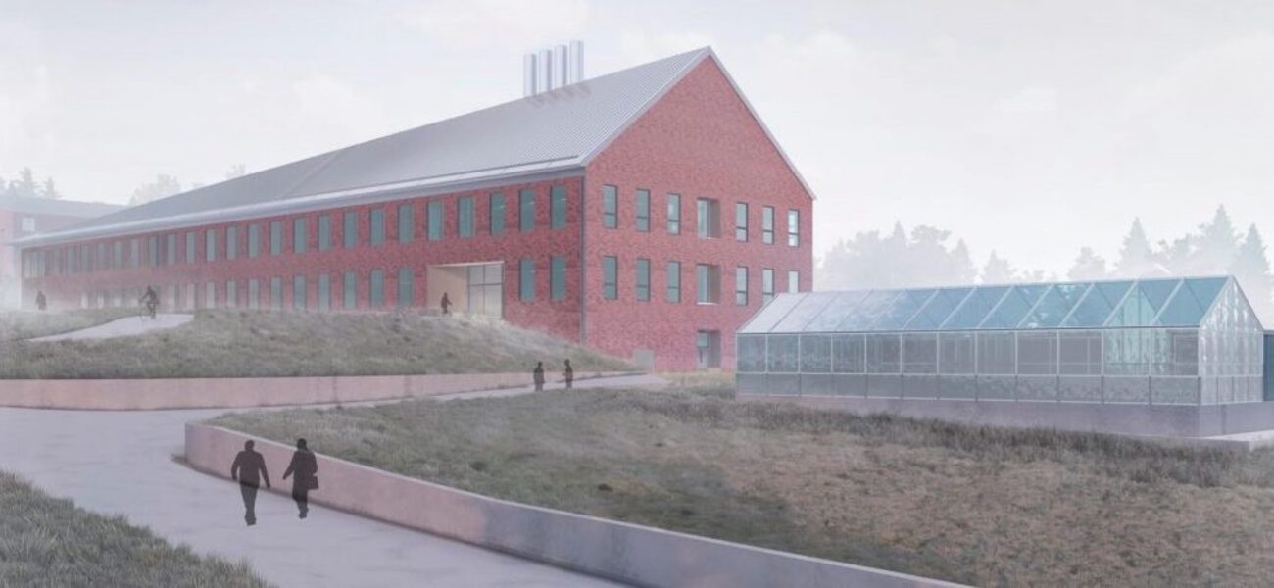Washington State University Vancouver dedicated the $63.8 million Life Sciences Building in June of 2024. Designed by SRG + CannonDesign, the 60,000-sf facility collocates the university’s basic, translational, applied, and clinical health programs in a single integrated location. The three-story structure provides faculty research suites, classrooms and teaching labs for biology and chemistry, and specialized learning venues for courses in nursing, psychology, neuroscience, medicine, and molecular biology. A dedicated vivarium is available for federally funded research activities.
The welcoming and inclusive center features universally accessible environments that are open to the entire campus community. Incorporating movable furniture and flexible lab infrastructure, the highly adaptable development offers a diversity of space types ranging from quiet study zones to public gathering areas. Occupant wellbeing is enhanced by superior access to natural light and views. Andersen Construction was the general contractor for the sustainably designed project, which is tracking LEED Gold certification. Ground was broken in November of 2021 on the development, which defines a cohesive science courtyard with activated outdoor settings.
| Organization | Project Role |
|---|---|
|
SRG + CannonDesign
|
Architect
|
|
Andersen Construction
|
General Contractor
|
|
Mechanical Engineer
|
|
|
Catena Consulting Engineers
|
Structural Engineer
|
|
Samata Consulting Engineers
|
Electrical Engineer
|
|
Harper Houf Peterson Righellis
|
Civil Engineer
|
|
ABD Engineering
|
Acoustic, Low Voltage & IT Engineer
|
|
Brightworks Sustainability
|
LEED Consultant
|
|
Code Unlimited
|
Code Consultant
|
|
RDH Building Science
|
Envelope Consultant
|
|
Studio Pacifica
|
Accessibility Consultant
|
|
Cermak Peterka Peterson, Inc.
|
Wind Consultant
|
|
Biella Lighting Design
|
Lighting Designer
|
|
Groundswell
|
Landscape Architect
|

