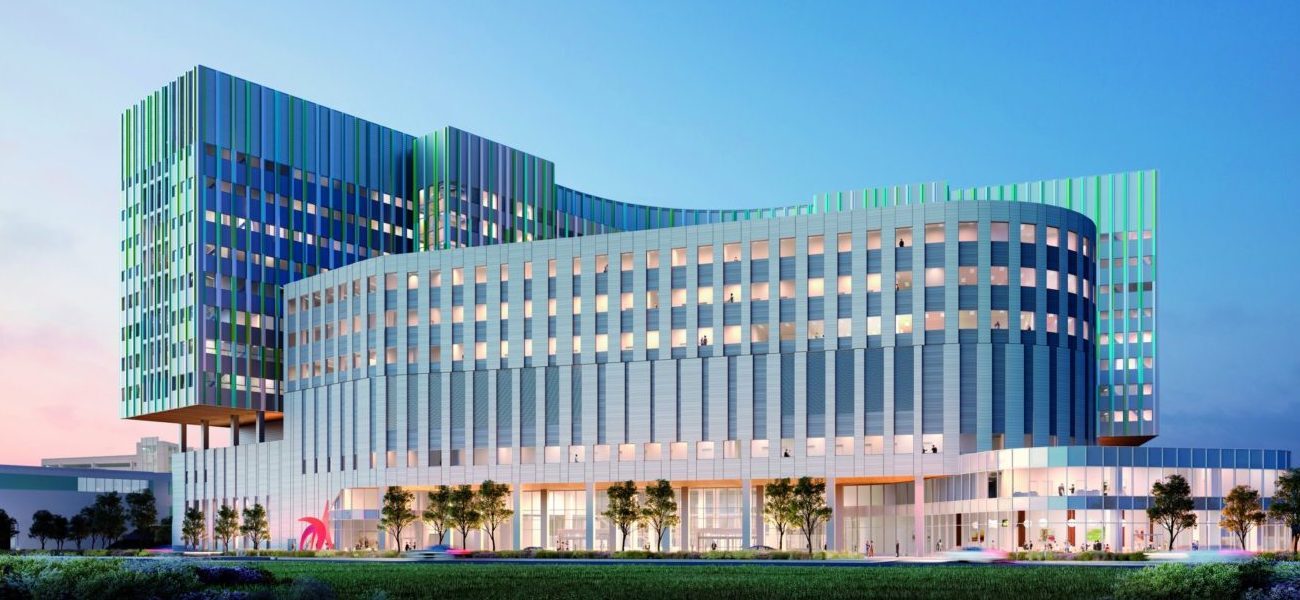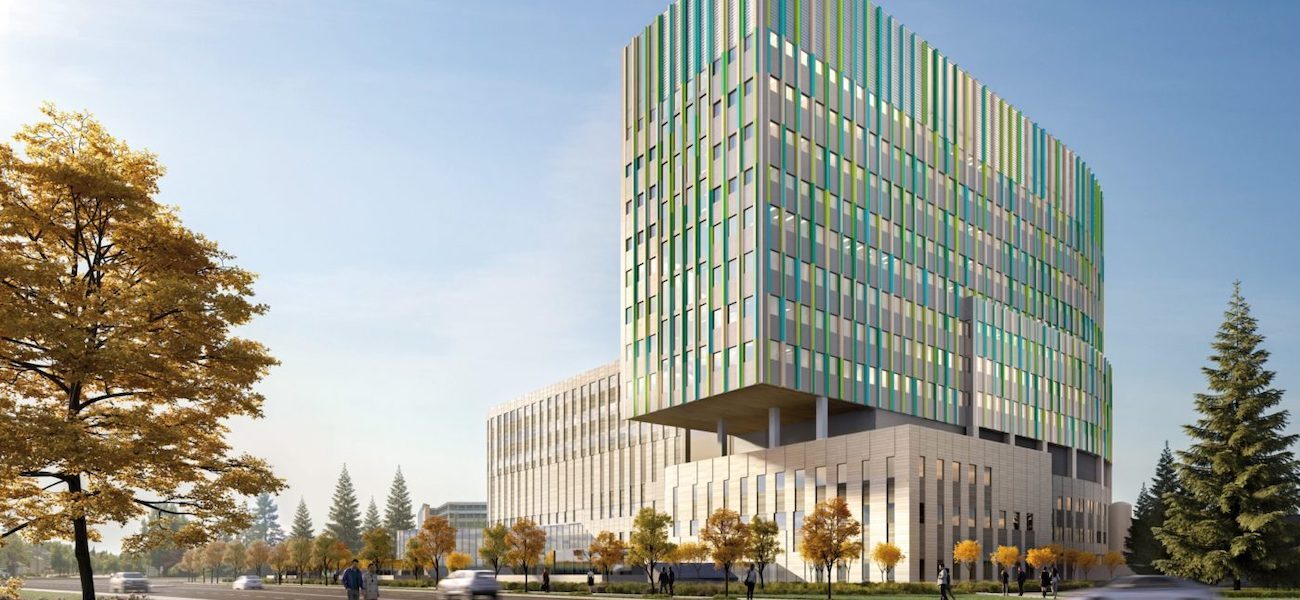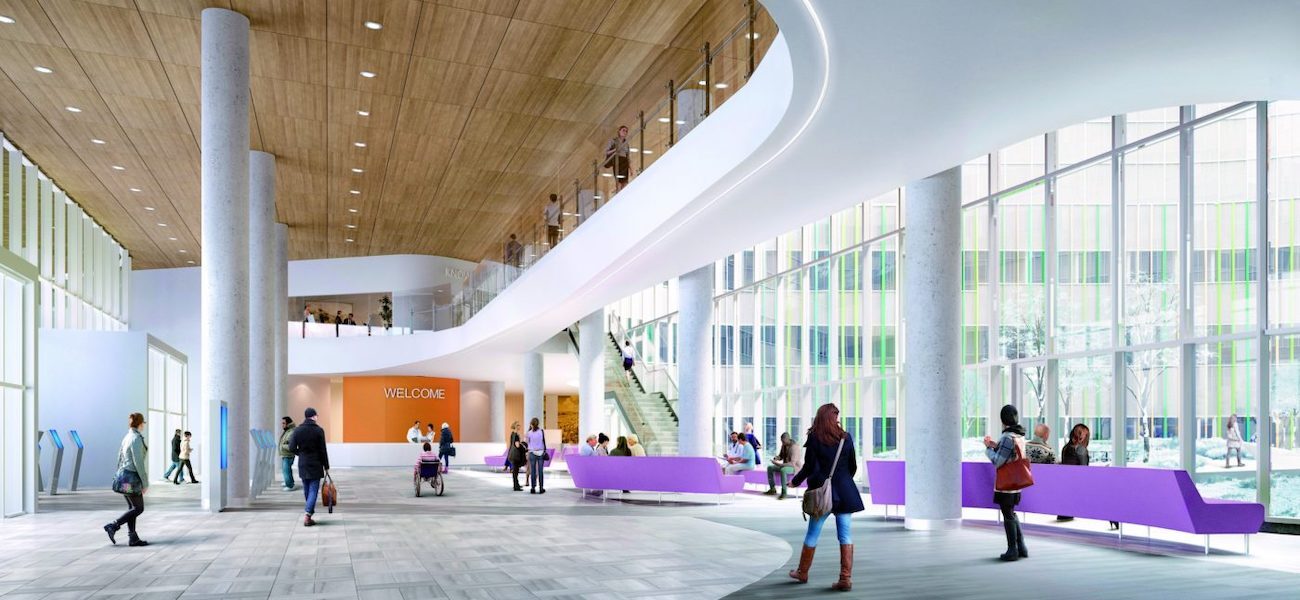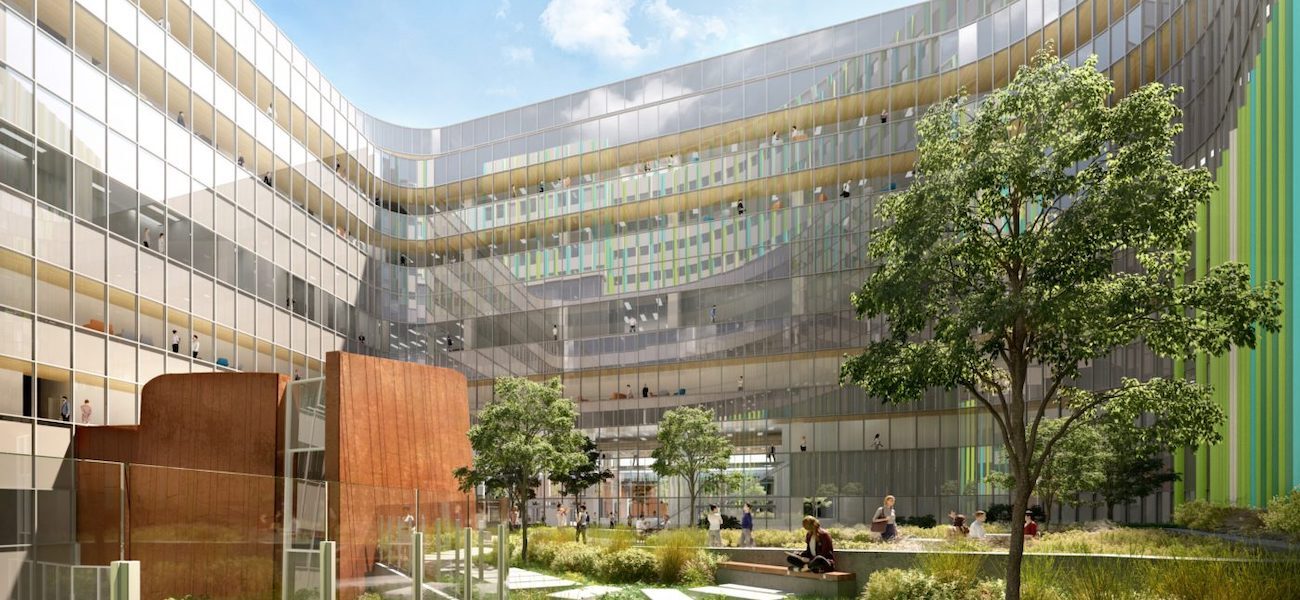The Province of Alberta opened the $1.4 billion Arthur J.E. Child Comprehensive Cancer Centre in October of 2024. Designed by Stantec and DIALOG, the state-of-the art complex provides 2 million sf of space for research, treatment, and educational services. This hub for world-class oncology care and innovation offers 100 patient exam rooms, 12 radiation vaults, 90 chemotherapy seats, and over 160 inpatient beds. With 100,000 sf of wet and dry lab environments, the facility will also include a clinical trials unit to accelerate the translation of groundbreaking discoveries into life-saving treatments. Patients will benefit from an underground garage with space for 1,650 vehicles.
An integrated design approach was employed to meet ambitious energy targets and construction milestones. PCL Construction delivered the sustainable development, which is expected to achieve LEED Gold certification. Wikoff Design Studio was the healthcare design consultant and Smith + Andersen served as mechanical engineering consultant. Footprint performed energy modeling services. Arup provided multidisciplinary consultancy for the province's first design-build project, which broke ground in fall of 2017 and reached completion in December of 2022.
| Organization | Project Role |
|---|---|
|
Architect, Interior Designer & Structural Engineer
|
|
|
DIALOG
|
Landscape Architect, Planner & Urban Designer
|
|
PCL Construction
|
Design-Build Contractor
|
|
Wikoff Design Studio
|
Healthcare Design Consultant
|
|
Smith + Andersen
|
Mechanical Engineering Consultant
|
|
Arup
|
Multidisciplinary Design-Build Consultant
|




