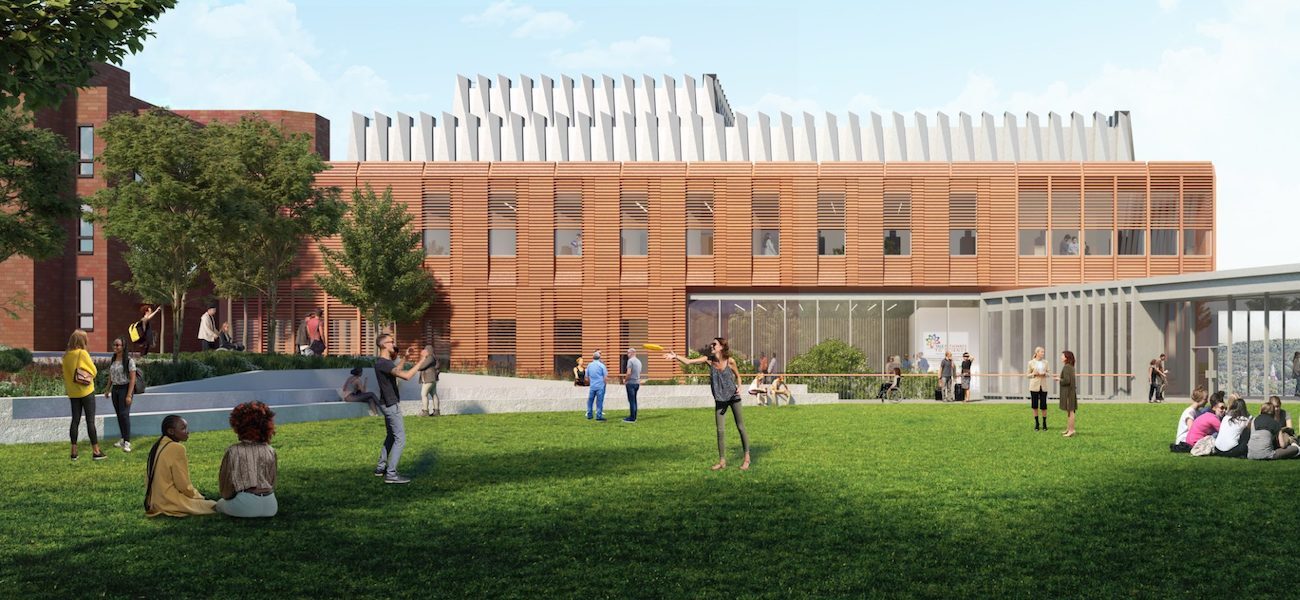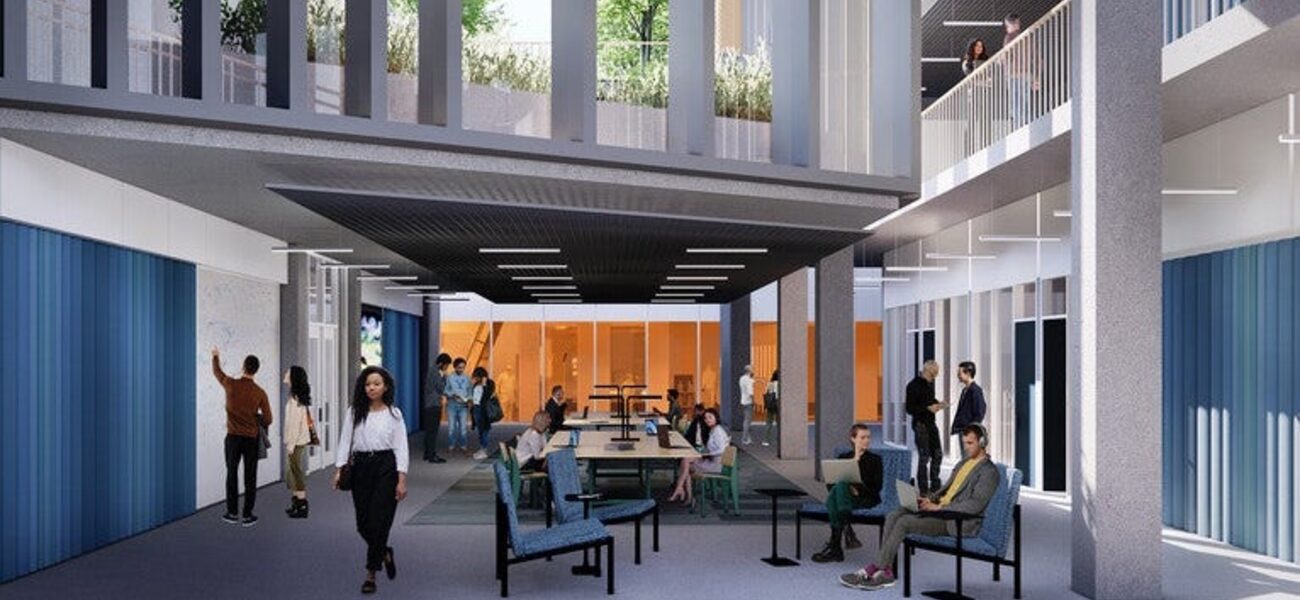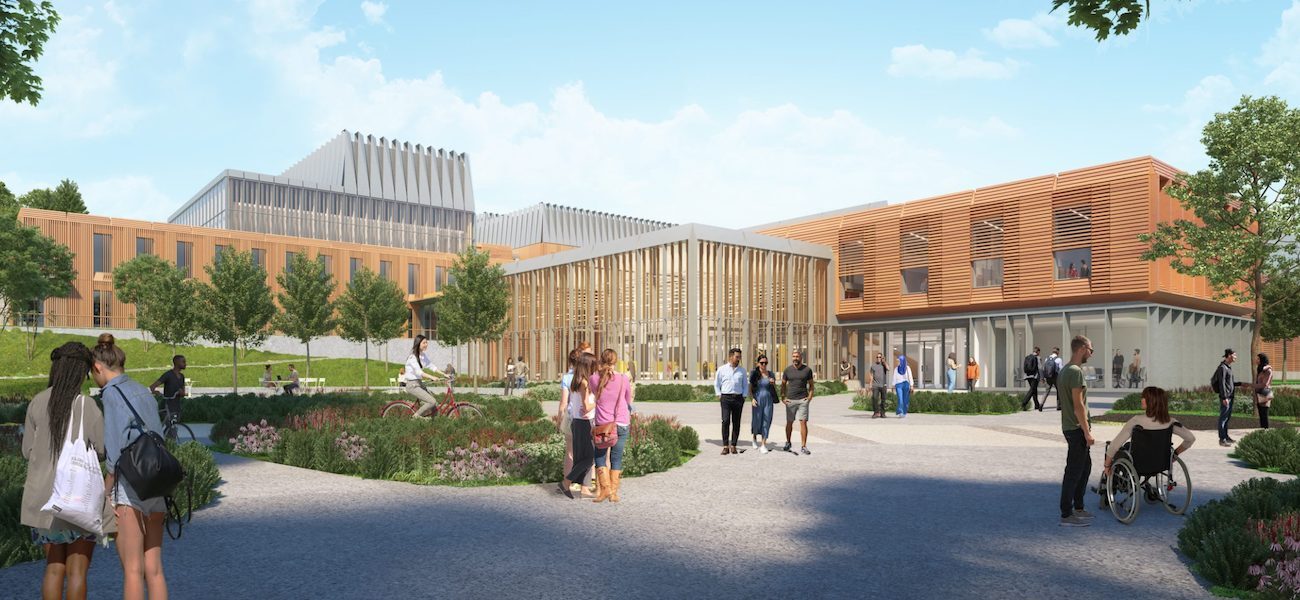Yale University broke ground in late September of 2024 on the Physical Sciences and Engineering Building (PSEB) in New Haven, Conn. Offering 50 laboratories, the 253,000-sf structure was designed by TenBerke and Ballinger to equip future generations of quantum scientists, engineers, and physicists. Research Facilities Design is the laboratory planning consultant for the six-level project, which will feature sophisticated instrumentation and fabrication environments that drive university-wide collaborations. Approximately 60 percent of the building is being created below bedrock for optimal noise and vibration mitigation. Construction of an adjoining 10,000-sf cleanroom for specialized experiments is already underway.
The incorporation of windows, skylights, and light wells will draw natural illumination into the office, collaboration, and circulation areas, such as the main spine of the facility, which spans 420 feet. A pavilion for seminars and events will be accompanied by a café to encourage scholarly collaboration. Whiting-Turner is the general contractor for the highly sustainable development, which is aiming for net-zero operational carbon emissions. The project team includes Langan Engineering as civil engineer, Jensen Hughes as code consultant, MNLA as landscape architect, Simpson Gumpertz & Heger as envelope consultant, and The Lighting Practice as lighting designer. Ballinger is also providing MEP/FP and structural engineering services. Construction began in June of 2024 and completion is expected by 2030.
The Physical Sciences and Engineering Building will be the centerpiece of the 611,000-sf Upper Science Hill Building Complex. The transformation of Science Hill includes an 48,000-sf addition to Wright Laboratory, a new chemical safety building, and a state-of-the-art geothermal energy plant that will heat and cool as many as eight adjacent university structures.
| Organization | Project Role |
|---|---|
|
TenBerke
|
Design Architect + Interior Designer
|
|
Executive Architect, MEP/FP Engineer, Structural Engineer
|
|
|
Research Facilities Design (RFD)
|
Laboratory Planning Consultant
|
|
Whiting-Turner
|
General Contractor
|
|
Langan Engineering
|
Civil Engineer
|
|
Simpson Gumpertz & Heger
|
Envelope Consultant
|
|
Jensen Hughes
|
Code Consultant
|
|
The Lighting Practice
|
Lighting Designer
|
|
MNLA
|
Landscape Architect
|




