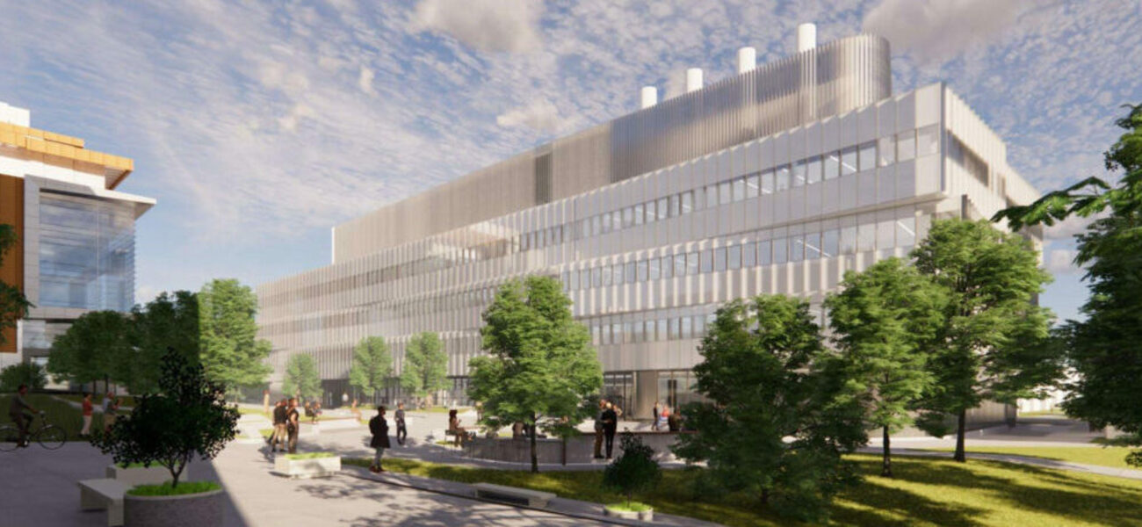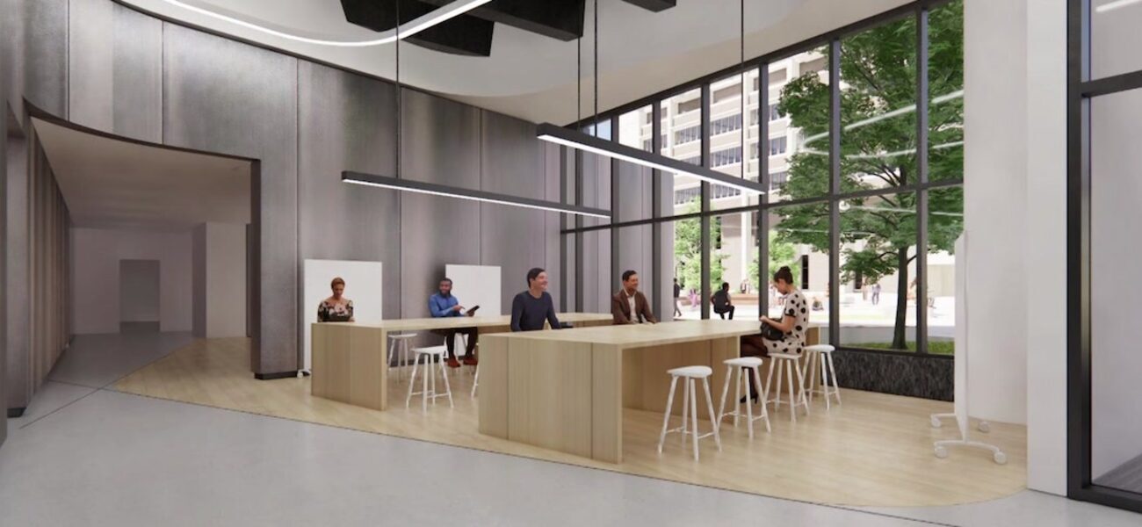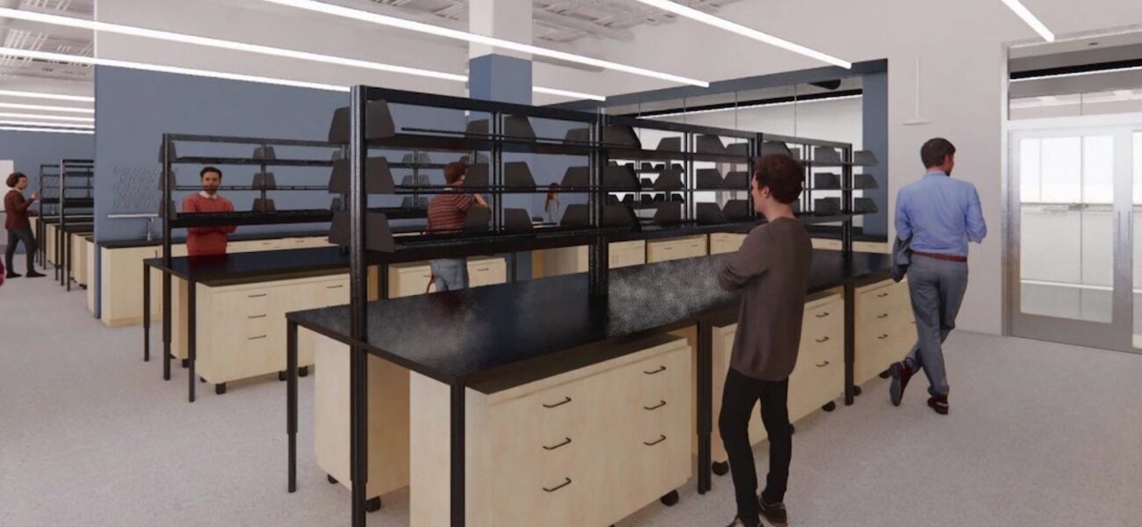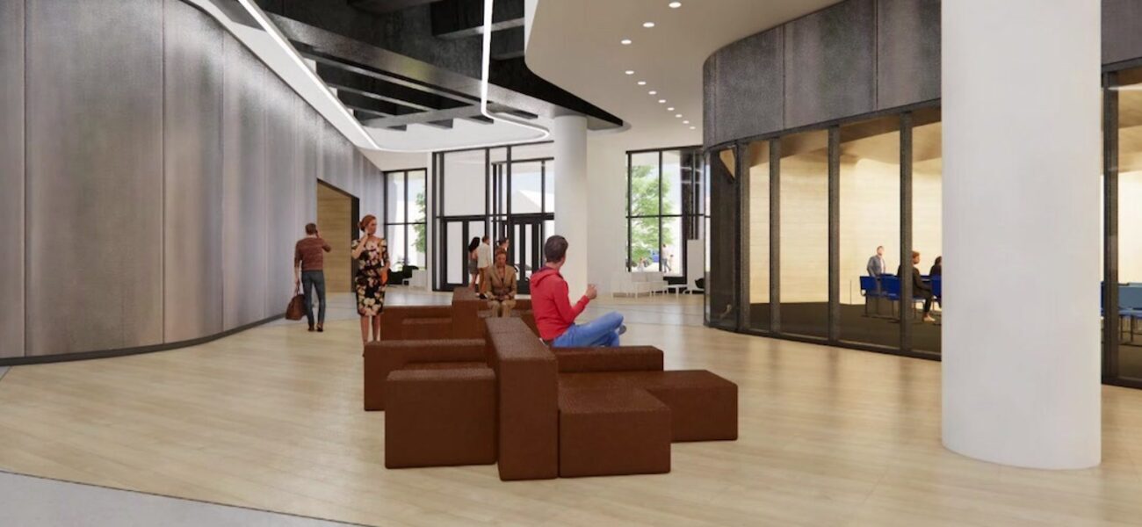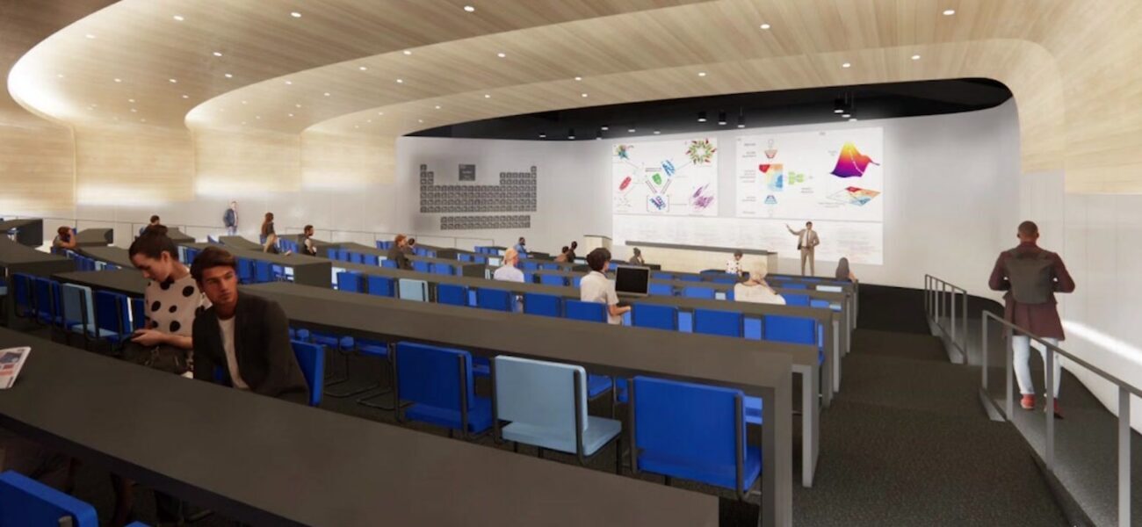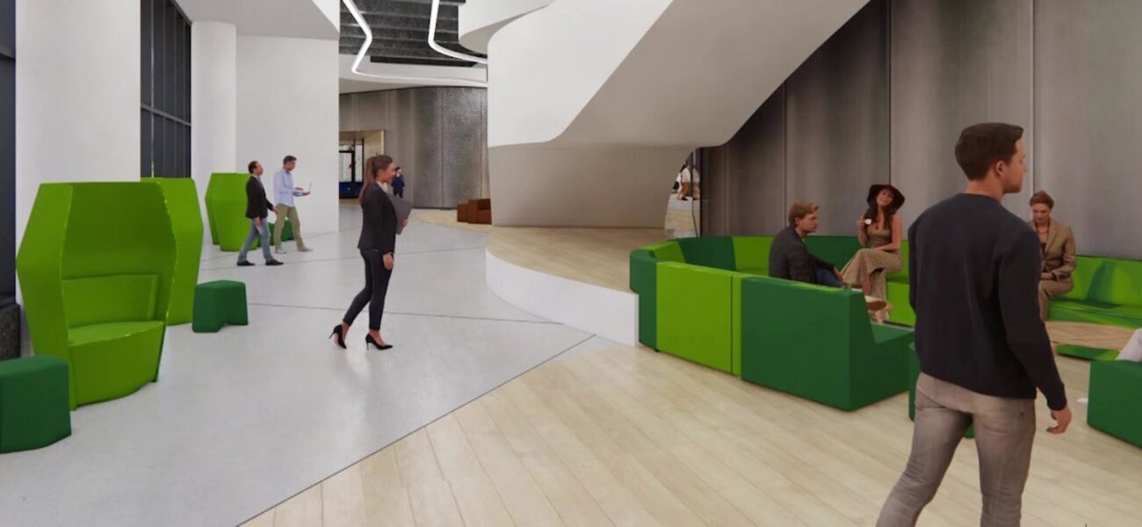The University of Wisconsin-Milwaukee opened its $118 million chemistry building in September of 2024. Designed by Kahler Slater and CannonDesign, the 163,400-sf facility features technology-rich laboratories that integrate both teaching and research functions in a highly collaborative layout. Offering lecture halls, classrooms, and group study venues, the four-story structure provides numerous interaction areas with integrated whiteboards and a variety of seating options.
A sophisticated MRI suite is located on the basement level to instruct undergraduate and graduate students about the applications of nuclear magnetic resonance spectroscopy. Additionally, the Milwaukee Institute for Drug Design will be located in the building, as well as the Industry Incubator Research Lab.
Illuminated by natural light, the sustainable facility accommodates the Department of Chemistry and Biochemistry, while also serving as a gateway to the university’s STEM and health sciences programs. Advanced HVAC infrastructure with energy recovery will help to preheat the air during the winter and cool the air in the summer. VJS Construction Services broke ground on the project in January of 2022.
| Organization | Project Role |
|---|---|
|
Kahler Slater
|
Architect
|
|
CannonDesign
|
Architect
|
|
VJS Construction Services
|
General Contractor
|

