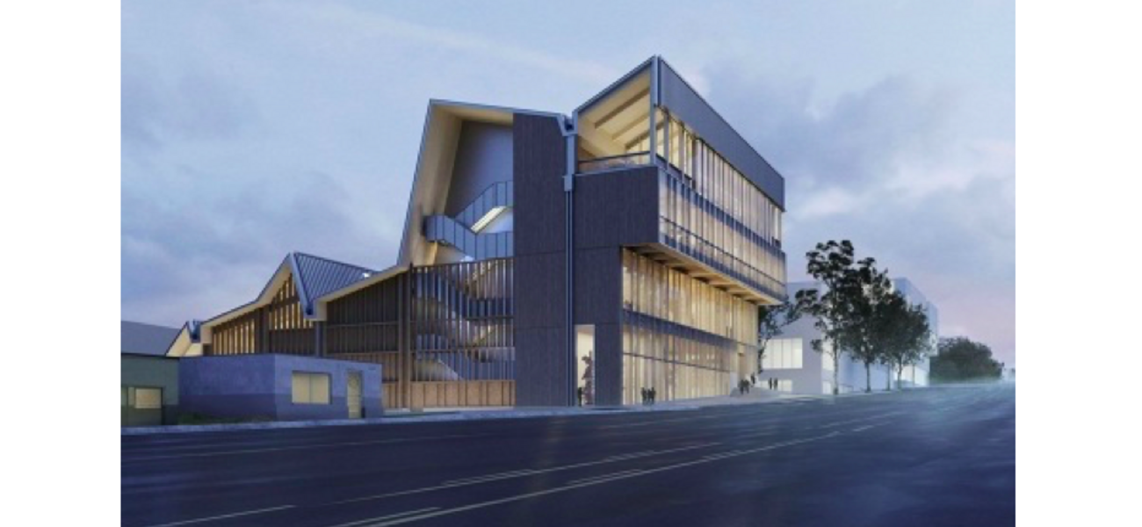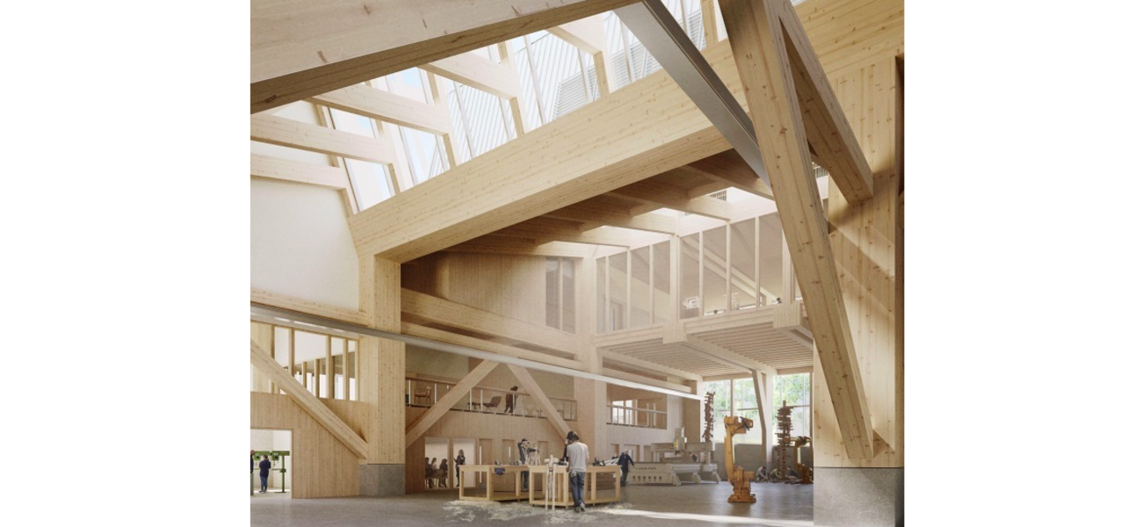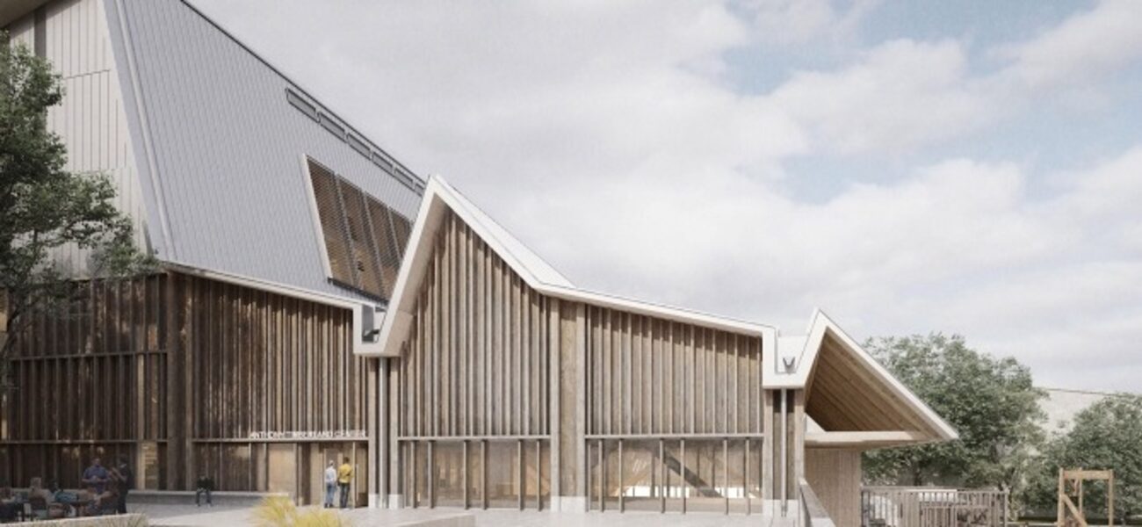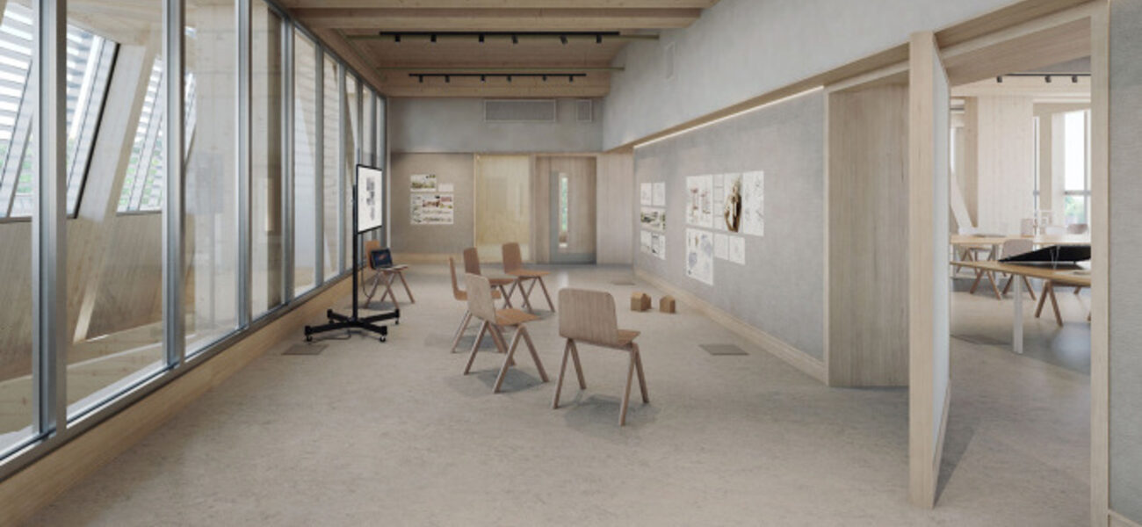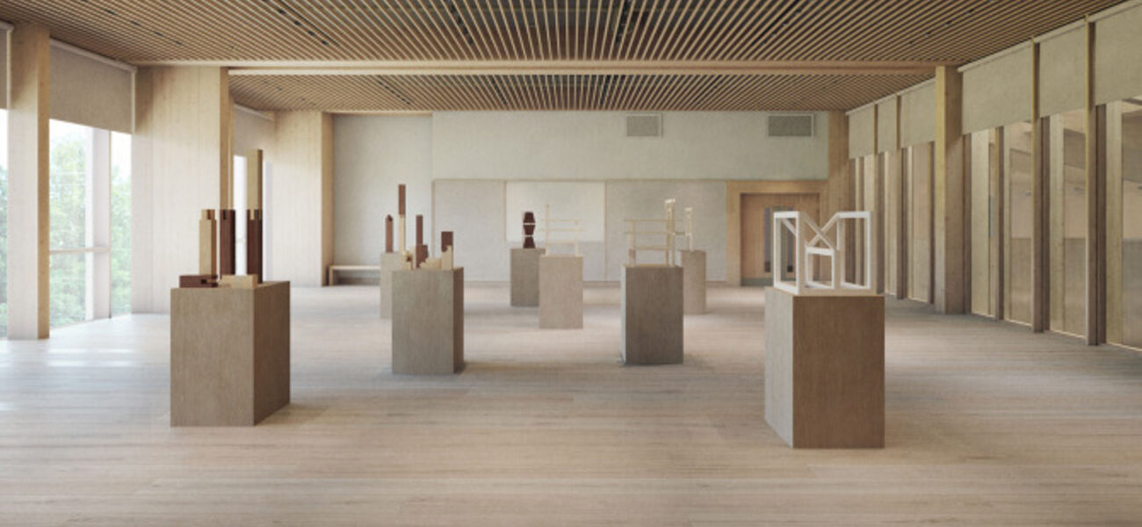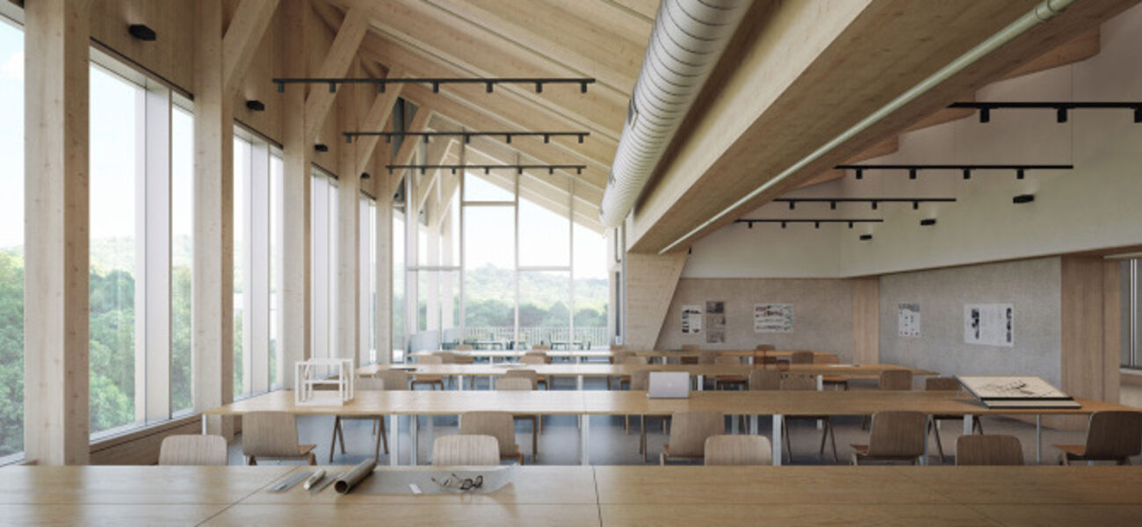The University of Arkansas is constructing the $43 million Anthony Timberlands Center for Design and Materials Innovation in Fayetteville. Designed by Grafton Architects and Modus Studio, the 44,763-sf project will enable the Fay Jones School of Architecture and Design to accelerate the creation of innovative timber construction modalities. Incorporating a cascading roof and extensive glazing to maximize access to natural light, the six-story facility will act as a teaching tool by displaying a variety of exposed wood materials in the building's structure and envelope. A central high-bay zone will accommodate fabrication and design-build activities, with upper floors housing research labs, classrooms, conference areas, seminar rooms, and faculty offices.
Featuring flexible studio spaces for up to 125 students, the Timberlands Center will offer advanced instrumentation including a five-axis CNC router, a 3D printing suite, articulated robotic arms, large-format laser and water-jet cutters, and a gantry crane with a capacity of five tons. The collaborative facility will also provide a small auditorium, an exhibition gallery, outdoor terraces, and an external fabrication yard.
LEED Gold sustainable design certification will be sought for the project, which will integrate more than 62,000 cubic feet of Arkansas timber. Nabholz Construction broke ground on the development in November of 2021 and occupancy in expected in spring of 2025.
| Organization | Project Role |
|---|---|
|
Grafton Architects
|
Architect
|
|
Modus Studio
|
Architect
|
|
Nabholz Construction
|
General Contractor
|

