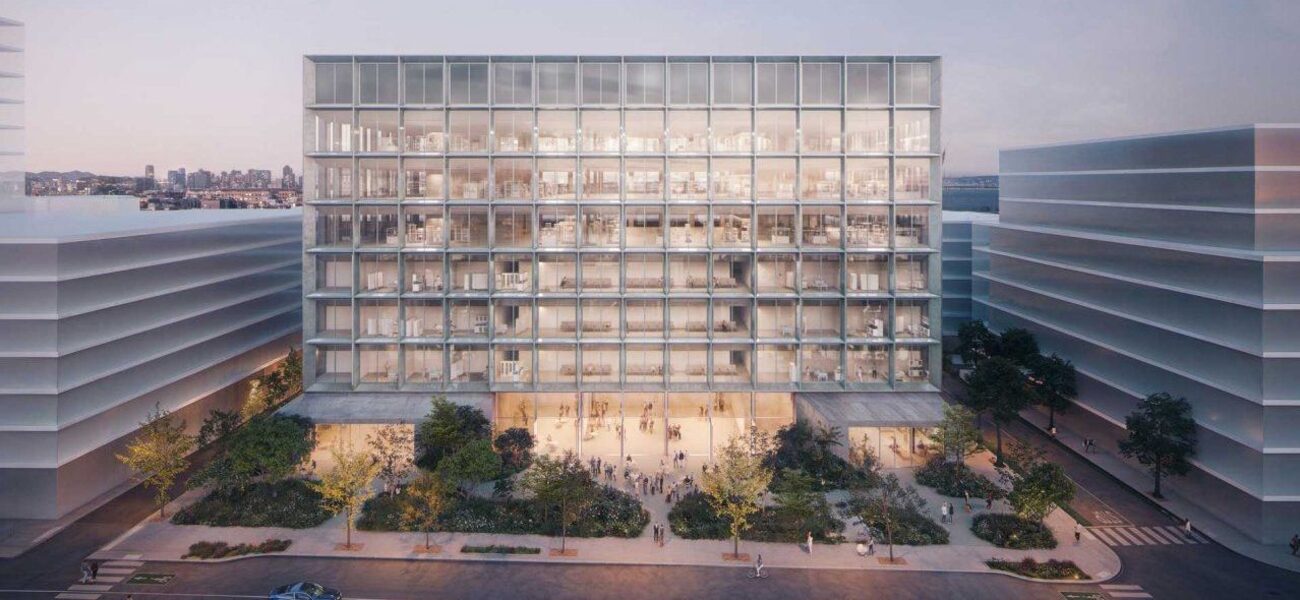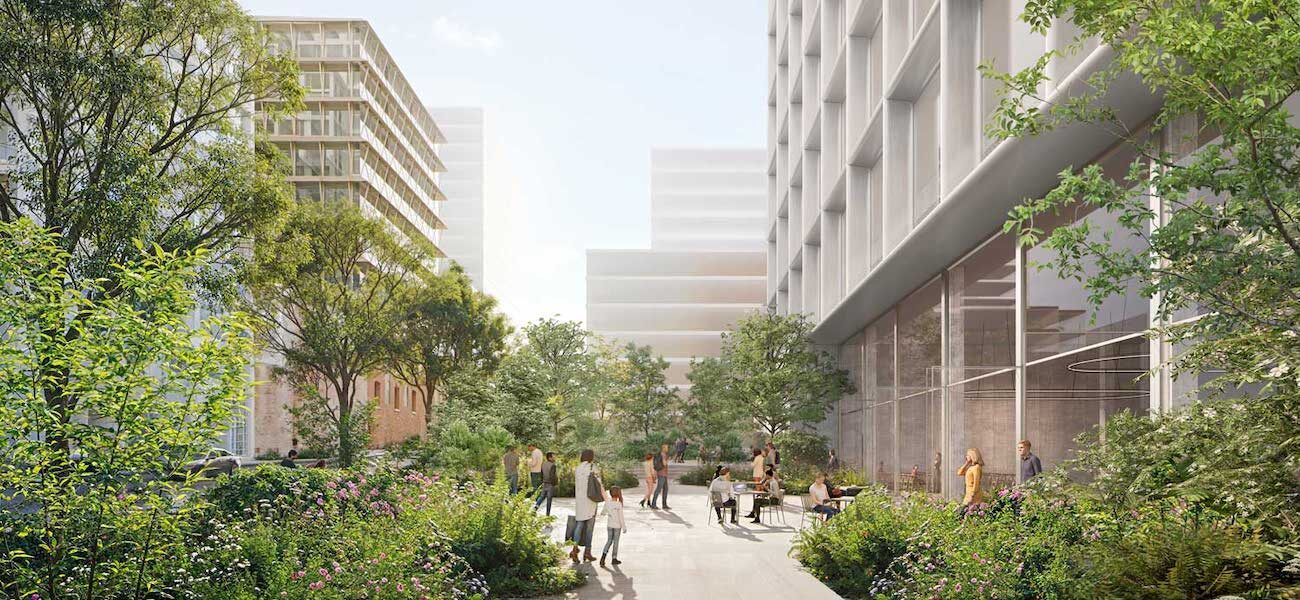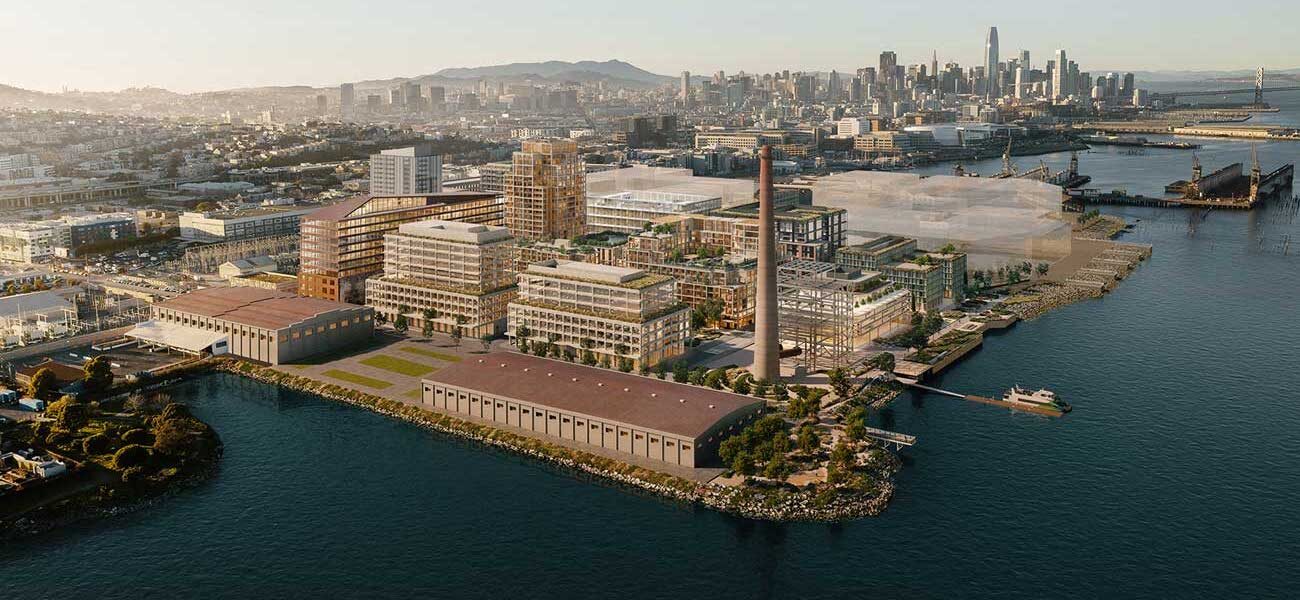The University of California is planning to construct the UCSF Life Sciences Building as part of a major redevelopment of the former Dogpatch Power Station in San Francisco. The transformative facility will bring research, innovation, primary and specialty care clinics, and world-class cancer treatment to a new waterfront destination. Standing eight stories above ground, the structure will include two basement levels for a state-of-the-art proton therapy center that will begin operations in 2029. Primary care and multi-specialty clinics will occupy floors two through five, and the top floors will house a life sciences business incubator that will serve as an extension of UCSF’s programs in innovation and entrepreneurship.
Designed by Herzog & de Meuron in association with Stantec, the development will be delivered as a public-private partnership, with UCSF as the anchor tenant. The clinical space will open in 2028, enabling UCSF Health to serve a growing number of patients currently unable to access its services. Other amenities will include an infusion center, an endoscopy suite, and a pharmacy. Targeting LEED Gold certification, the sustainable facility will leverage extensive glazing on the upper floors to enhance energy efficiency and maximize access to natural light.
| Organization | Project Role |
|---|---|
|
Herzog & de Meuron
|
Architect
|
|
Architect & Engineer
|



