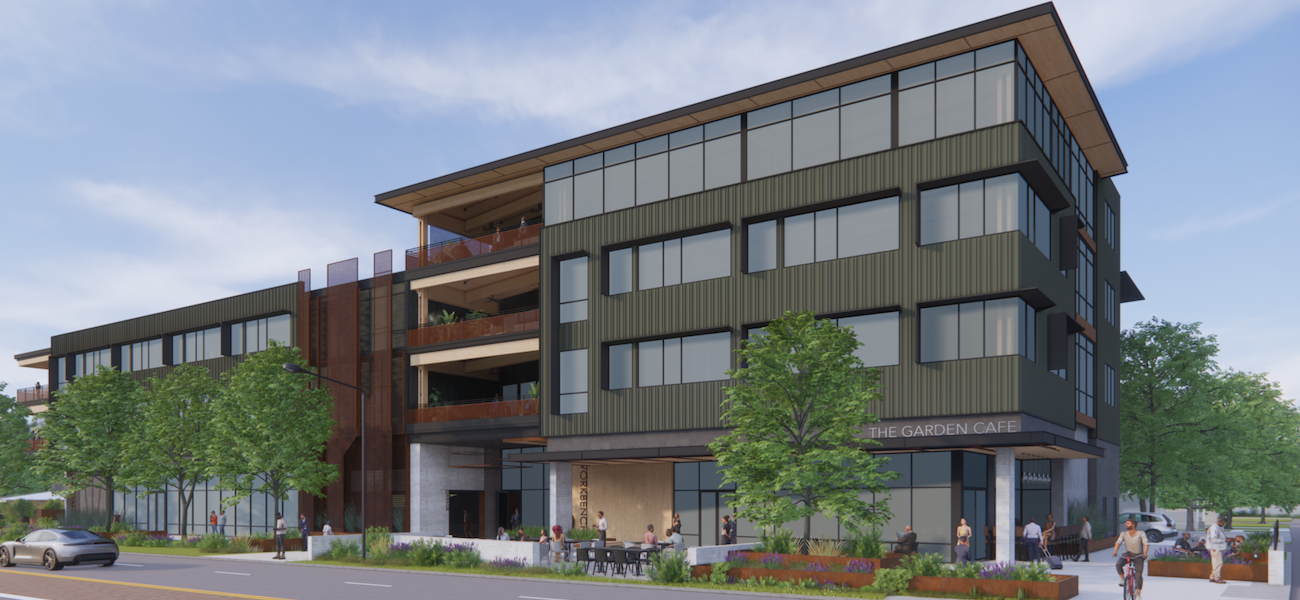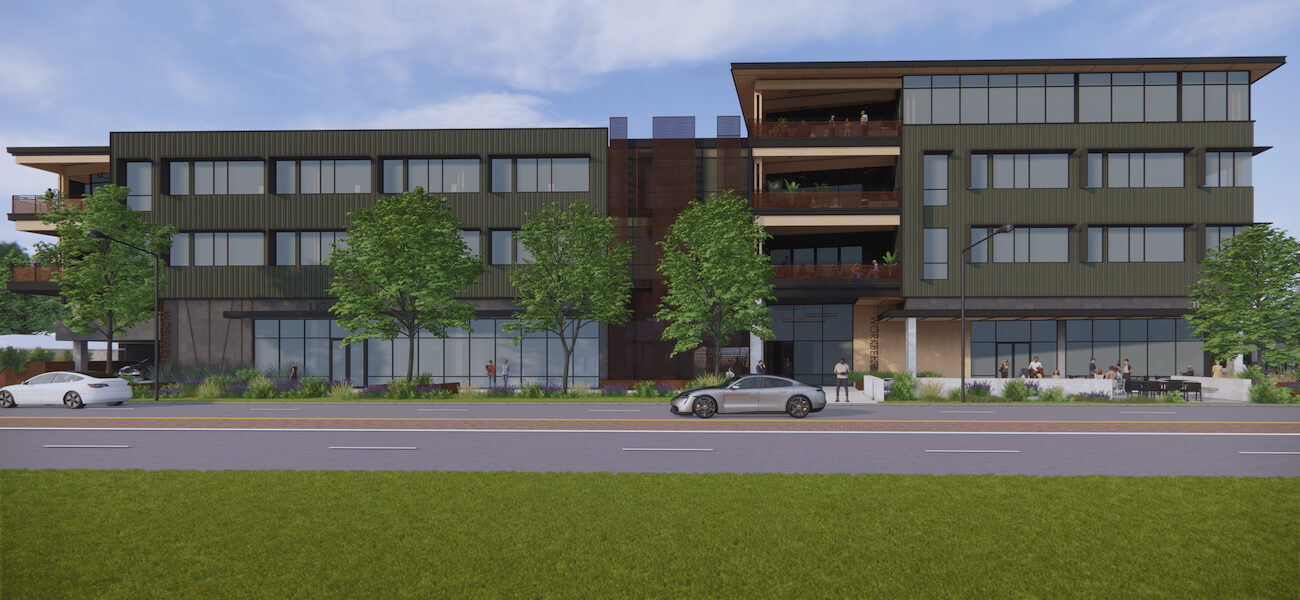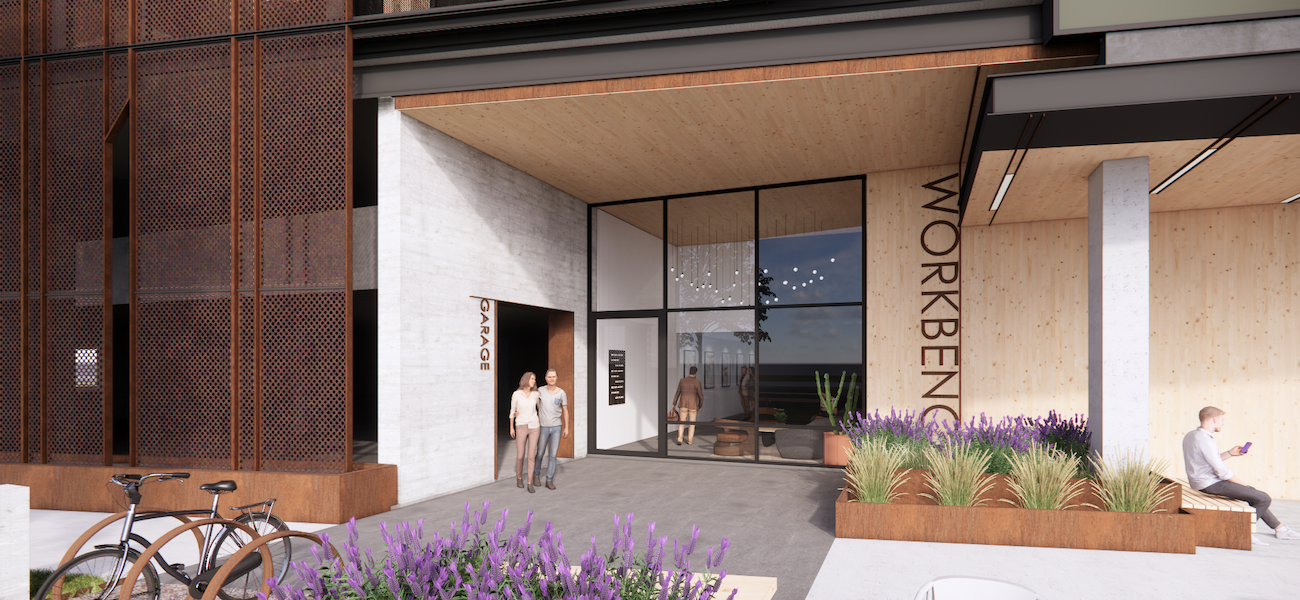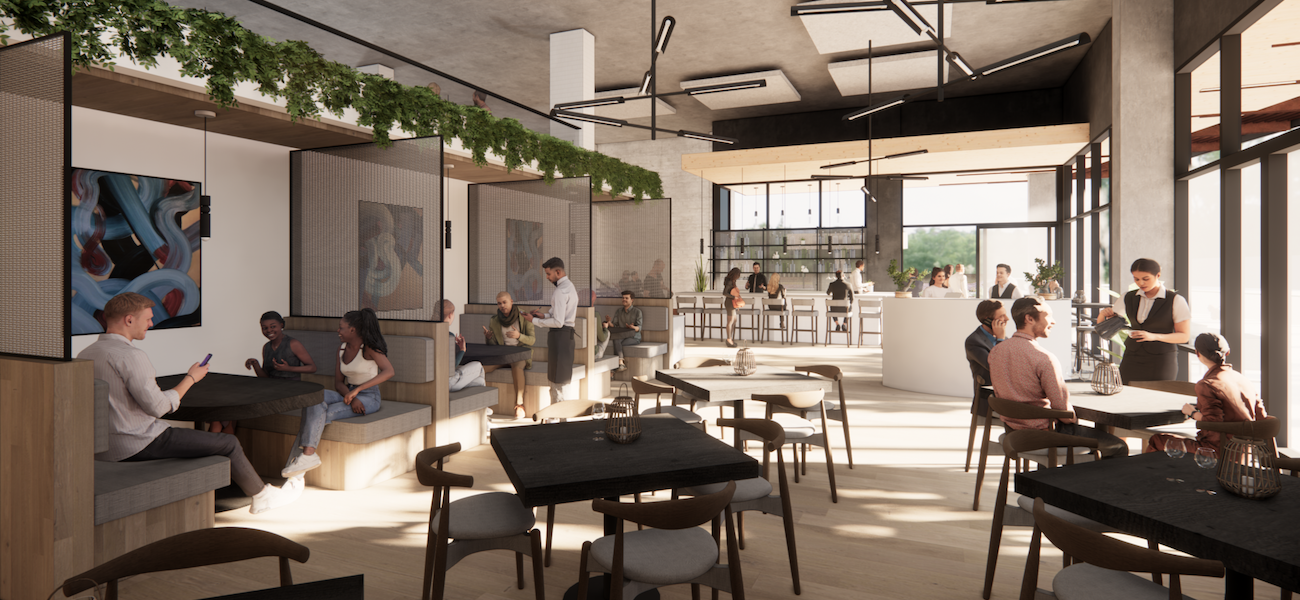Ground was broken in October of 2024 on WORKBENCH, a sustainable office building in Austin, Texas. Designed by Dick Clark + Associates (DC+A) and built by Swinerton, the 50,000-sf facility will serve as a showcase for the utilization of mass timber and cross-laminated timber in the built environment. It is estimated that the mixed-use development will store approximately 500 metric tons of carbon dioxide.
This robust building will be occupied by the project's equity partners, as well as offering space for DC+A and Swinerton. Each floor will leverage a different mechanical system to demonstrate how a variety of technologies can be seamlessly integrated into a mass timber structure. Legacy Lighting's showroom and retail store will anchor the ground level, accompanied by a community-facing restaurant. The second story will accommodate Swinerton in a more traditional setting with exposed overhead mechanical equipment. In addition to DC+A and Legacy Lighting, Fort Structures, Beck-Reit Commercial Real Estate, and Art + Artisans will occupy a third level with raised-access flooring and a concealed ventilation system.
With outdoor patios and roof decks on each floor, the highly efficient facility will use window overhangs to protect the office space from direct southern and western sun, while maximizing access to natural light. Timberlab is fabricating the cross-laminated timber (CLT) elements, as well as providing engineering services in order to utilize the timber in the structure as efficiently as possible. Completion is expected in January of 2026.
| Organization | Project Role |
|---|---|
|
Dick Clark + Associates
|
Architect & Developer
|
|
Swinerton
|
Contractor & Development Partner
|
|
Timberlab
|
Timber Supplier & Engineer
|
|
Legacy Lighting
|
Equity Partner
|
|
Fort Structures
|
Equity Partner
|
|
Beck-Reit Commercial Real Estate
|
Equity Partner
|
|
Art + Artisans
|
Equity Partner
|




