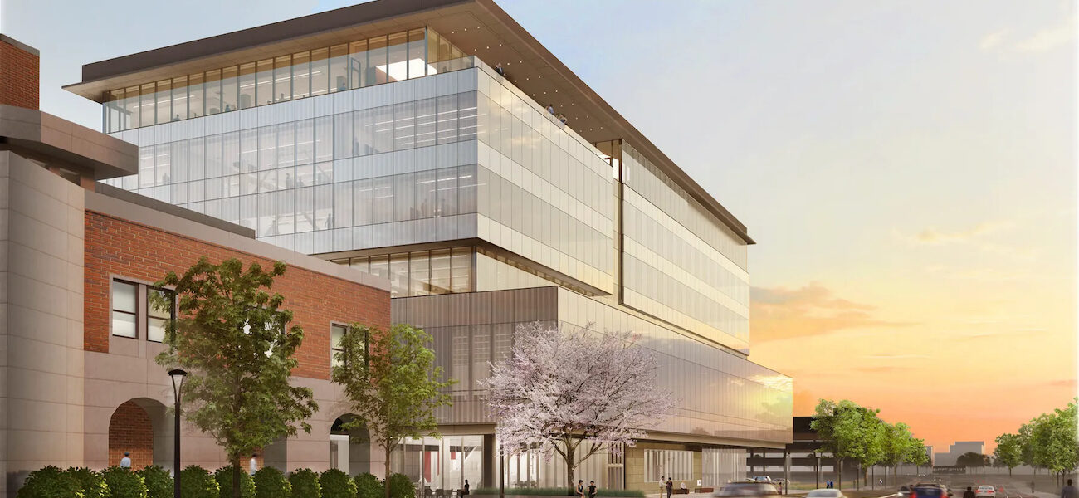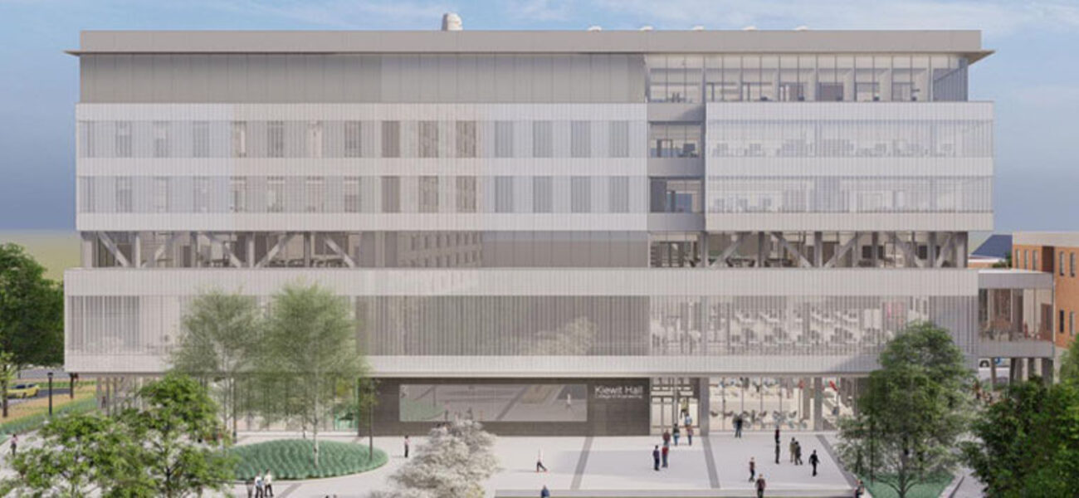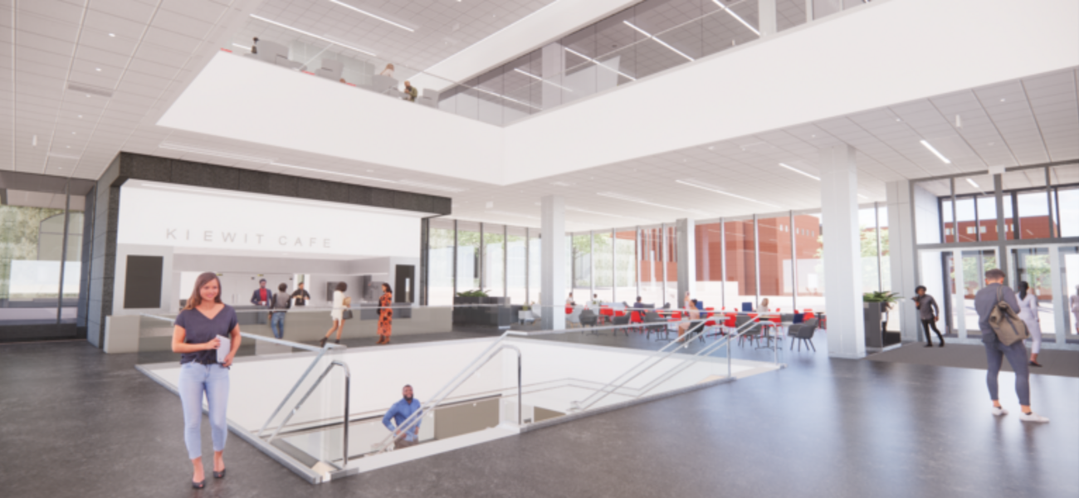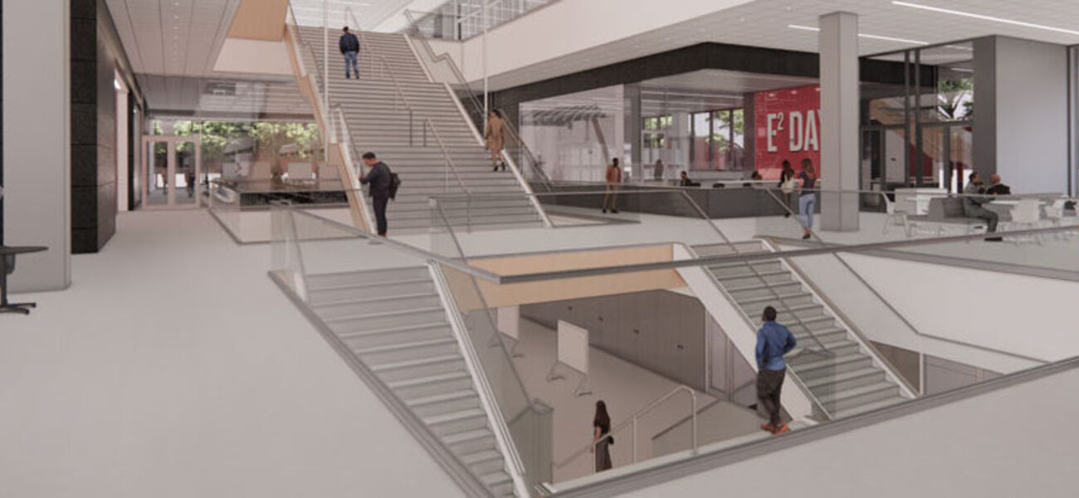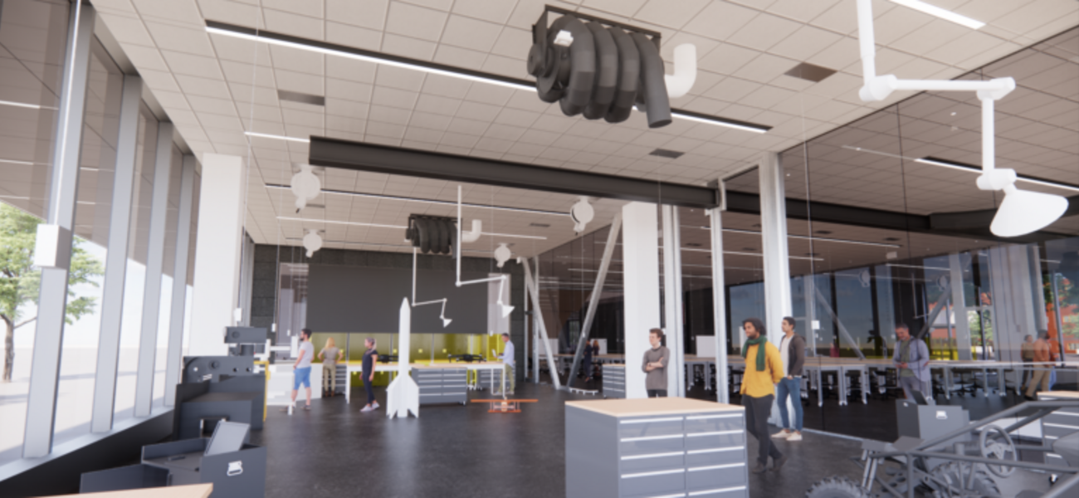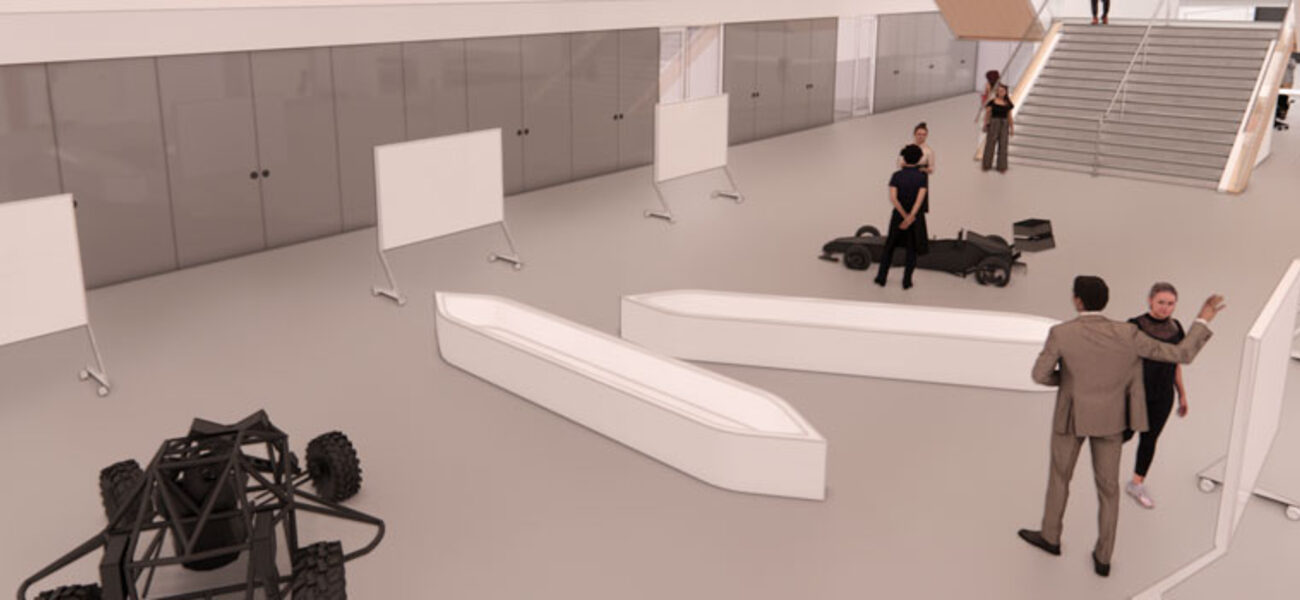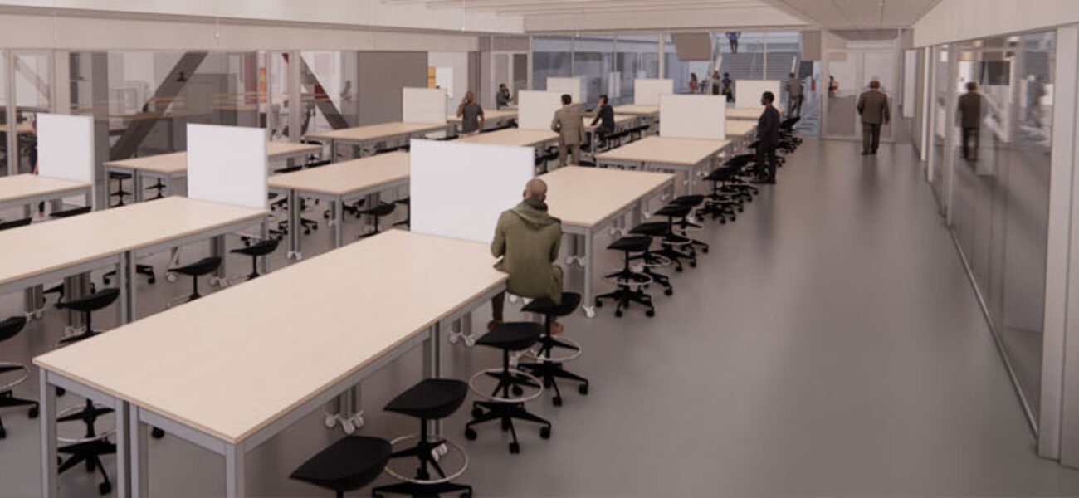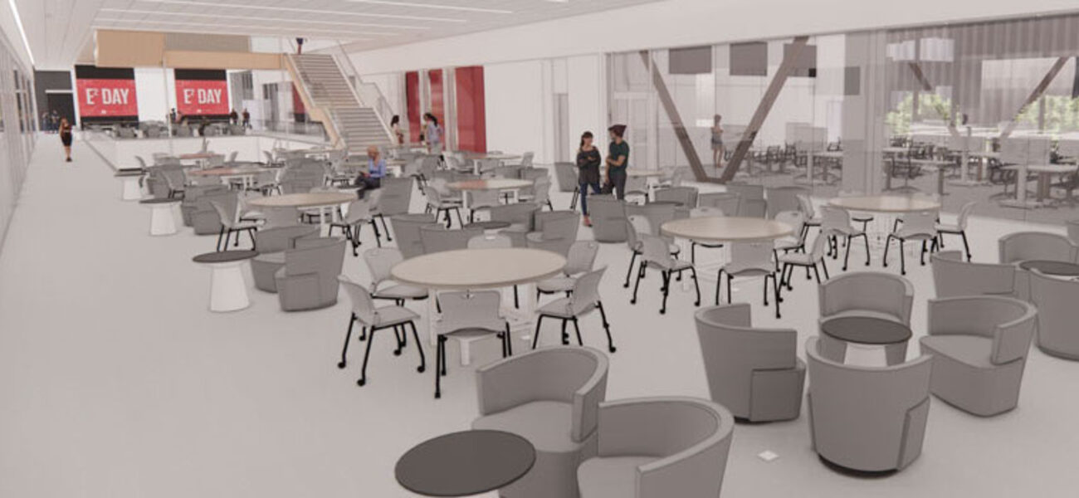The University of Nebraska-Lincoln opened the $115 million Kiewit Hall in January of 2024. Designed by Clark & Enersen and Ballinger, the 181,500-gsf facility provides leading-edge environments for undergraduate education programs in engineering and construction management. The Garage, a 20,300-sf maker space, includes a high bay space, 3D printers, laser cutters, a CNC machine, a paint booth, and shops for working with wood, metal, and electrical components. The six-story project offers dedicated labs for mechanical and electrical engineering, materials science, mechatronics, circuits and electronics, fluid dynamics, thermal fluids, measurements, and building information modeling (BIM) and virtual design and construction (VCD). Featuring flexible, technology-enabled classrooms for active learning, Kiewit Hall also houses lecture halls, seminar rooms, offices, a café, and nearly 32,000 sf of instructional laboratories.
A grand staircase leads upward from the ground floor, which includes a 14,700-sf event venue. Abundant external and internal glazing promotes visibility and connectivity in the highly transparent structure. Framed by a landscaped plaza, the sustainably designed facility has achieved both LEED Gold and WELL Silver certification. As construction manager at risk, Kiewit Corporation delivered the project for a contract value of $94.4 million, as well as contributing a $25 million naming gift. Tune Facilities acted as commissioning agent for the building envelope. Ground was broken in June of 2021 on the transformative development, which was funded entirely through philanthropic donations.
| Organization | Project Role |
|---|---|
|
Clark & Enersen
|
Architect
|
|
Architect
|
|
|
Kiewit Corporation
|
Construction Manager at Risk
|
|
Tune Facilities
|
Commissioning Agent
|

