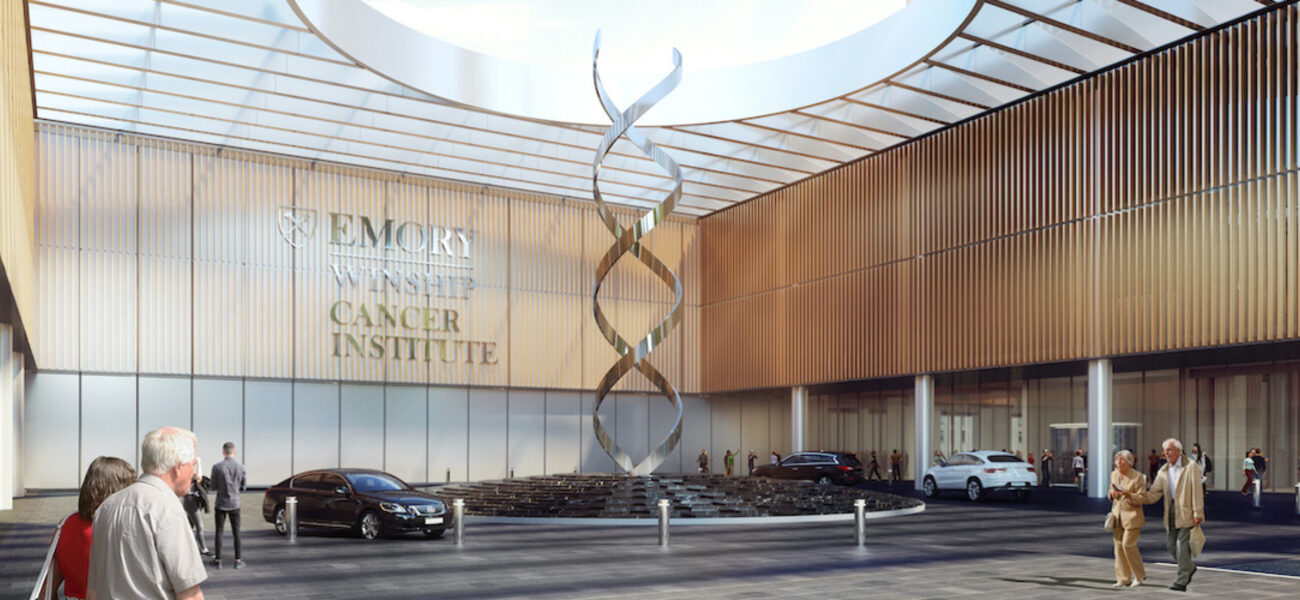Emory University opened the $440 million Winship Cancer Institute in May of 2023 in Atlanta. Designed by Skidmore, Owings & Merrill in collaboration with May Architecture, the 455,000-sf facility integrates translational research with clinical care to optimize patient outcomes. The 17-story building offers 80 inpatient beds, six operating rooms, linear accelerators, imaging suites, infusion rooms, wellness areas, and a stunning double-height lobby. Sited on the Emory University Hospital Midtown campus, the multidisciplinary structure puts patients at the center by bringing all necessary doctors, staff, and services to their location. Five specialized care communities, organized by type of cancer, are strategically arranged on adjoining floors with access to shared lounges and amenities. Collocating inpatient and outpatient services in the same development allows for a seamless transition if a patient is hospitalized.
Targeting LEED Silver certification, the sustainably designed facility is expected to achieve a 40 percent reduction in energy use as compared to the annual average of other Atlanta hospitals. The project team included CBRE Healthcare, Batson-Cook Construction, engineering firms Newcomb & Boyd and Kimley-Horn, and elevator consultant Lerch Bates. Construction began in November of 2019 on the Winship Cancer Institute, which is the only National Cancer Institute-designated Comprehensive Cancer Center in Georgia.
| Organization | Project Role |
|---|---|
|
Skidmore, Owings & Merrill
|
Architect
|
|
May Architecture
|
Associate Architect
|
|
CBRE, Inc.
|
Real Estate Solutions Provider
|
|
Newcomb & Boyd
|
Engineer
|
|
Kimley-Horn
|
Engineer
|
|
Lerch Bates
|
Elevator Consultant
|







