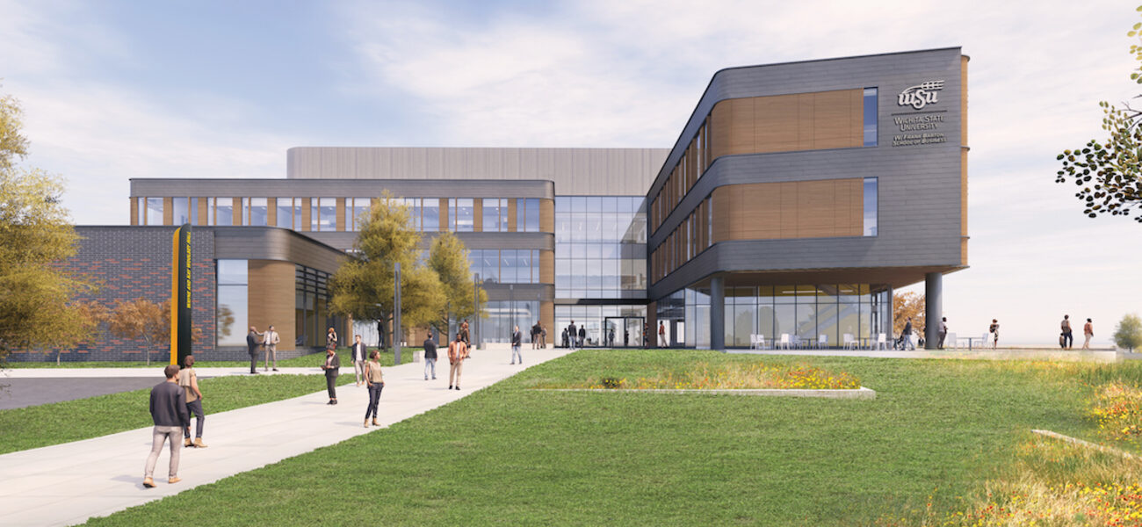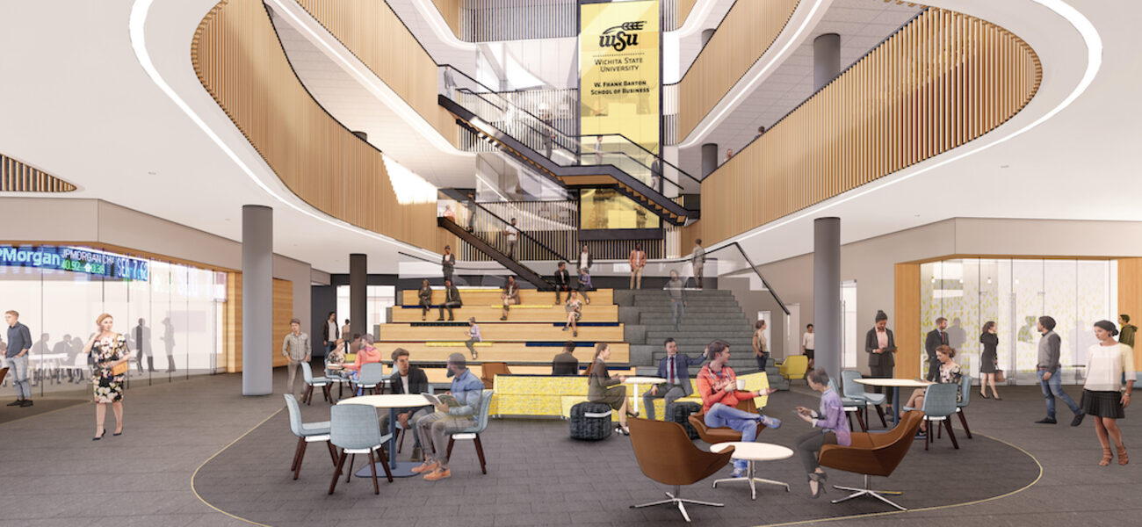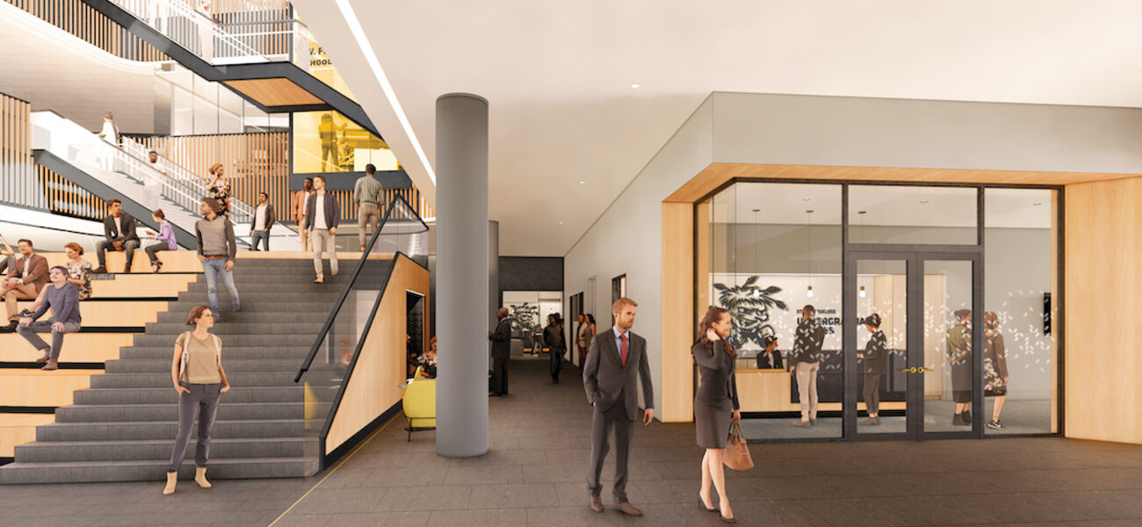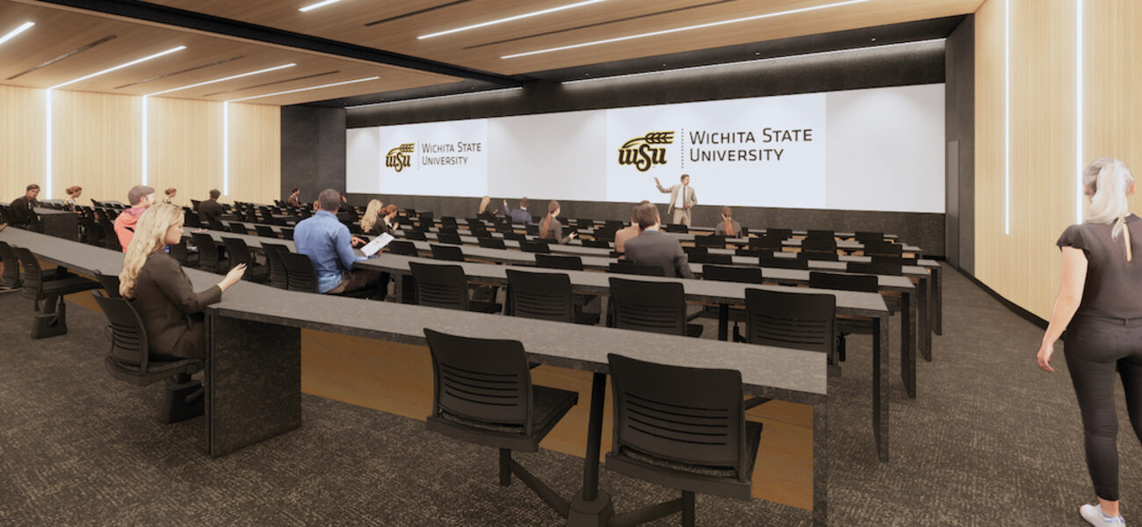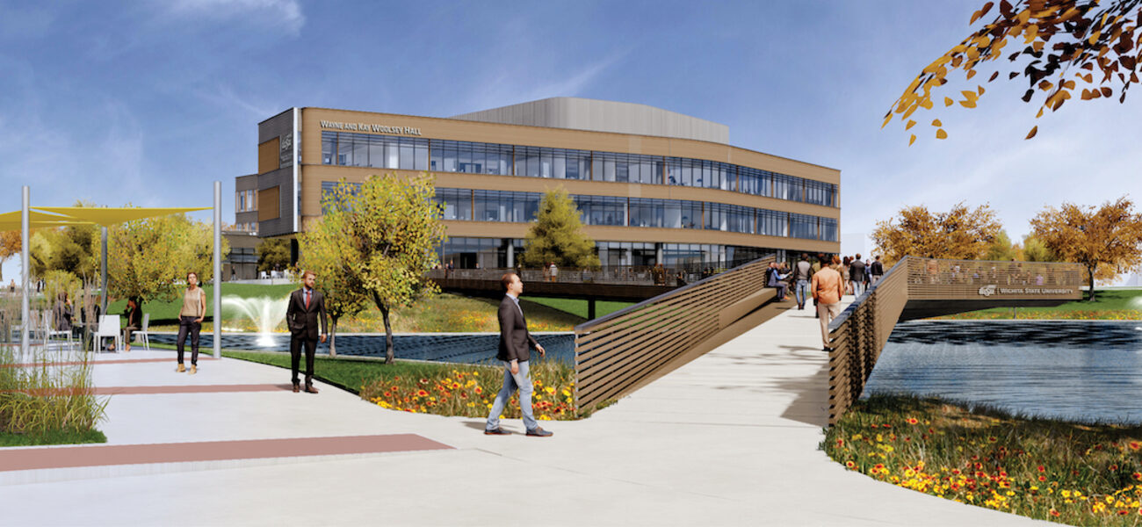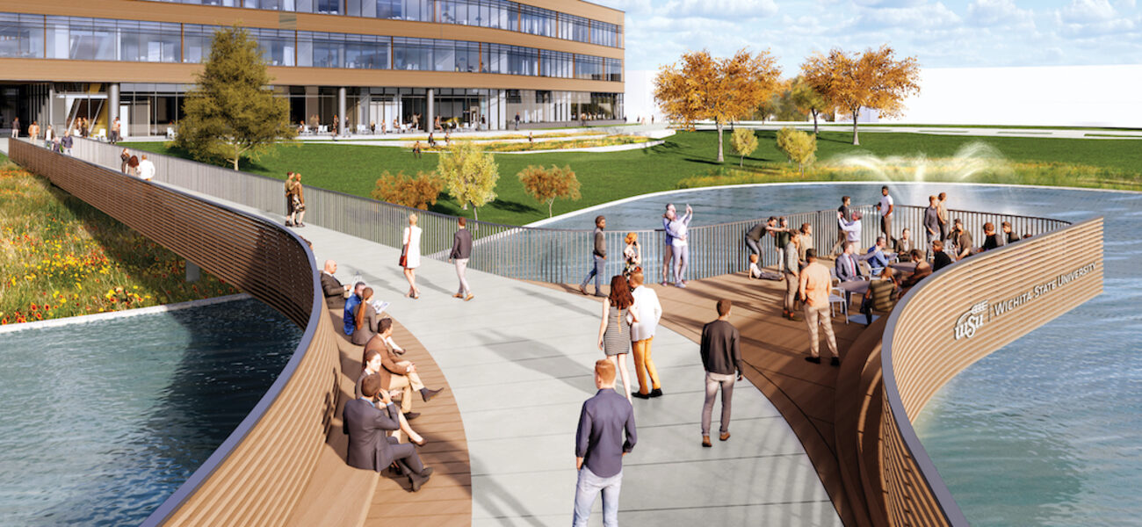Wichita State University opened the $60 million Wayne and Kay Woolsey Hall in August of 2022. Designed by the architectural team of Gensler and GastingerWalker, the new home of the W. Frank Barton School of Business features flexible, technology-enabled learning environments capable of accommodating a wide range of class sizes and configurations. Illuminated by natural light, the three-story, 125,000-sf facility includes a 300-seat auditorium, collaboration spaces, business labs, faculty and staff offices, a ballroom, and a café. A full-height atrium with a social staircase offers a variety of settings for interaction and invention.
Woolsey Hall is located on the university's growing Innovation Campus to foster entrepreneurship and the development of industry partnerships. Connectivity to the main campus is enhanced by a pedestrian bridge over a spectacular water feature. Dondlinger Construction broke ground in October of 2020 on the sustainably designed project, which represents Wichita State's first LEED-certified building.
| Organization | Project Role |
|---|---|
|
Gensler
|
Architect
|


