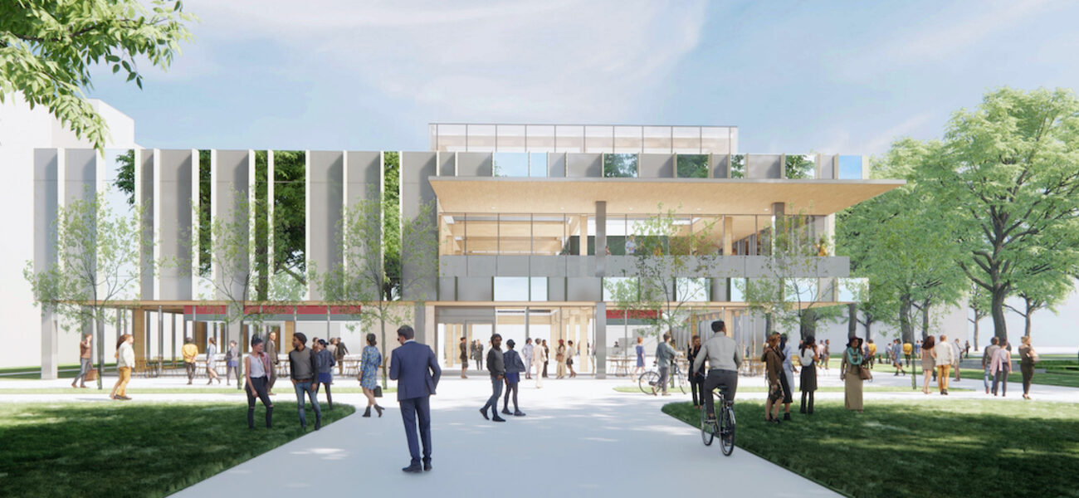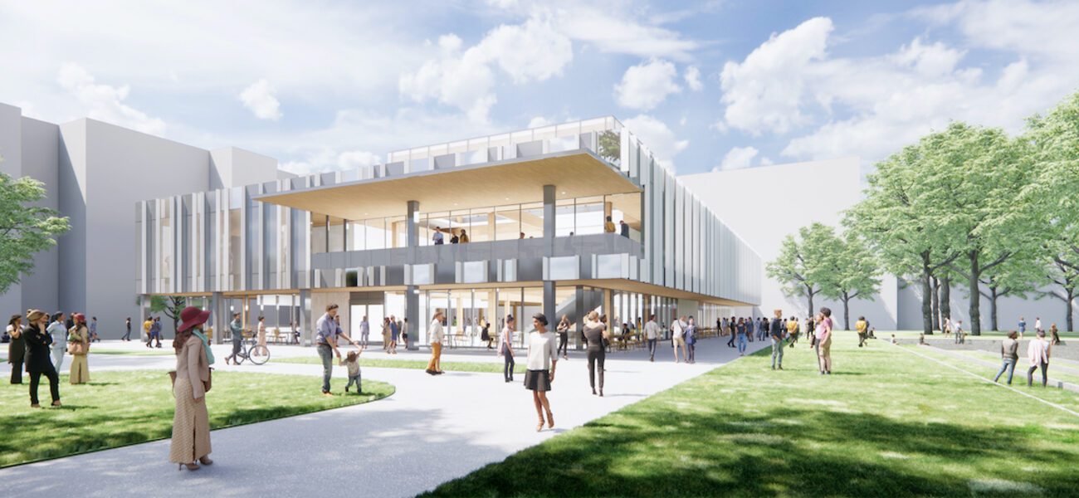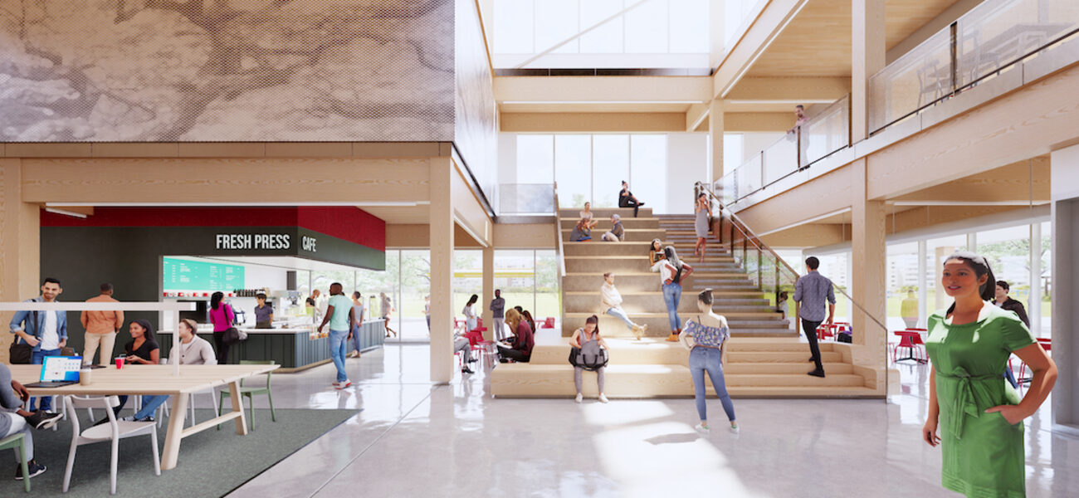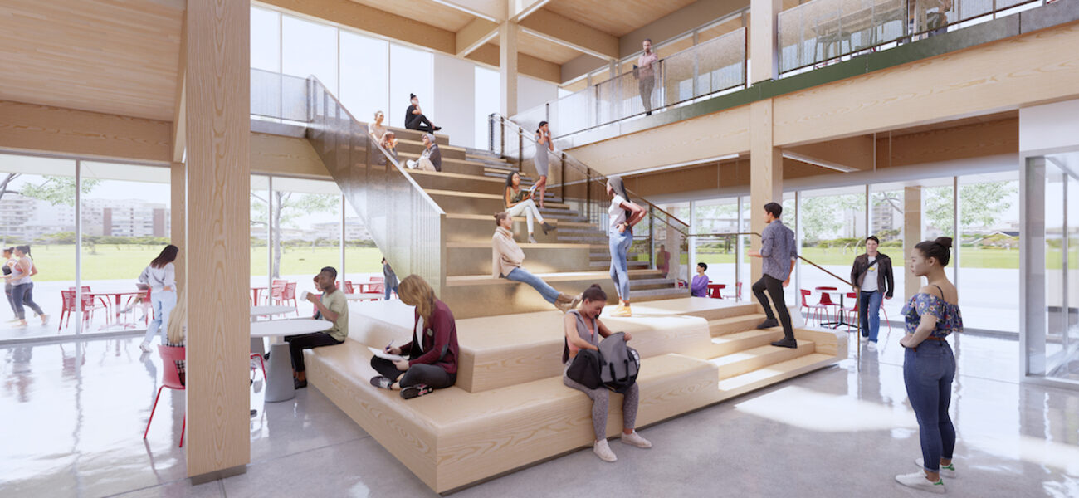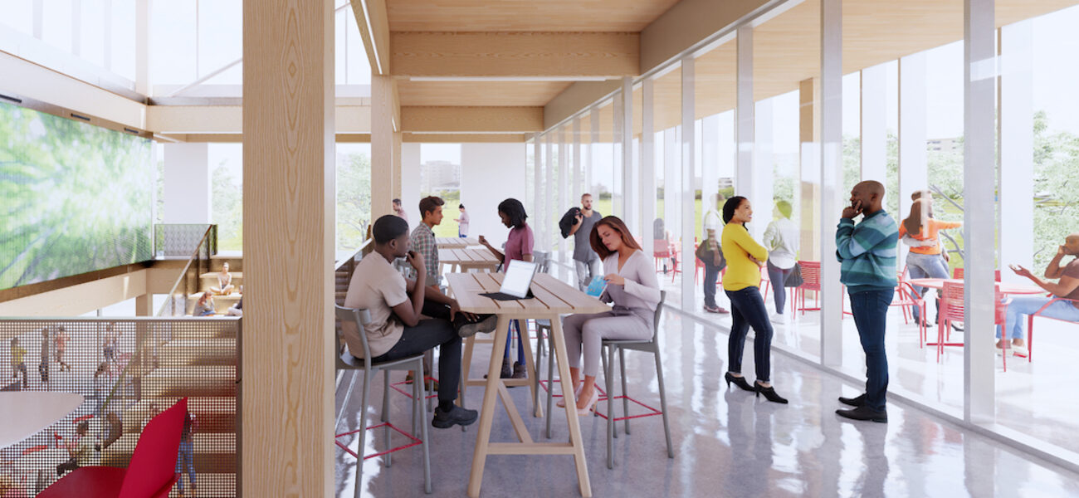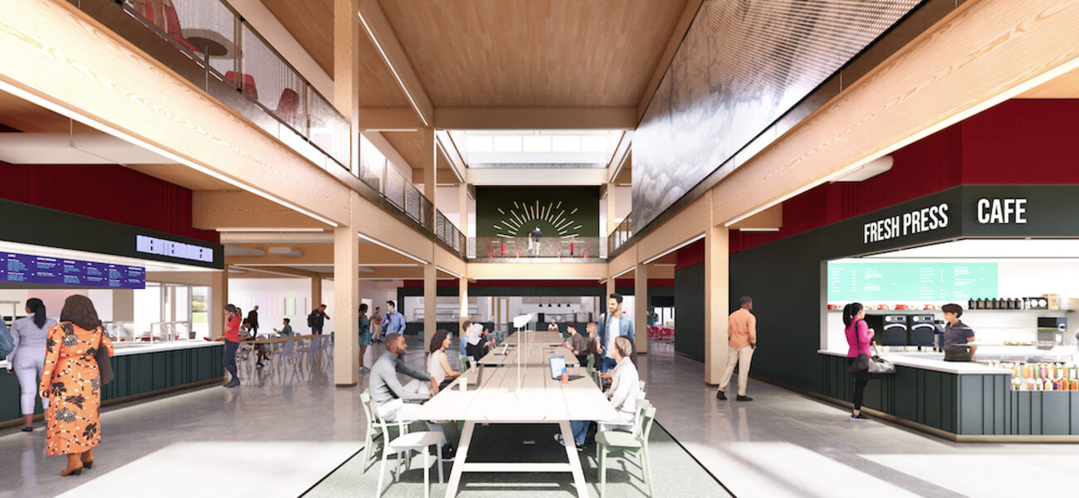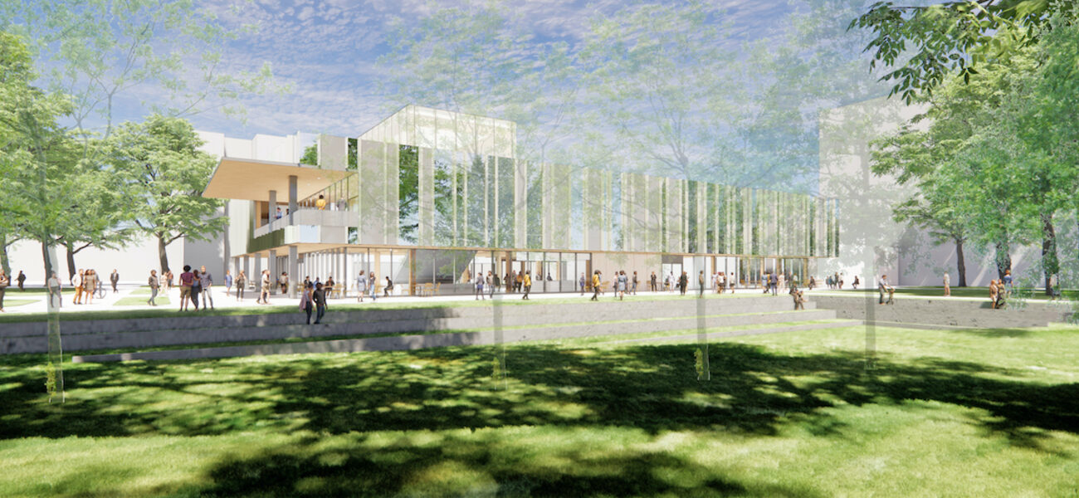The University of Houston broke ground in May of 2022 on The Hub, a new retail food hall that will revolutionize the campus dining experience and become a premier gathering spot for students, faculty, and staff. Designed by Perkins&Will, the 41,000-sf facility will house diverse food concepts, a convenience store, a coffee venue, and the Cougar Card Office. Indoor and outdoor seating, including a second-floor patio, will accommodate up to 400 customers. This dynamic social nexus is part of a larger strategy to improve food access, increase serving space to meet growing enrollment, provide more variety, and enhance student engagement. Key features include:
- Community tables allow guests to connect with their peers in large groups.
- Outdoor patio seating will offer scenic campus views of mature trees and large-scale public art.
- The open and transparent floor plan will furnish “action seats” that enable patrons to view cooking activities.
- Sustainability efforts will be reflected in purchasing decisions, construction materials, and packaging selections.
Reflecting and reinforcing nature as a key design element, The Hub will leverage integrated displays to draw attention to ecological strategies and features. Illuminated by natural light, the mass timber structure will include a sophisticated façade, an upper-story glass reflecting canopy, and rooftop clerestories that transition to lanterns in the evening. Turner Construction is the general contractor for the two-story building, which is slated for occupancy in spring of 2024.
| Organization | Project Role |
|---|---|
|
Architect
|
|
|
Turner Construction
|
General Contractor
|

