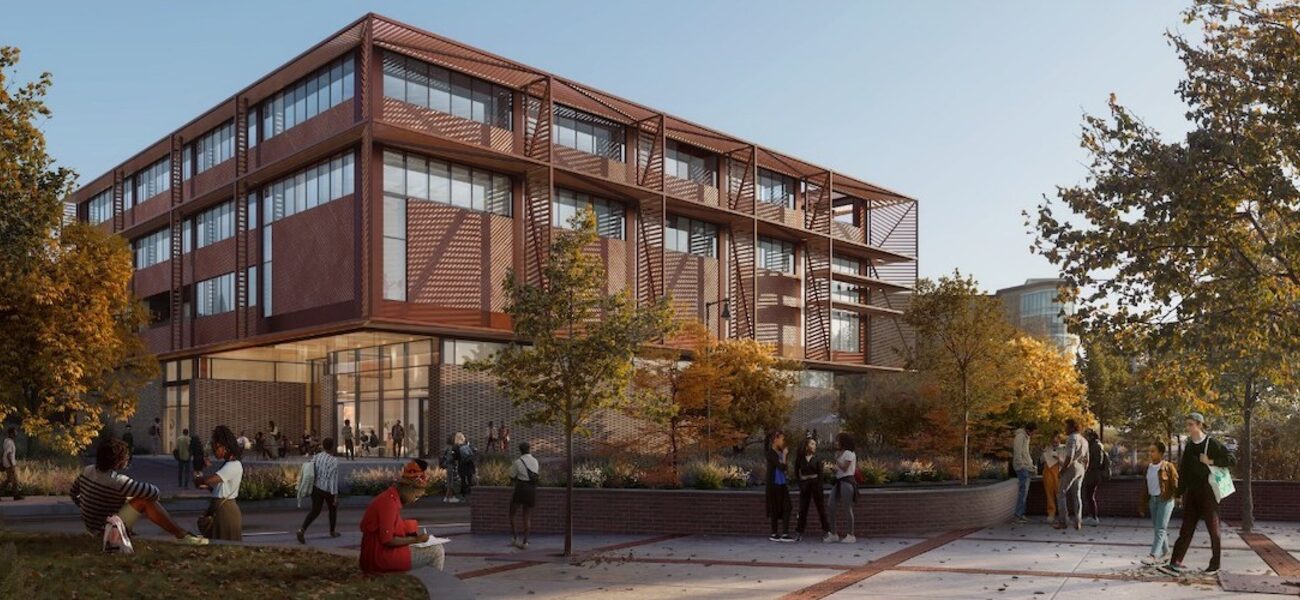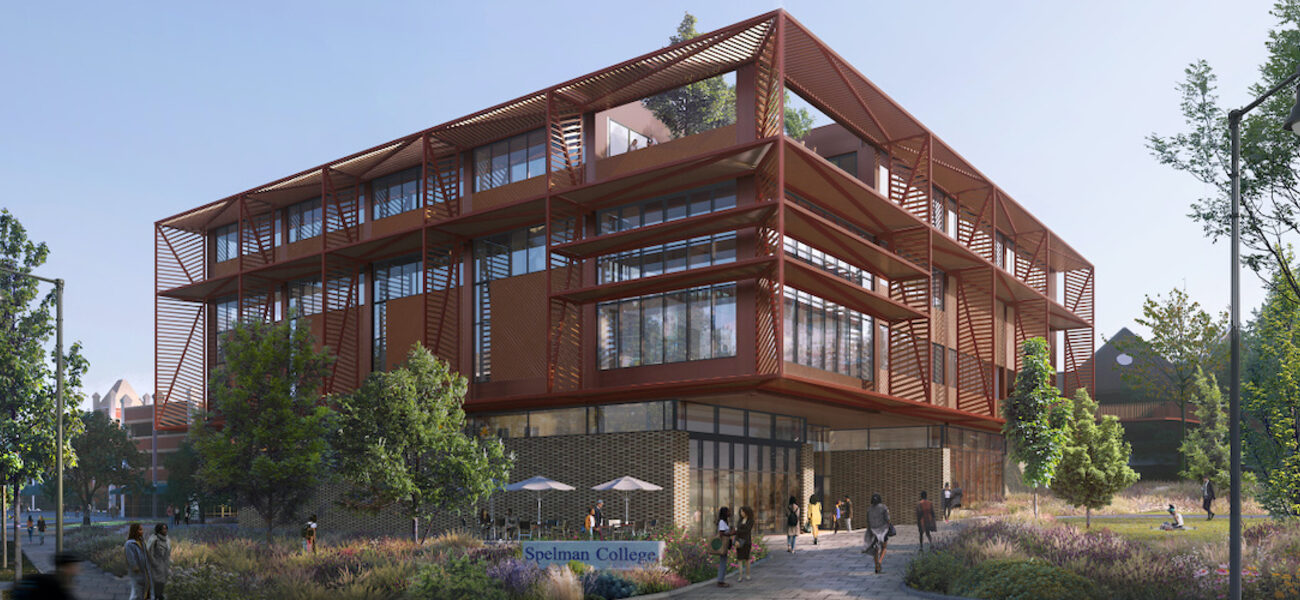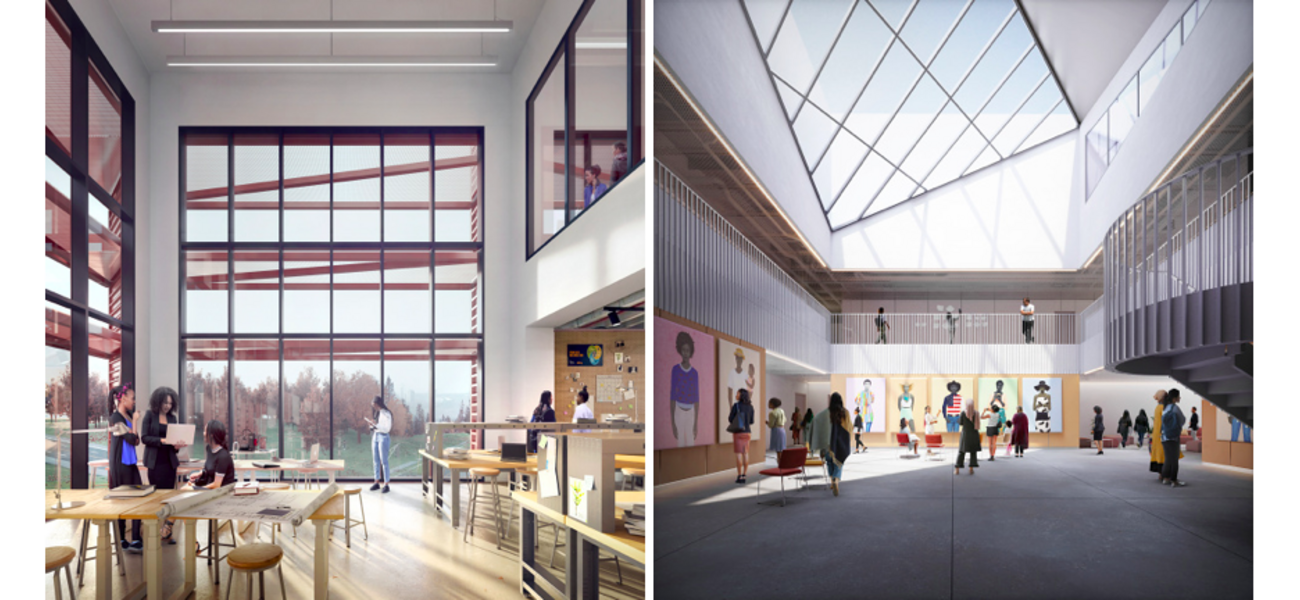Spelman College began construction in May of 2022 on the $86 million Mary Schmidt Campbell Center for Innovation & the Arts in Atlanta. Designed by Studio Gang and Goode Van Slyke Architecture, the 84,000-sf facility will accommodate thriving programs in dance, documentary filmmaking, photography, music, and theater and performance. Opening onto a public plaza, the five-story building will include The Porch, a community-facing zone with a dance performance studio, a black box theater, an art gallery, and a café. At the center of the interdisciplinary structure, The Forum will house technology-rich maker spaces, digital media and gaming labs, and the Arthur M. Blank Center for Innovation and Entrepreneurship. On the upper two levels, The Hive will provide a double-height atrium with multiple zones for learning, rehearsal, performance, and collaboration, adjoined by a multipurpose event venue and a rooftop terrace. LEED silver sustainable design certification will be sought for the center, which will feature a sophisticated façade that shades the interior while admitting natural light.
The project team incudes general contractor Turner Construction, structural engineer Thornton Tomasetti, civil engineer Long Engineering, MEP and sustainability engineer dbHMS, and utilities engineer RMF Engineering. Newcomb & Boyd is the audiovisual, telecom, and security consultant. Completion is expected in 2024.
| Organization | Project Role |
|---|---|
|
Turner Construction
|
General Contractor
|
|
Thornton Tomasetti
|
Structural Engineer
|
|
RMF Engineering
|
Utilities Engineer
|
|
Newcomb & Boyd
|
Audiovisual, Telecom & Security Consultant
|



