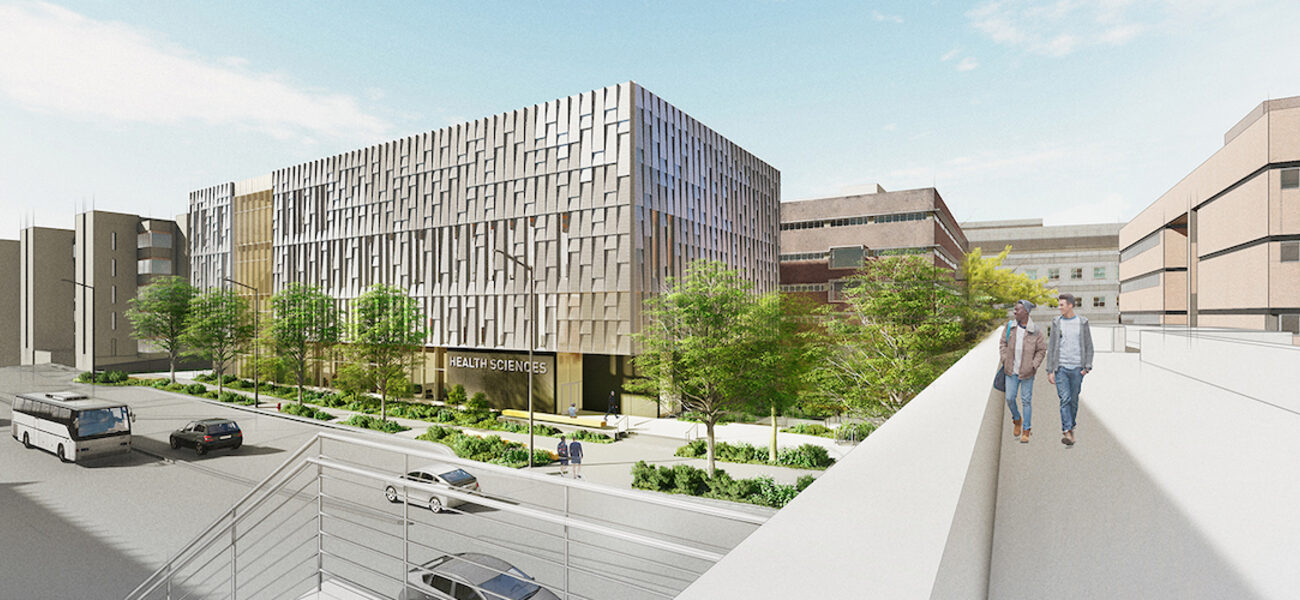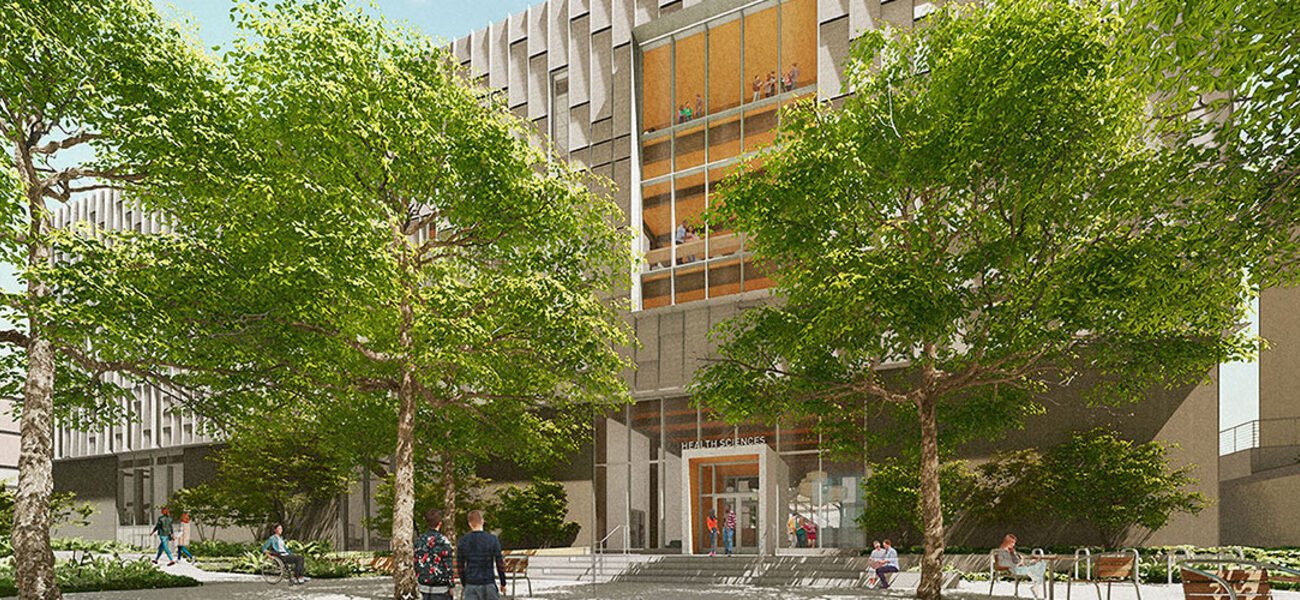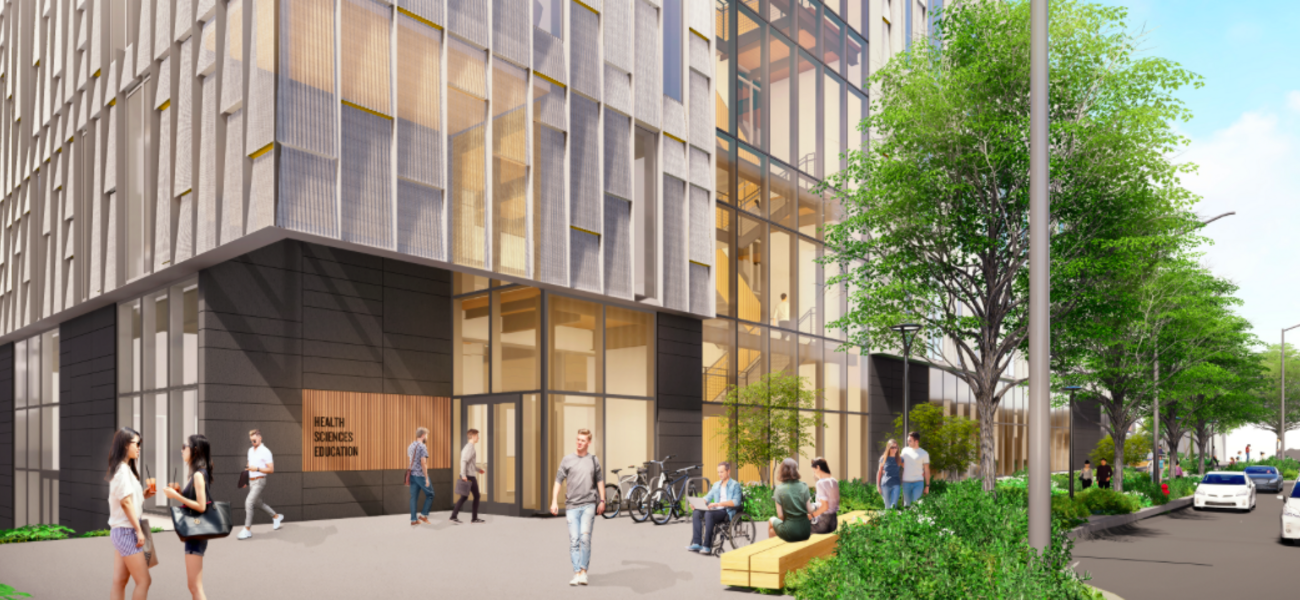The University of Washington broke ground in August of 2020 on the $100 million Health Sciences Education Building in Seattle. Designed by Miller Hull Partnership and The S/L/A/M Collaborative, the four-story, 100,000-sf facility will provide active learning classrooms for groups ranging from 16 to 128 students, as well as simulation suites, clinical skills labs, an anatomy lab with integrated virtual technologies, a commons area, study spaces, and a library. Accommodating the schools of dentistry, medicine, nursing, pharmacy, public health, and social work, the flexible structure will support a progressive pedagogy based on the delivery of integrated patient care. The highly collaborative building will also enable remote learning access for students and professionals participating in the university's multi-state medical education initiative. Lease Crutcher Lewis is the general contractor for the project, which will include mass timber components, a façade with electrochromic glass on the south face, and a sophisticated stormwater management system. Completion is expected in May of 2022.
| Organization | Project Role |
|---|---|
|
Miller Hull Partnership
|
Architect
|
|
Architect
|
|
|
Lease Crutcher Lewis
|
General Contractor
|




