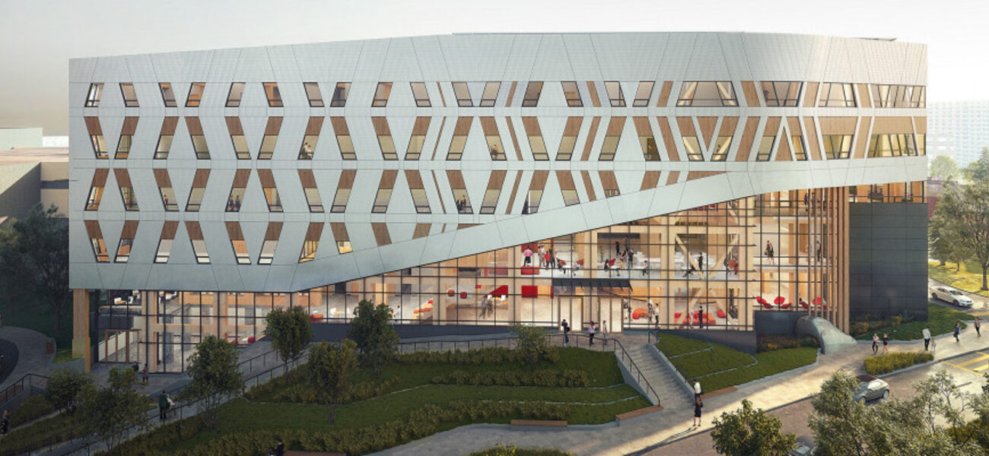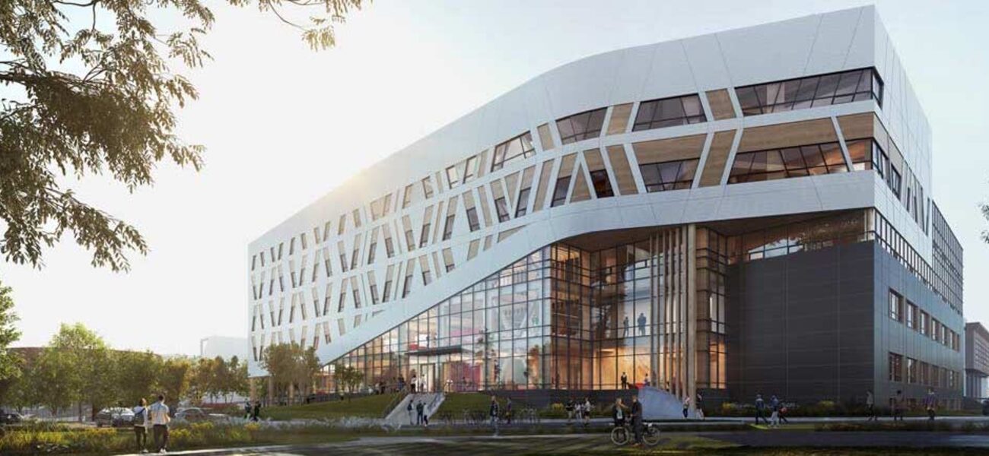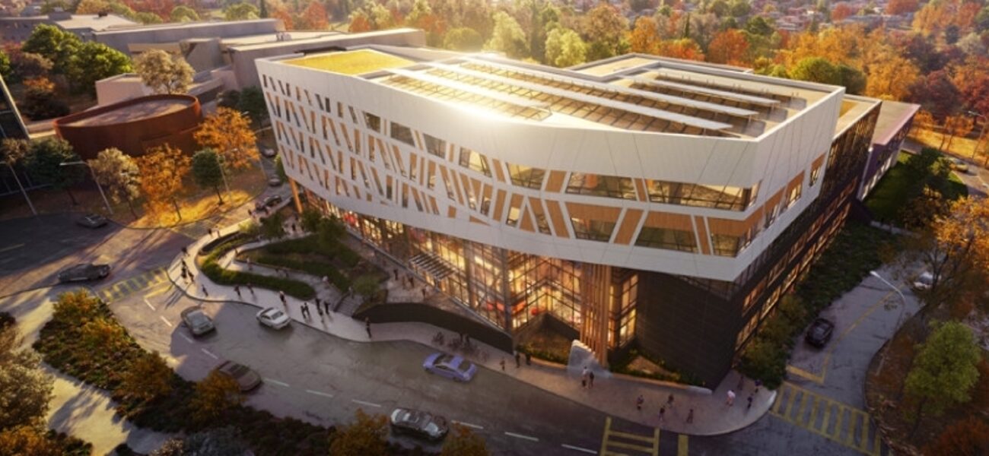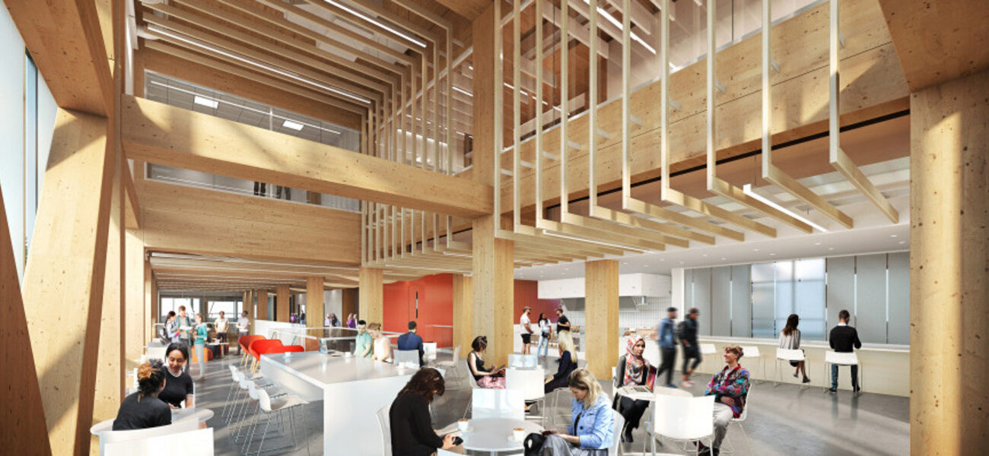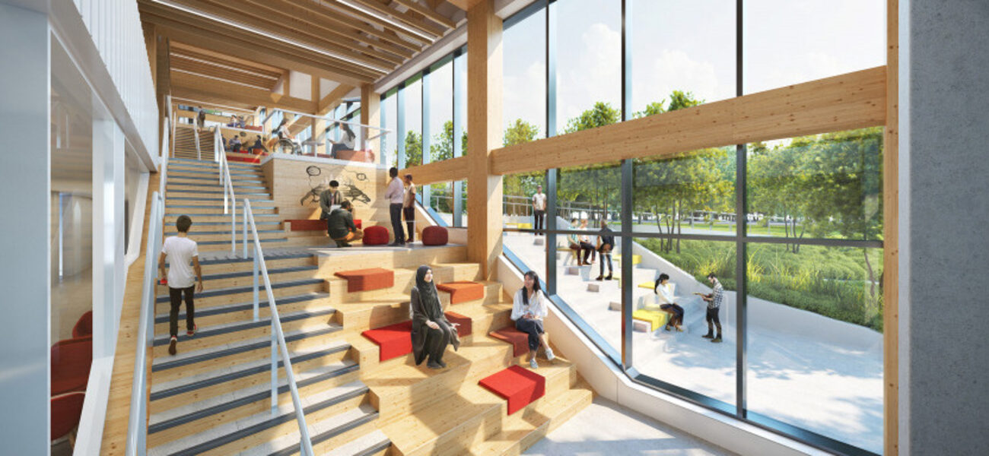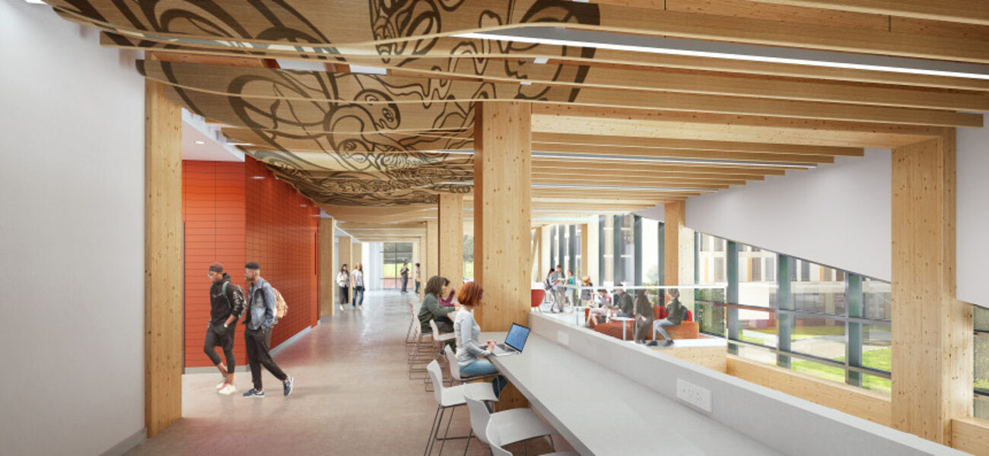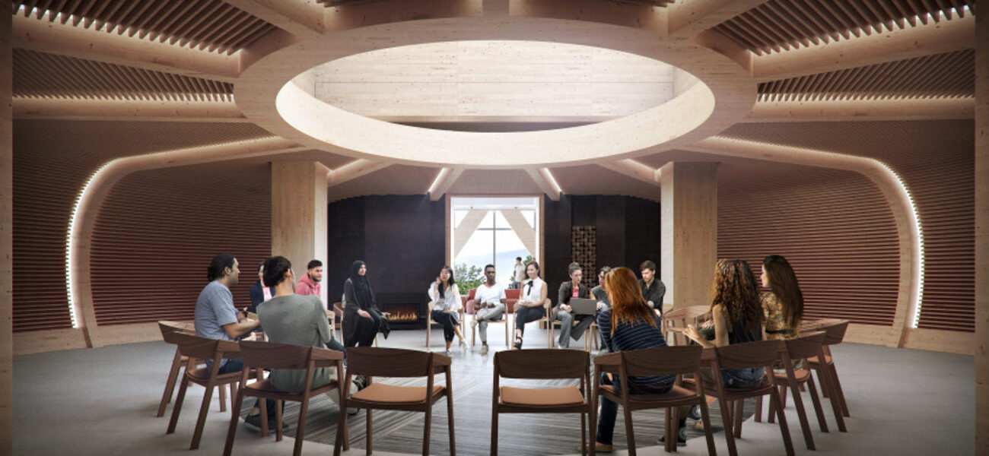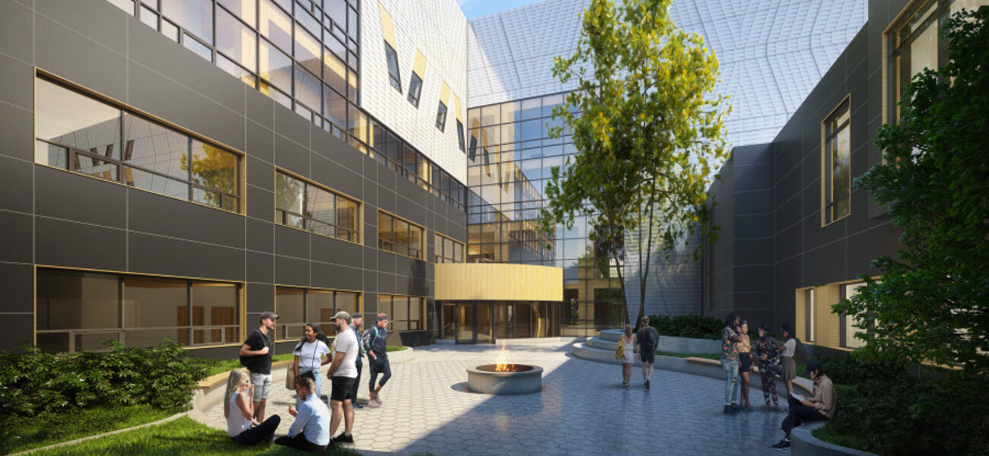Centennial College of Applied Arts and Technology is planning to construct the CAD$105 million A-Block Building Expansion in Toronto. Acting as a gateway to the school's Progress Campus in Scarborough, the 150,000-gsf project will be the first zero-carbon, mass-timber facility at an institution of higher education in Canada. Offering academic and social spaces for the School of Engineering Technology and Applied Science, the building will include flexible classrooms for active learning, laboratories, administrative offices, and an expansive atrium. Incorporating indigenous and biophilic design elements, the six-story addition will be built using cross-laminated timber (CLT) structural components for maximum carbon sequestration. A minimum of LEED Gold sustainable design certification will be sought for the facility, which will feature a rooftop photovoltaic array and a triple-glazed curtainwall. The project team includes DIALOG and Smoke Architects with EllisDon as design builder. Completion is expected in fall of 2022 with occupancy slated for January of 2023.
| Organization | Project Role |
|---|---|
|
DIALOG
|
Architect
|
|
EllisDon
|
Construction Manager
|

