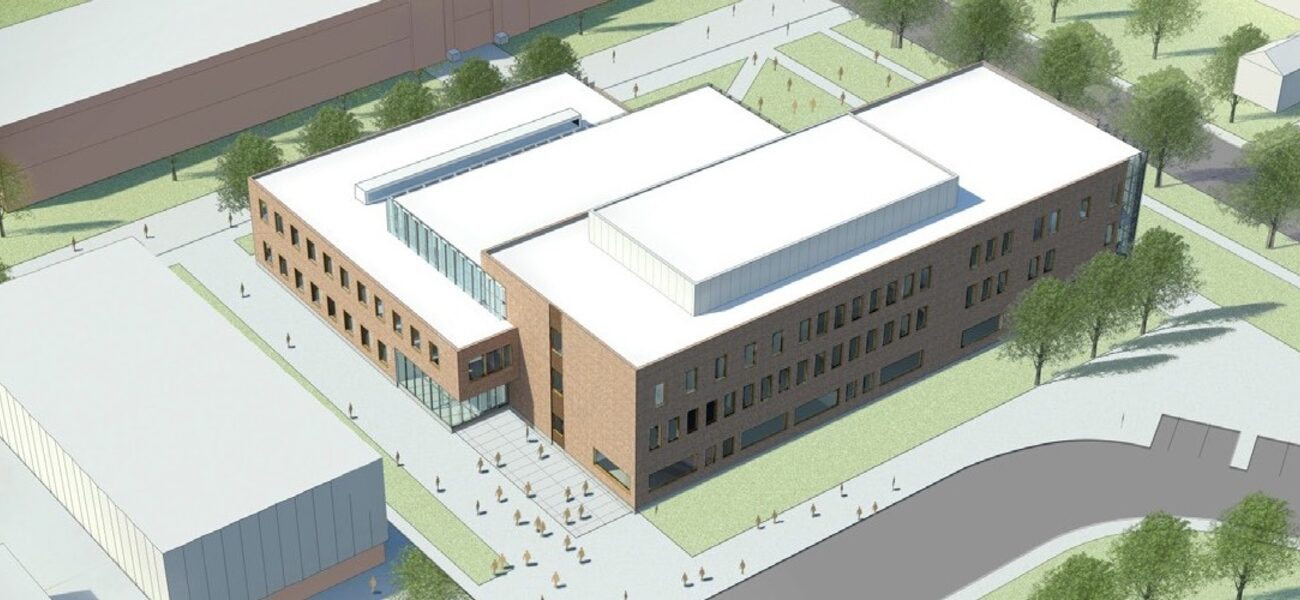Central Washington University broke ground on the $60 million Health Sciences Building in Ellensburg in November of 2019. Designed by LMN Architects, the 80,748-gsf facility will provide leading-edge classroom and laboratory environments for programs in clinical physiology, nutrition, paramedicine, public health, and exercise sciences. Completing the university's science precinct, the three-story structure will enable the consolidation of programs currently dispersed in four separate buildings across campus. LEED Gold certification will be sought for the sustainably designed facility, which is slated for occupancy in November of 2021. Research Facilities Design (RFD) is the laboratory design consultant for the project and T.W. Clark is the construction manager.
| Organization | Project Role |
|---|---|
|
LMN Architects
|
Architect
|
|
Research Facilities Design (RFD)
|
Laboratory Design Consultant
|


