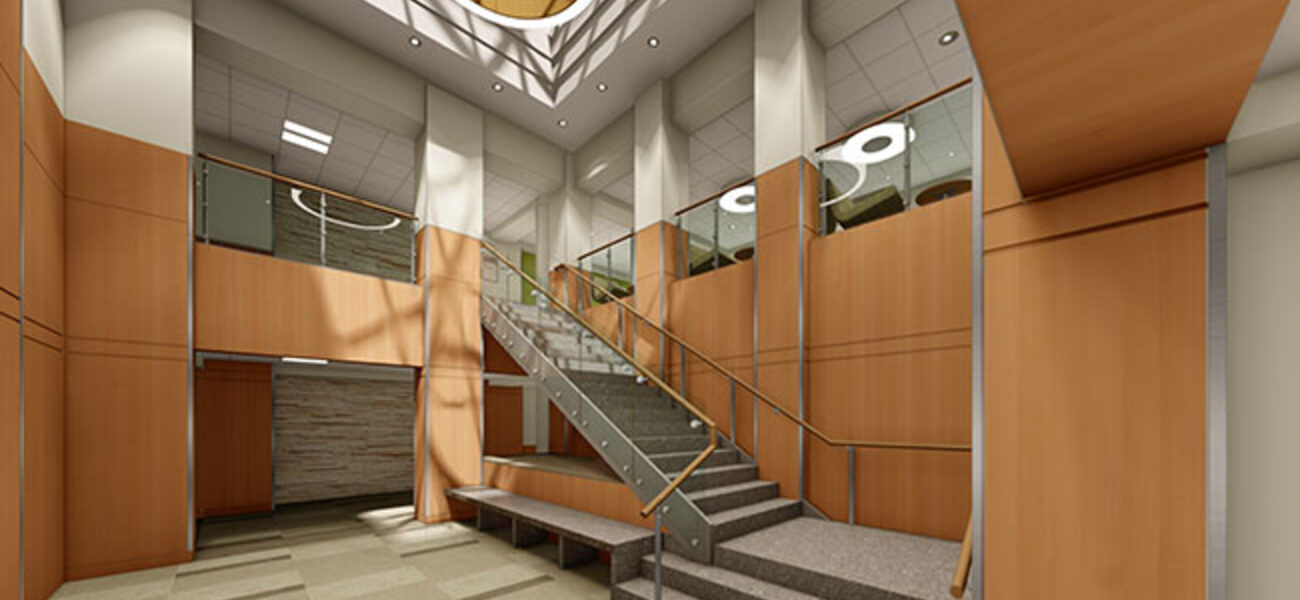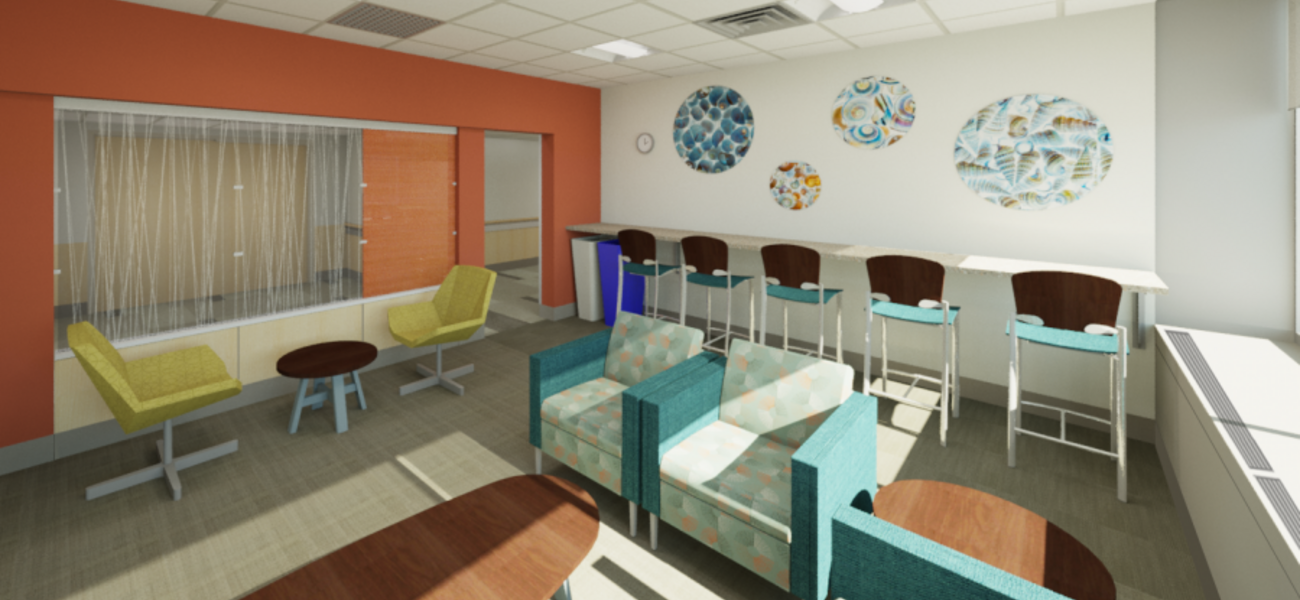UMass Memorial Medical Center is engaged in a multi-phase modernization initiative at its Worcester hospital campus. Upgrades to major public spaces have been completed, including a new atrium in the main pedestrian artery. Comprising 250,000 sf, the MC2020 modernization project was designed by The S/L/A/M Collaborative and is being built by Consigli Construction. The current phase involves upgrades to interior finishes and spaces including corridors, department entries, wayfinding graphics, and the chapel. Multiple patient care units on all floors are being renovated to provide updated services, rooms, and team stations. The first modernization phases included major renovations to the West and South wing of the Memorial Medical Center. Simulation training spaces were developed to create an academic hub, providing nurses with a realistic teaching environment where collaboration and immersive learning intersect. New conference rooms can accommodate seminars and larger meetings, and a new medical library will offer both hard-copy and electronic resources. The seven-year modernization project is slated for completion in 2022.
| Organization | Project Role |
|---|---|
|
Architect
|
|
|
Consigli Construction Co., Inc.
|
Construction Manager
|


