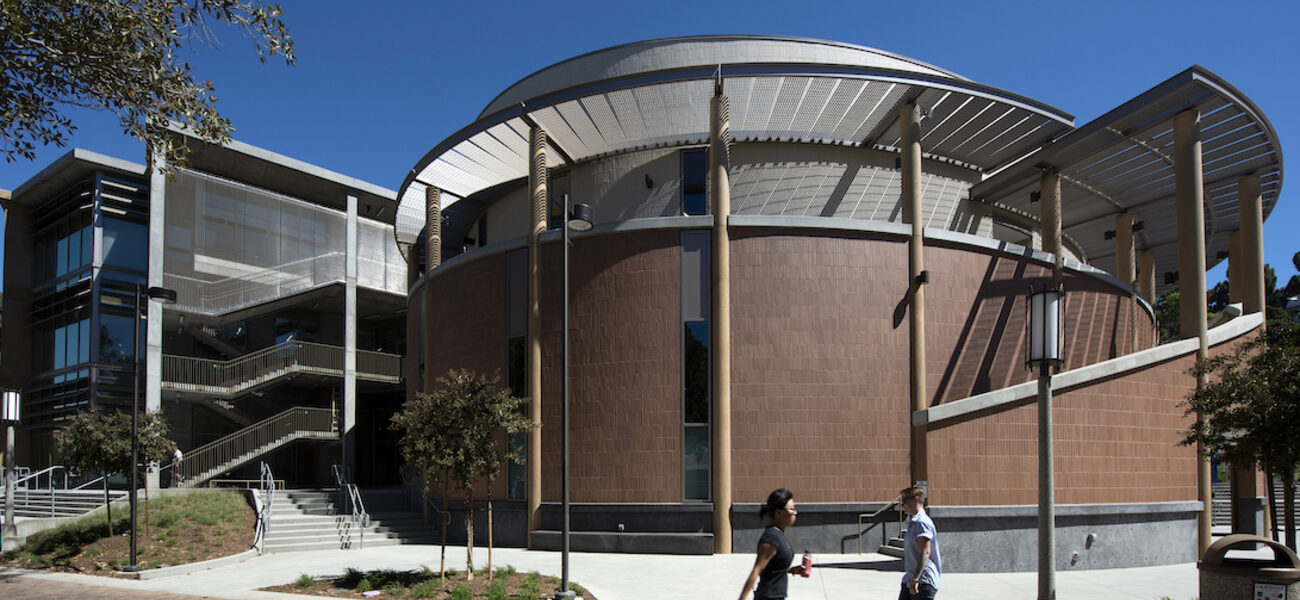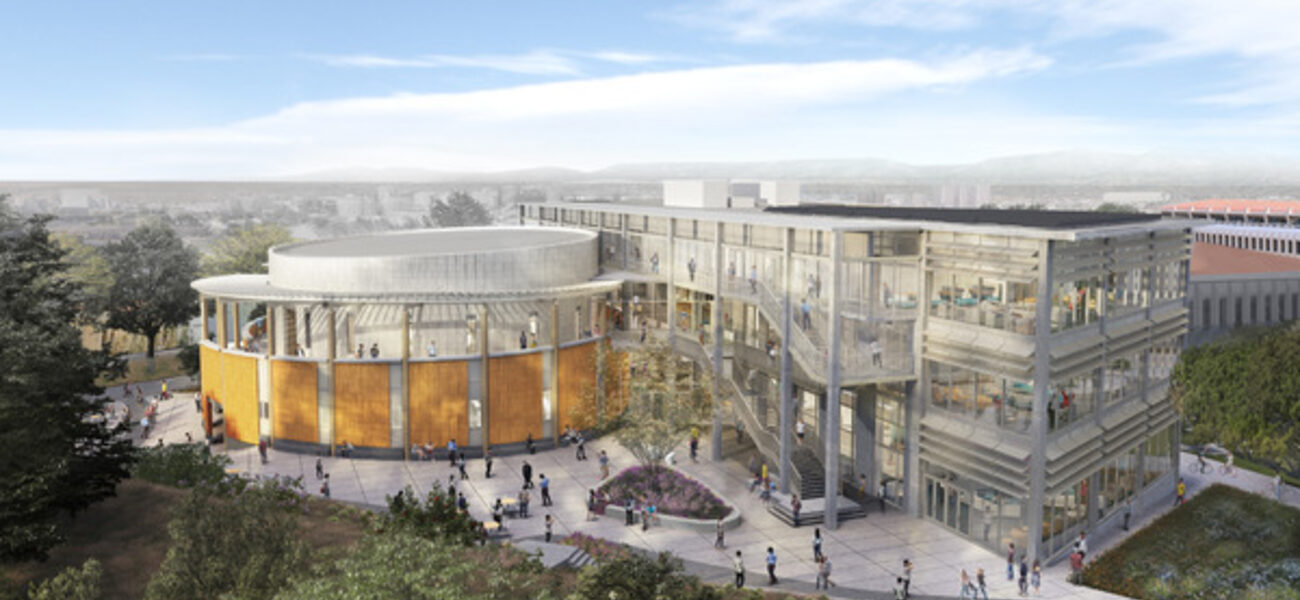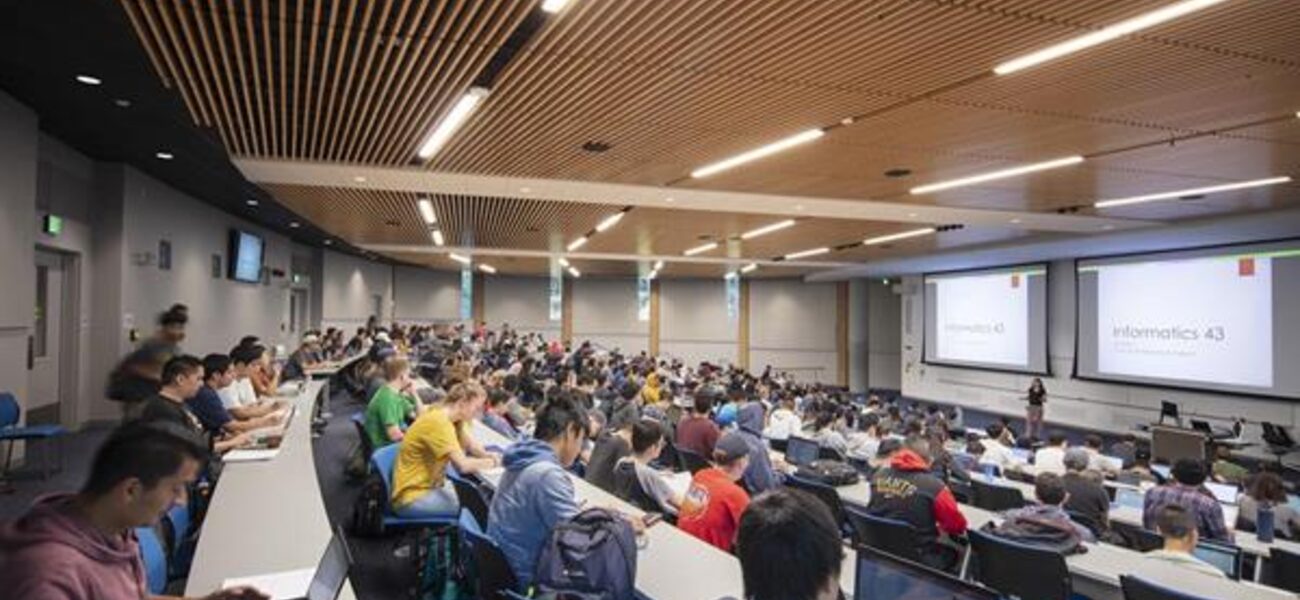The University of California, Irvine opened the $67 million Anteater Learning Pavilion in October of 2018. Designed by LMN Architects, the dedicated active learning facility includes the two-story Pavilion which houses a 250-seat lecture hall and a 400-seat lecture hall with double-tier seating. A central circulation structure called the Bridge provides connectivity to a three-story wing offering classrooms, offices, computer labs, and a student mixing hall. Illumined by abundant natural light, the 77,000-sf project includes a variety of gathering spaces with flexible furniture to promote interaction and collaboration. LEED Platinum sustainable design certification will be sought for the facility, which features a high-performance building envelope, a rooftop photovoltaic array, and a stormwater biofiltration system. The project team included design-build contractor Hathaway Dinwiddie, structural engineer DCI Engineers, and MEP engineer Alvine Engineering. Construction began in December of 2016.
| Organization | Project Role |
|---|---|
|
LMN Architects
|
Design and Executive Architect
|
|
Hathaway Dinwiddie
|
Design-Build Contractor
|
|
Alvine Engineering
|
MEP Engineer
|



