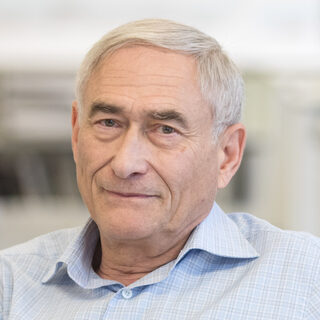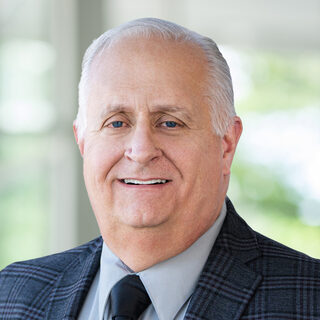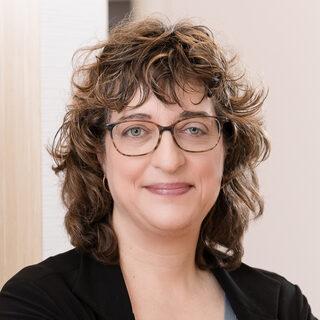
Russell M. Chernoff, Architect AIBC, MAAA
Russell Chernoff


Naomi F. Gross, Architect AIBC, AAA, AAPEI, MRAIC, LEED AP
Naomi Gross

Kelley Cramm, PE, LEED AP BD+C
Kelley Cramm
What you will learn: This course covers the basic elements of planning and design of labs and facilities for teaching and research – upfront planning and programming, teaching lab designs, active learning space designs, informal learning space designs, research lab designs, building design, and planning for mechanical, electrical, plumbing, and lighting systems components. Participants will come away with a basic understanding of the terminology, concepts, processes, standards, numbers, and types of labs, scientific equipment, and furniture (as applicable) involved in teaching and research facility planning and design. The course also serves as primer for the two-day conference that follows and will be highly interactive with Q&A throughout.
Who should attend: This one-day course is open to all who have interest in lab planning and design: project managers, facility planners and managers, lab managers, architects, engineers, construction engineers, faculty, researchers, and scientists employed at colleges and universities, and A/E/C firms.
Space is limited and enrollment is subject to approval.
Cost:
$1,300 Fundamentals Course only
$1,100 with registration to two-day conference immediately following
(Fees include course materials, continental breakfast, refreshment breaks, lunch)
| Occurs | Location |
|---|---|
|
Wednesday Nov 13th 8:00AM - 4:30PM
|
Arroyo Room
|
| CEU Type | Units |
|---|---|
|
American Institute of Architects (AIA)
|
6.00 Units
|
|
Health, Safety and Welfare (HSW)
|
6.00 Units
|

