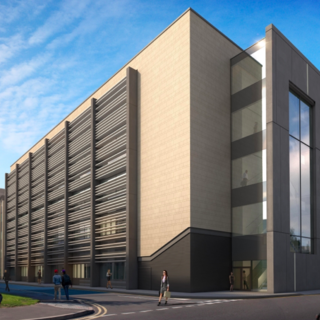University of Utah Opens Crocker Science Center
The University of Utah celebrated the opening of the $55 million Gary & Ann Crocker Science Center in April of 2018 in Salt Lake City. Designed by EDA Architects to promote student-faculty interaction, the four-story STEM facility provides interdisciplinary science labs, 10 flexible classrooms, lecture halls, an atrium, and a business incubator.








