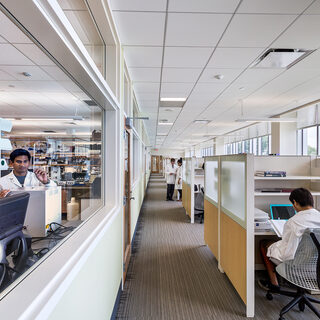Purdue University Plans Indiana Advanced Manufacturing Research Center
Purdue University is planning to build the $50 million Indiana Advanced Manufacturing Research Center in West Lafayette, Ind. Located in the Purdue Research Park, the 62,000-sf facility will support the creation of advanced composite materials and will feature production simulation and 3D printing technologies. The center is supported by funding from the Department of Energy and the Indiana Economic Development Corporation and will provide leasable space for industry partners. Occupancy is expected in 2016.


