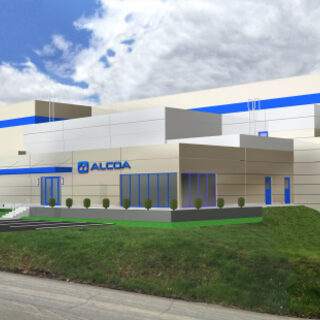Alcoa Expands New Kensington R&D Campus
Lightweight metals manufacturer Alcoa is investing $60 million to expand its research and development campus. Located near Pittsburgh at the Alcoa Technical Center in New Kensington, Pa., the project includes construction of a state-of-the-art additive manufacturing center. Supporting the implementation of Alcoa’s Ampliforge™ process, a technique combining additive and traditional manufacturing to enhance the properties of materials, the center will accommodate the production of proprietary metal powders engineered specifically for 3D printing.


