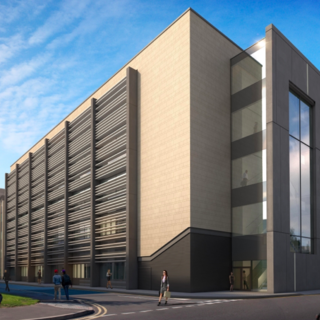University of Kentucky Opens Renovated Student Center
The University of Kentucky opened its renovated Student Center in late April of 2018 in Lexington. The 378,000-sf facility features a three-story atrium with a terraced interaction staircase offering informal spaces for studying and socializing. Designed by Perkins+Will, the $200 million project includes two towers, one housing a 564-seat cinema and the other a black box theater.








