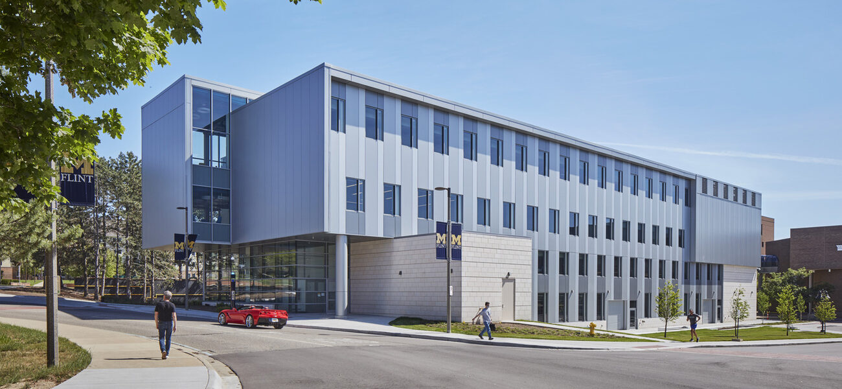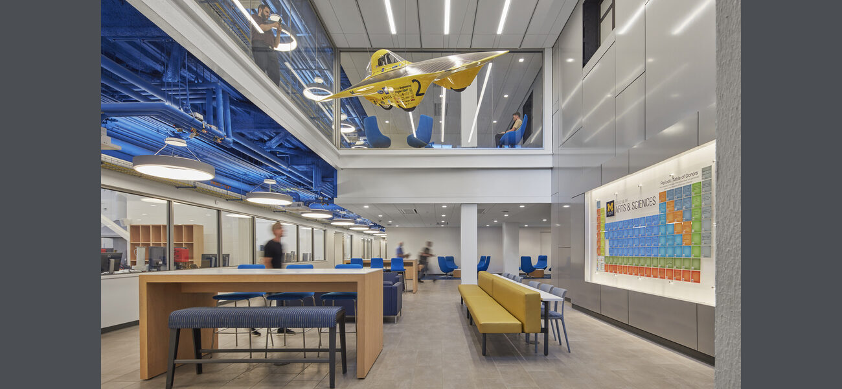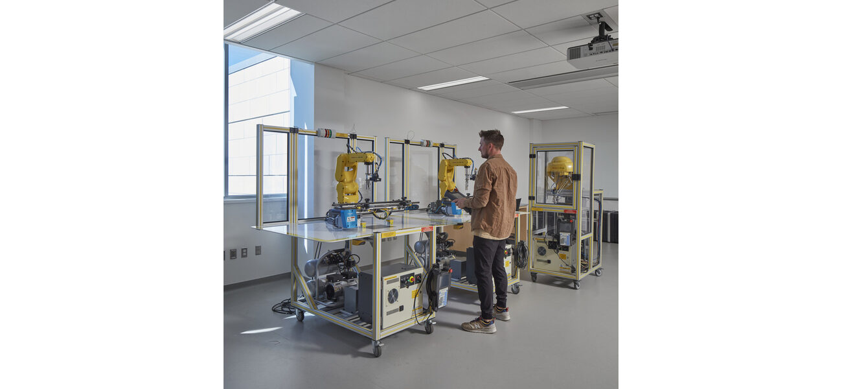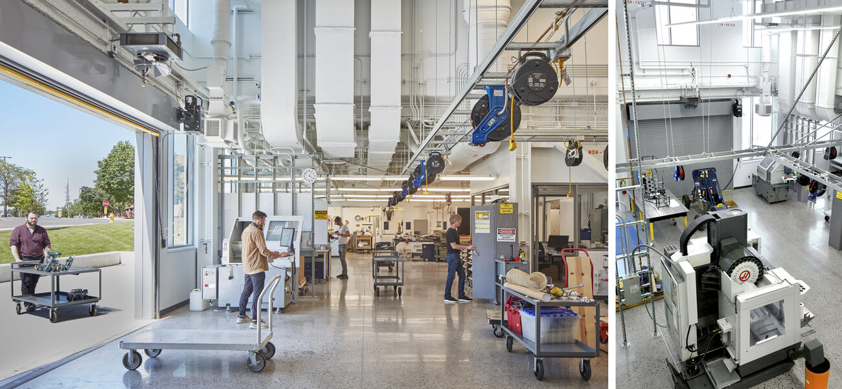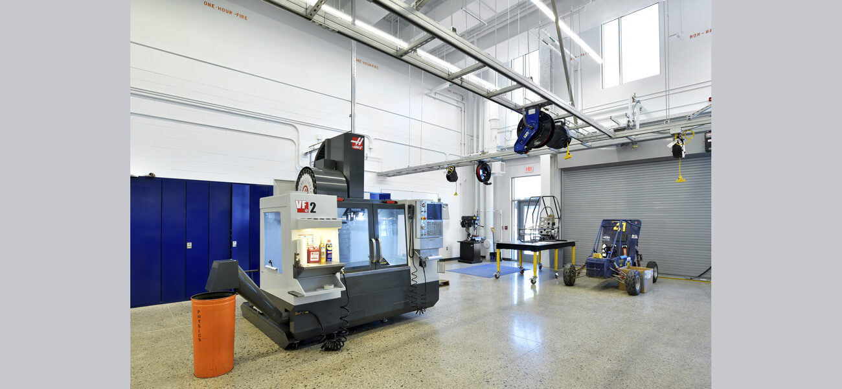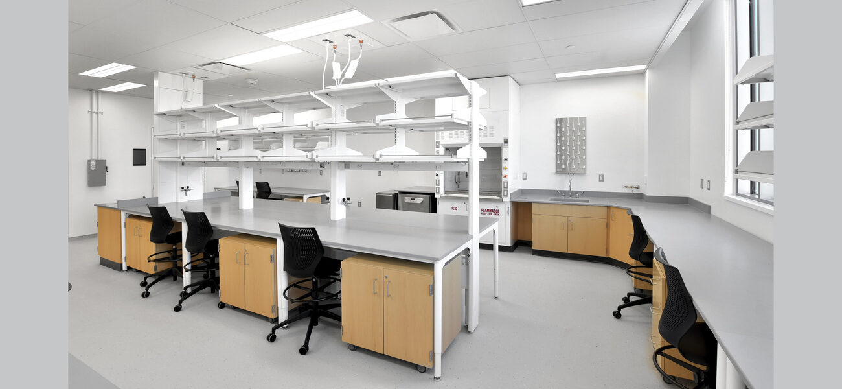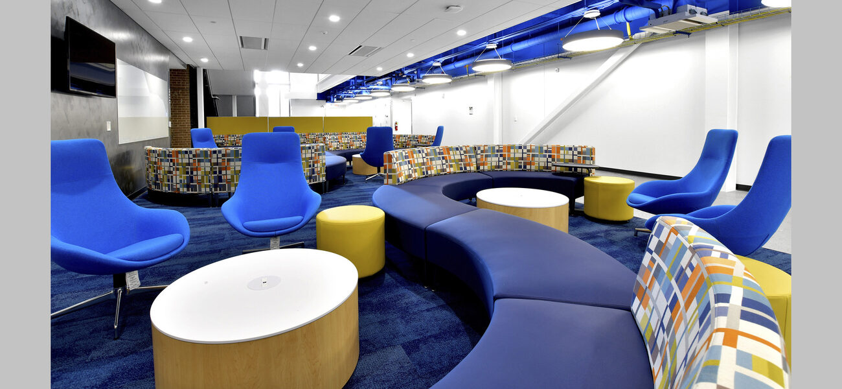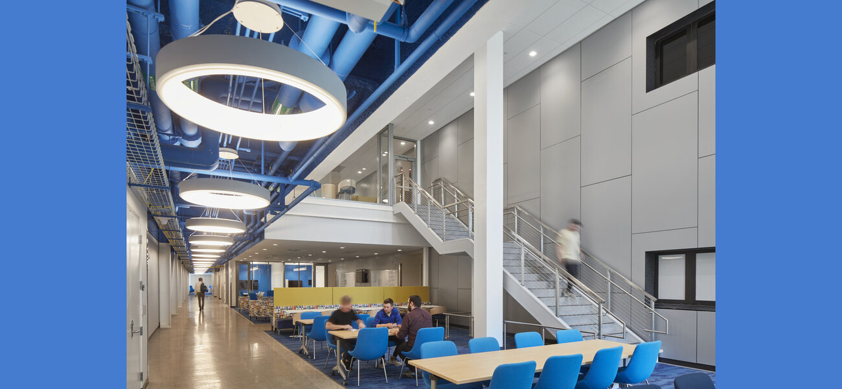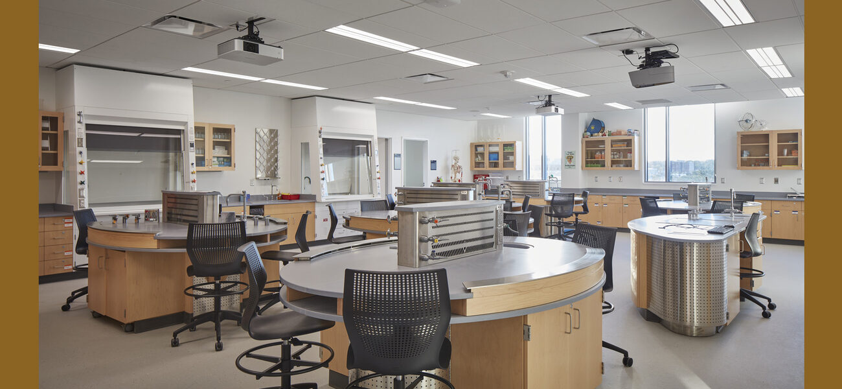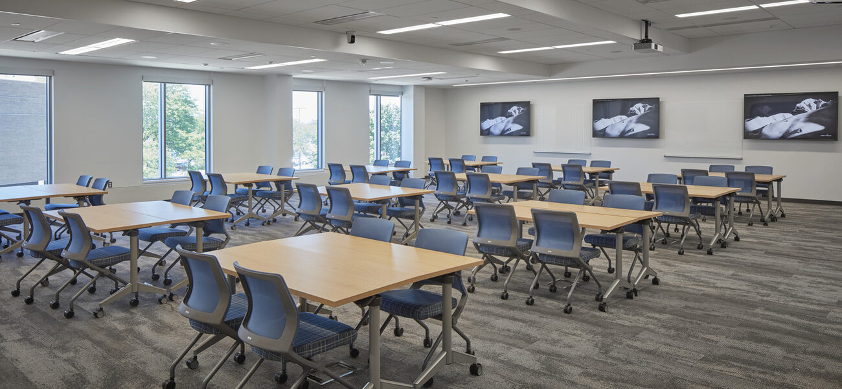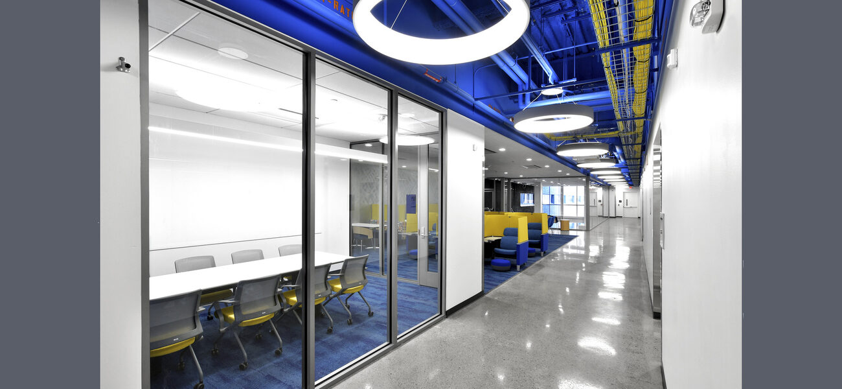The four-story expansion of the 1980s-era Murchie Science Building at the University of Michigan-Flint adds 68,000 sf of state-of-the art research labs, maker space, and instructional and collaboration spaces that create a sense of community for the largely non-traditional commuter student population. The building, with its glass lobby, is a gateway to the campus and a symbol of the emphasis that the liberal arts university places on STEM education.
The structure contains approximately $2 million in new equipment for more than 1,150 students pursuing majors in biology, chemistry, biochemistry, physics, computer science and information systems, mechanical engineering, and mathematics, in addition to pre-health and pre-nursing.
Connected to the original Murchie Science Building on floors one, three, and four, the addition also provides crucial facilities to the newly created College of Innovation & Technology (CIT), which opens this fall and whose offerings complement current STEM programs. Digital manufacturing technology at CIT, for example, overlaps with mechanical engineering in the areas of robotics, electronics, and materials science. Sharing resources and instructional spaces will benefit students and facilitate faculty collaboration.
The addition was designed to promote synergies, innovation, and cross-disciplinary collaboration; attract students with technology-rich, interactive spaces; and support industry partnerships in research and development. It serves students from high school enrolled in the Genesee Early College, where they have their own general science lab in the building, to doctoral candidates in physical therapy.
Innovative spaces that complement the more traditional original building include:
- Four active learning classrooms that allow a flipped classroom mode of instruction, collaborative learning, and maximum flexibility, with all chairs and tables on wheels and large monitors on the walls connected wirelessly.
- Large, multi-disciplinary collaborative research lab (a first on the campus), featuring a flexible design with movable tables and gas and water accessible from the ceiling; the lab can be used by multiple chemistry, biology, and biochemistry faculty and students simultaneously.
- The Workshop maker space, with computer-controlled mills and lathes and dedicated areas for welding, wood construction, and painting. Large bay doors accommodate projects like the off-road vehicles designed, built, and raced by the student club, UM-Flint Baja.
- The Design Lab adjacent to the Workshop, with several 3D printers for rapid prototyping in many types of plastics, carbon fiber, and metal.
- Reservable teaming rooms to accommodate six to 12 people, equipped with a table and wall-mounted monitors.
- Club Hub on the fourth floor, adjacent to the faculty hub, for close to a dozen student clubs to meet, network, host speakers, and meet with alumni; it was developed as a result of conversations with students.
- Two-story collaborative spaces visible on all floors at the west end of the addition that promote vertical connectivity and visibility between floors.
- Several learning commons spaces with academic support services, designed for informal gatherings and supplemental instructional.
- Thermal Systems Lab, with bay doors for courses focused on all aspects of automotive engineering.
- Dynamics & Vibration Lab.
- Solid Mechanics & Materials Lab.
- Fluids Lab, including a wind tunnel for the study of aerodynamics.
- Robotics/Mechatronics Lab with logic controllers to program robotic devices.
- A machine shop with multiple 3D printers and a plasma cutter.
The project is the first UM-Flint building to track LEED Gold.
| Organization | Project Role |
|---|---|
|
HED
|
Architect, Engineer, Interior Designer & Landscape Architect
|
|
Commercial Contracting Corporation
|
Contractor
|
|
Rowe Engineering
|
Civil Engineering
|
|
Novus Engineering
|
Dispersion Modeling and Acoustics
|
|
SGH
|
Exterior Envelope
|
|
Fishbeck
|
Building Envelope Commissioning
|
|
Graber and Associates
|
Irrigation
|
|
SME
|
Testing
|
|
DES Consulting
|
Cost Estimating
|
|
McKenna
|
Code Review
|
|
Fleis & Vandenbrink
|
Traffic Engineering
|
|
Kawneer
|
Aluminum Curtainwall and Storefront
|
|
Guardian
|
Glazing
|
|
Carlisle SynTec
|
Roofing
|
|
Centria
|
Metal Wall Panels
|
|
Forbo Flooring Systems
|
Resilient Flooring
|
|
Nora System, Inc.
|
Resilient Flooring
|
|
Mott Manufacturing
|
Lab Casework & Fume Hoods
|
|
Interface Carpets
|
Carpets
|

