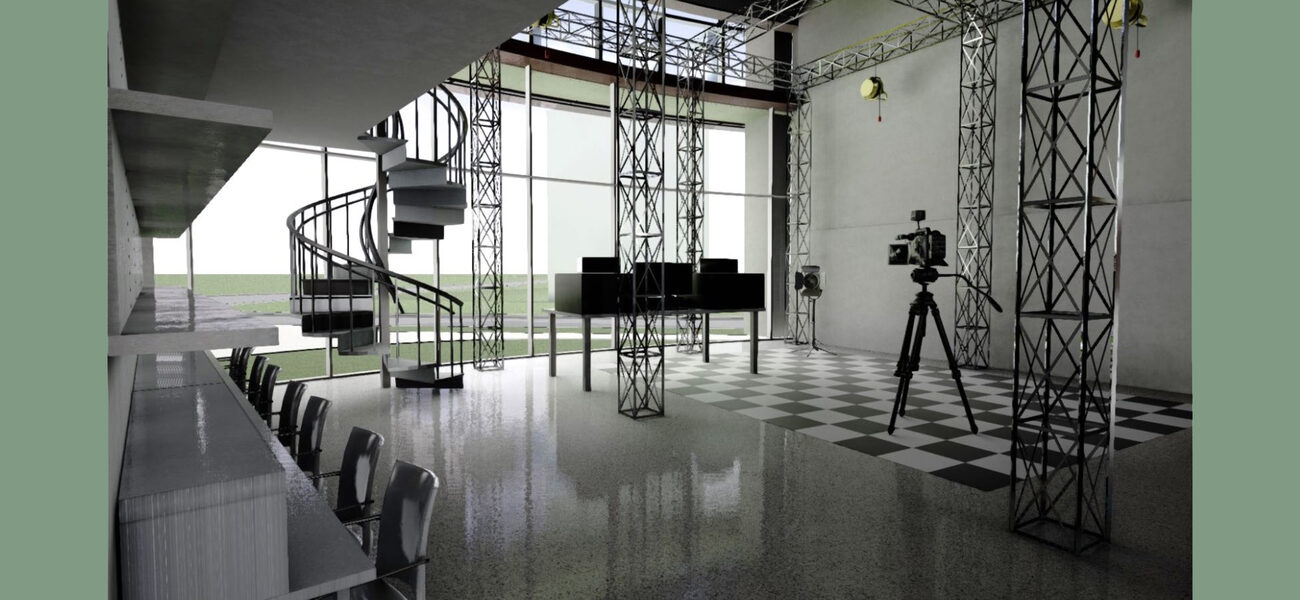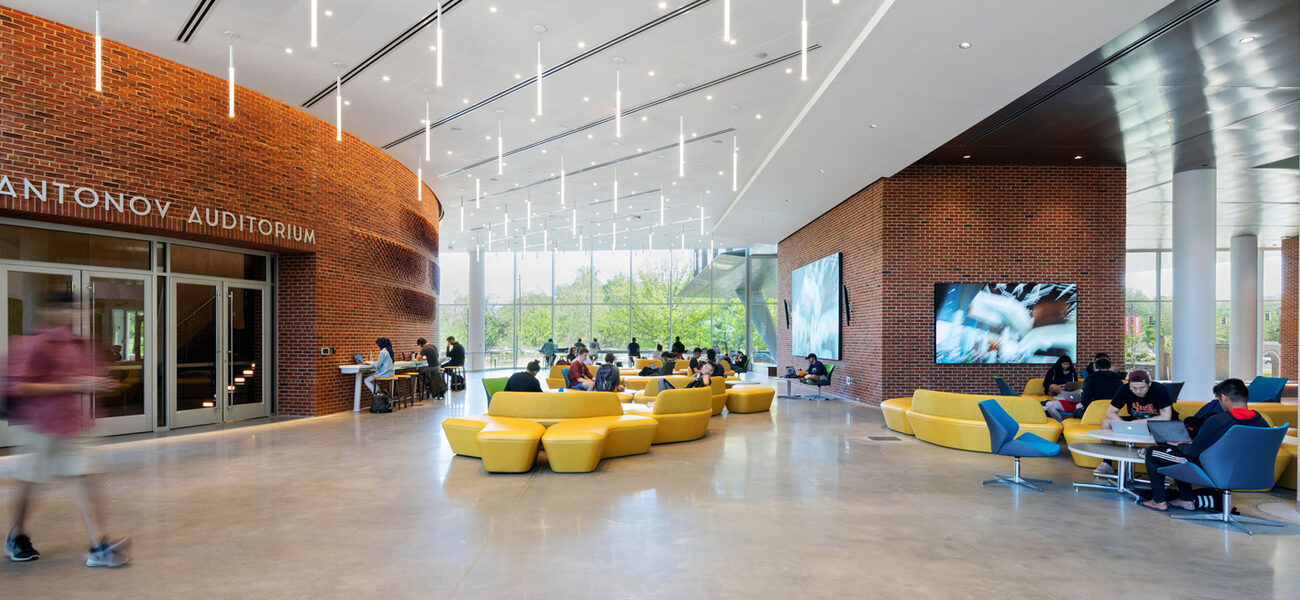A onetime University of Maryland student who struck it big in the tech industry returned to donate significant funding for a new computer science center—one that brings Silicon Valley facilities, visible building tech, and up-to-the-minute environmental controls into College Park. Brendan Iribe left school and ended up cofounding Oculus, which was later sold to Facebook for $2 billion. He returned to Maryland with a vision for inspiring innovators of the future by providing them with spaces in which to create new technologies.
Creating the Brendan Iribe Center for Computer Science and Engineering involved balancing the excitement of new technology with the programmatic demands of a state-run institution. “We had many different stakeholders with different priorities. There was a vision from the school and from Iribe for a Silicon Valley type of space, which is really about people working together. We also had the state that, appropriately, wanted to ensure maximum efficiency and good stewardship of resources,” explains Simon Trumble, design principal at HDR, designer on the 216,000-sf project.
Emphasis on Collaboration
Besides donating $30 million to the project, Iribe took a key role in approaching the state of Maryland for $100 million more. The site, on the north side of the main entry to the campus, required designers to work around a creek and 10-year flood zone, giving the building much of its dynamic form.
The design incorporates elements of the natural surroundings, including stone and wood surfaces and rooftop gardens. Its three entrances reflect an egalitarian spirit. “The goal was not to have a main central entrance, not to have a front or a back, not to have one side or another,” explains Ruth Heffes, executive director of facilities at the university’s College of Computer, Mathematical, and Natural Sciences. “It’s curved. There are three entrances, none of them are main. They are all equivalent in terms of the volume they anticipate getting.”
The design team settled on a boomerang shape, facing to the campus proper at one end and to the future innovation campus at the other end. The widest central areas are reserved for shared spaces where “hackathons” and other collaborative projects can take place. “The main lobby, café, outdoor garden, and gallery space at the top all give you places to go and to meet,” says Trumble. “There are a lot of collaboration, teaming, and hacking spaces in this building.”
A key part of Iribe’s vision is the hacker spaces in the central part of each floor. A hacker space allows ad-hoc groups room to generate ideas, while a maker space, usually run by an institution, allows for building those ideas. To maintain the hackathon vibe, most furniture is on wheels and power is overhead, so the space can be rearranged to suit the needs of the moment. Even faculty offices are geared toward flexibility and collaboration, with small meeting spaces and large monitors.
Walls of bespoke double-layer glass, custom-made for extra soundproofing, surround the labs and classrooms, celebrating the processes of innovation and learning by putting the energy of hacking/making on display for internal and external viewers. Most spaces include a combination of standing and sitting desks to accommodate different physical abilities and ways of working.
A separate, 2,700-sf tutoring space allows students to get help without disrupting collaboration groups and individual projects. Tutors make themselves available in the space at scheduled times for students in need of extra help, and stay busy serving 4,000 undergraduates. Tutors meet one-on-one or in small groups, with flexible dividers to keep each session’s noise from disturbing other sessions.
Two labs are designated as “blended reality,” which means bringing virtual-reality elements into real-life settings. To illustrate the concept, and as part of their presentation to university stakeholders, the designers created a VR walkthrough of the building before it was built, incorporating elements of the real setting. Other spaces include robotics labs, a motion-capture facility, and a lab with a ramp and oversized doors designed to be large enough to bring in and work on equipment as large as a vehicle.
“I think it’s great that beyond all of the high tech features and (Iribe’s) intention to bring more VR into education—which of course he did—he was adamant about having spaces that encouraged people to collaborate, draw inspiration and energy from each other, and find respite in nature outside of their immersive computer work,” says Trumble.
Infrastructure You Can See
The Brendan Iribe Center is for and about technology, so the technical design of the building required extra consideration and creativity.
“Because this is a computer science building, and also a laboratory building and a teaching building and a faculty office building, the computer networks were going to have to serve a number of purposes that may even be at odds with each other,” says Joseph Bocchiaro of The Sextant Group, principal consultant for the building’s tech design. “The infrastructure was going to have to be developed with each of the stakeholders.”
One result is that a lot of the building’s 22 networks are visible to the user. “The yellow cables that you see are all of the research lab cables, and the blue are normal building operations cables, administrative, and so forth. Green are the mechanical systems and red, of course, is the life safety,” explains Bocchiaro. “But the whole building is equipped with the newest High Power over Ethernet switches that are going to enable people to install Internet of Things devices all over the building at different end points.”
Two wireless networks, one especially dedicated to research, are available throughout the building, including the auditorium and the outside spaces. “If you are a researcher, you can get out of your lab and access your private network anywhere around the building,” says Bocchiaro.
Student groups may even be able to access data from the building’s systems, but administrators are leery of giving them too much free rein. “We don’t want the hackers that we are encouraging in the building to hack into the research and the admin, so there are physical cages where they can’t get at those blue cables,” he says.
“There was a lot of discussion about the level of interactivity that the students should be allowed to have, or could have,” adds Trumble.
Bocchiaro is particularly proud of the Brendan Iribe Center’s ability to bring together technical and non-technical teams. “In order for virtual reality to be successful here, it has to have collaboration with other departments. We’re going to need creative people from theater, music, film, whatever. We’re going to need subject matter experts from other different departments who are going to want to work on these projects.”
Green Elements Throughout
The university follows the International Green Construction Code, and Trumble and the other planners took green construction seriously, incorporating such elements as chilled beam HVAC systems to minimize ductwork, high-performance glazing, and orienting the building and adding fins to optimize passive solar benefits. “We’re calculating about a 30 percent shading factor through the use of these tools, and they really give the building quite a bit of its look,” explains Trumble.
The efficiency factor of the building is 1.96, which is the gross over assignable square footage, surpassing Maryland’s guidelines of 1.67 to 1.82.
Other decisions included using reconstituted wood veneers and incorporating three green roofs, which add options for groups to gather in good weather. “The goal was, when you come into campus, it’s an eye looking down,” Heffes says. “It’s a curved building, it’s not straight, it doesn’t match anything else that is present there. The designers wanted to blend the lines of what is the natural world versus what is the artificial world.”
The proof of their work is perhaps visible in the ways it is now being used. “The students love the building,” Bocchiaro says. “They’re there into the night and they’re using the technology. They’re moving things around and making it their own.”
By Patricia Washburn
| Organization | Project Role |
|---|---|
|
Design Architect
|
|
|
The Sextant Group
|
AV and Technology Engineering
|
|
Whiting-Turner Construction
|
Construction Manager at Risk
|





