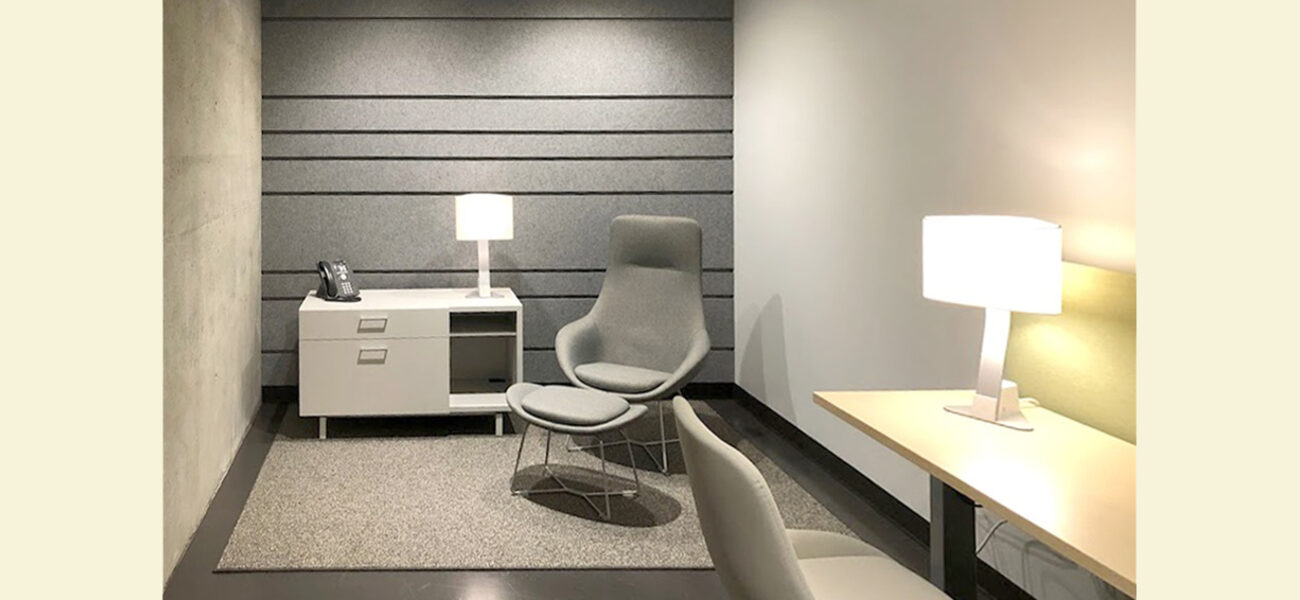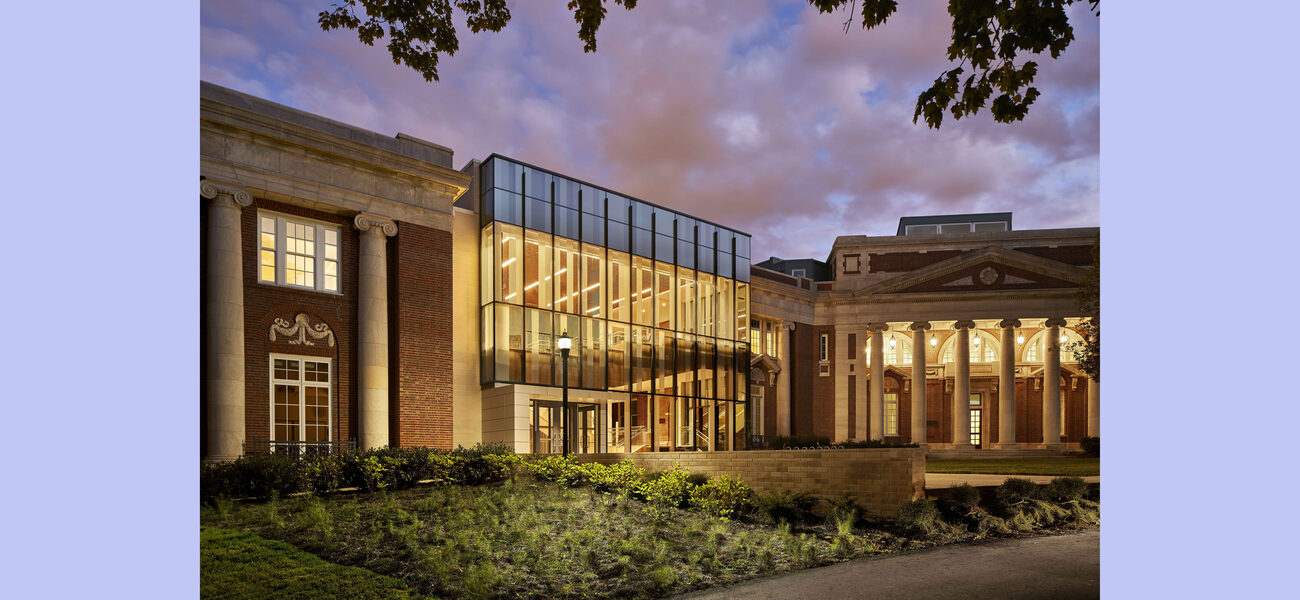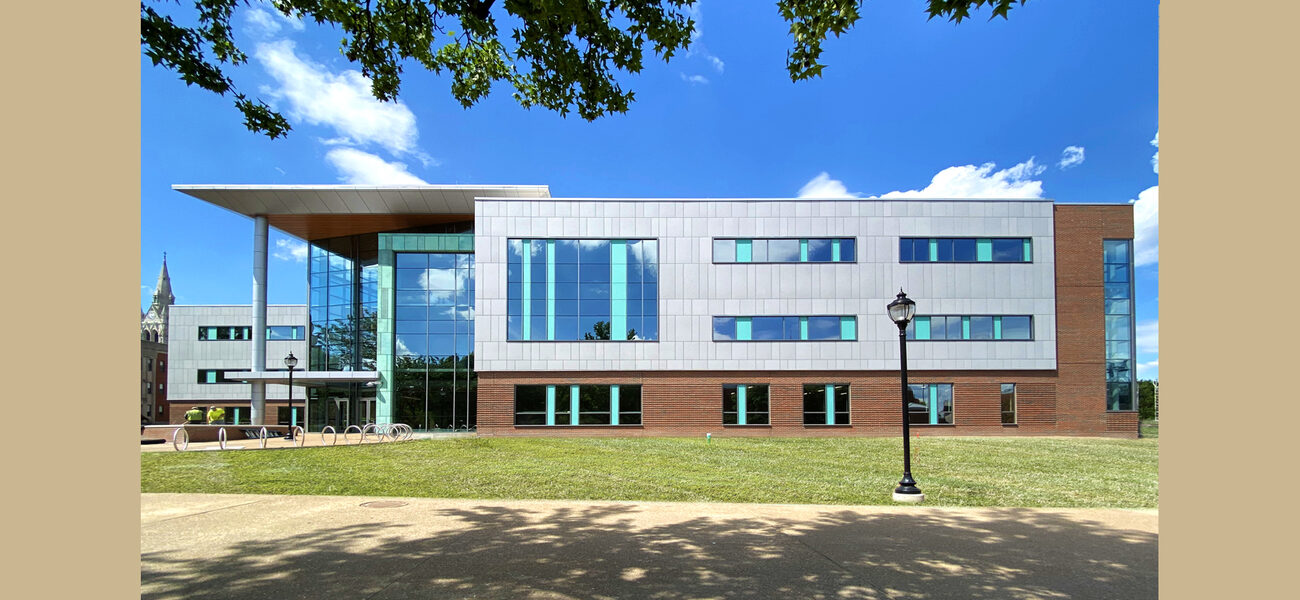Designing facilities for student retention means designing for student success. It also means designing for a diverse student body. Whether it’s a freshman who isn’t faring well in his first semester of chemistry; a student who has just had her professional aspirations dashed by a faltering economy and could benefit from a fresh round of career counseling; or a budget-minded commuter student who needs a microwave to warm up dinner brought from home—today’s colleges and universities are increasingly expected to support the entire student experience.
Retention and success are “almost interchangeable,” observes Christopher Chivetta, president of Hastings+Chivetta Architects. “Retention is based on student success on campus—when they are educationally challenged, engaged in community, feel included, have their individuality recognized, and are able to establish a strong social network.”
Essentially, retention is an amalgam of all the touchpoints of student life.
“A sense of belonging is among the most essential ingredients for student success,” echoes Elliot Felix, founder and CEO of brightspot strategy, a Buro Happold company. “There is no single way to get that, but rather lots of different strategies. Relationships with faculty are huge, as are advising and mentoring programs, along with the chance to work on class projects that tap into students’ passions and sense of purpose. Engagement in student activities and organizations is also critical.
“In and out of class, students want to find a community of folks like them but also want to be involved with a mix of other students from different backgrounds and lived experiences,” continues Felix, who points out that the cultural competence of the staff they interact with can also make students feel welcome and included, giving them a sense of belonging—or the opposite.
“This applies across the board, from program and coursework to student services, residential life, and events.”
Campus facilities also play a larger role in supporting students who may be the biggest retention risk. Student experience surveys conducted by brightspot found that historically underserved students’ satisfaction with facilities “has a higher correlation with their personal growth and likelihood to recommend their institution compared to so-called traditional students. So, facilities mean more to low-income students, first-generation students, students with disabilities, and some students of color,” observes Felix.
Collision Space
Facing the twin challenges of the upcoming drop in the number of college-age students and the need to reimagine the post-pandemic campus, academic institutions are diving deeper into student success factors to sustain enrollment. Innovative facility solutions that support success are as diverse as today’s student body, ranging from collision spaces and study nooks to off-sequence lab courses and all-gender restrooms.
The notion of collision space, long incorporated in scientific research facilities to promote the exchange of ideas, has migrated to the academic campus as well.
“We try to find any little nook to carve out space for collaboration and interaction, with white boards and furniture with integrated technology,” notes architect David Enriquez, architect and senior designer at SGA, a firm with a strong academic practice. “We focus on areas situated close to stairways and around entrances and exits, where there is a certain amount of natural flow.”
Adds his colleague, senior designer Molly Sherman, “Students are not always interacting. For moments of respite, we create small spaces where a student can retreat and observe, not behind a closed door, but in a nook.”
As part of the renovation of two adjacent historical buildings at Vanderbilt University’s Peabody College of Education and Human Development, SGA designed a 16,000-sf glass-walled “jewel box” to link the two structures. One is 6 Magnolia Circle, formerly known as the Home Economics Building, which now houses modern science labs in which to teach instructional techniques for K-12 programs, along with maker space. The other, the Frank W. Mayborn Building, now offers a modern learning environment for Peabody’s popular major and masters programs in Human and Organizational Development.
In between them is the new connector, a light-filled atrium with a lounge, a café, and a sweeping staircase with several casual seating areas. Opening up to the freshly constructed interactive classrooms, the connector also serves as the student center for graduate programs.
“The term ‘collision space’ fits the connector to a T,” says Enriquez. “It builds a sense of community and encourages connectivity and gathering.”
Notes Sherman, “This project has special relevance in a school of education, as it starts to bake the idea of getting students to mix into the minds of future teachers.”
Completed in August 2020, the connector has not yet had the chance to fulfill its secondary role as a gathering place for Nashville’s non-profit organizations and community leaders. “Even so,” says Camilla Benbow, the school’s dean, “we are confident that the building design—including instructional and meeting spaces—will foster greater community as soon as we can all be together.”
Inter-Professional Coursework
The University of Washington’s Health Sciences Education Building has the similar goal of bringing students together and breaking down silos among related professions. Currently under construction, the 100,000-sf building serves the six health science schools on the Seattle campus. When completed in May 2022, its expansive use of glass, abundant natural light, exposed wood, and soothing outdoor views will stand in stark contrast to the low-ceilinged, sterile interiors of the 1960s-vintage buildings that house other health divisions next door.
“We wanted our new building to be a space for all related disciplines to gather and learn together, so students can have the overall experience of what it actually means to be in healthcare,” says Julie Knorr, the university’s project manager.
In a reflection of modern health science pedagogy, future nurses, doctors, dentists, pharmacists, public health specialists, and social workers will be interacting and collaborating with each other in common coursework, such as skills labs that teach them how to administer needles or talk to patients—things that students from all health science schools need to learn.
“Having more inter-professional coursework increases collisions for students, creating opportunities to mix that they probably wouldn’t have had,” says Knorr. “It provides them with exposure to other programs and will make them better practitioners themselves. It is also efficient for the university to share facilities and faculty for overlapping coursework.”
Across its five stories, the building, designed by The Miller Hull Partnership and the SLAM Collaborative, will offer a variety of gathering spaces to accommodate students’ different learning styles, whether alone in a quiet nook or meeting in a group of five or six to study.
After-hours availability will be another attraction.
“The schools hold classes throughout the day, so students can come here and prepare for them before they begin, stay later to talk with classmates, or study on their own into the evening,” says Knorr.
Normalizing Student Services
Administrators everywhere are paying increasing attention to the important role of student services in maintaining enrollment, especially among non-traditional and previously under-represented students. The availability of additional help, whether to improve math skills, navigate the financial labyrinth, or accommodate disabilities, can make a critical difference in keeping students in school.
This is part of a broader shift in mindset, moving from “bemoaning the lack of college-ready students to becoming a student-ready college,” notes Elliot Felix.
Part of that is making support services more accessible, easier to navigate, and less stigmatizing.
“To normalize the idea of getting help, student support services should be visible and more universal, both on campus and online,” he says. “For example, if faculty require every student to go to a writing center, even if just once a semester, students will see classmates going there as people who want to improve, rather than labelling them as bad writers.”
The current pandemic has caused a spike in demand for both mental health and career counseling.
“Upperclassmen on campus have had critical internships derailed by the virus and career plans thwarted by the economic recession,” says Chivetta. “Counseling services are critical to direct them to other opportunities.”
An uncertain future and the isolation caused by the pandemic have also triggered an unprecedented incidence of depression.
“Administrators tell me that they have never seen such high demand for mental health services,” says Chivetta.
Chivetta notes that, from a facility perspective, the gamut of student services should be collocated, easily accessible, and on display. A centralized and frequently trafficked location, like the library or the student union, for example, helps promote and normalize their use.
As an aside, he cites the student union’s role as a place that affords students the opportunity “to explore the world in an organized environment,” hosting clubs, volunteer activities, events, and more. “These are things that create an inclusive environment. Despite the diversity of differences like dietary restrictions or country of origin, students’ needs can be accommodated and they feel part of the larger campus community.”
Proactive Instruction
When designing the new undergraduate STEM building for Saint Louis University, the Interdisciplinary Science and Engineering Building (ISE), Hastings+Chivetta developed an inventive facility response to a request to remove barriers to on-time graduation, making it easier for students to stay in school.
The solution was to supplement the heavily scheduled chemistry and biology teaching labs with a pair of scaled-down versions that are used for off-sequence lab courses. “In this way, students who dropped, failed, or withdrew from a course in a previous semester can now retake the challenging class right away, instead of waiting until the next academic year, which could delay their degree completion,” says Chivetta.
Describing the additional labs as an example of “proactive instruction,” he points out that the concept is not limited to STEM disciplines. “Proper programming and space utilization can be a valuable tool in creating environments that best support student success.”
Diversity, Equity, Inclusion
Conversations about facilities with clients in academia are different in the wake of what has become known as the “summer of awakening for diversity, equity, and inclusion,” or DEI, reports Elizabeth Moggio, senior associate with The Miller Hull Partnership.
“Supporting students is a huge thing now, and we have to look at buildings not just as spaces for teaching and learning but as places used by human beings,” says Moggio. “To help students succeed, schools have to support the full spectrum of their needs—emotional, financial, intellectual, physical, social, spiritual.”
The recent renovation of a former paper plant by UW Tacoma provides an interesting illustration of institutional sensitivity to the needs of the diverse student body at the predominantly commuter school. In addition to urban design, electrical, and biomedical engineering learning spaces, the building includes a shared, open maker space to support students and coursework, because some students are shy about using new specialized equipment in class.
“Female, minority, and first-generation students typically have not had access to the tools found in the maker space,” explains Moggio. “The university invested in this bonus space to offer students a chance to discover and gain confidence by handling and experimenting with equipment before actively participating in class projects. The space was also designed to offer student groups another place to continue work in a safe space outside of class time.”
Other facility features that extend the feeling of student inclusion are wellness, lactation, and prayer rooms, as well as all-gender restrooms.
Restroom design in particular is one area that gives institutions the opportunity to make meaningful change by communicating messages of inclusivity, notes Moggio.
“While the transgender movement is currently illuminating critical issues associated with restroom facilities, restroom privacy and comfort also affect a broader group of people, including families with young children, adult caregivers, and people that are mobility-challenged or have health or sensory-processing issues,” she explains. “We believe that enhanced equity through privacy is a basic human right and that inclusive restrooms should be comfortable, enclosed, safe, accessible, and convenient for all.”
Everyone in the Front Row
Looking ahead, what kind of influence will the pandemic-induced shift to remote learning have on student retention?
According to Deborah Shepley and Meghan Webster, principals at Gensler, the shift to online learning affected students in multiple ways. “For many, it introduced new challenges, while for others, it has improved access to higher education and provided opportunities to balance schedules with jobs and family commitments. Still, the desire to be with others, especially for peer-to-peer learning, remains strong,” they say.
“One concern we’ve heard frequently from educators regardless of discipline is that students have lost the opportunity for those invaluable moments before and after class to connect, compare notes, and continue the conversation. This is one of the primary reasons why they want to return to campus,” say the architects.
Shepley envisions the “next normal in space and environments” will be some kind of hybrid learning that offers students more choice to personalize their experiences.
“The challenge is how to amplify the online experience to bolster engagement,” she notes.
For instance, classrooms where some students are remote and others are physically present will have to be set up so all participants are on a level playing field. Essentially, this means everyone is in the front row, with equal visibility, sound, and the ability to interact.
“With that comes a new set of norms, behaviors, protocols, along with the physical technology necessary to support the set-up,” comments Webster. “There is a benefit to using the next six to 24 months to experiment to see if space is being reprioritized in the right way.”
With an increased focus on in-person hands-on learning, large classrooms and lecture halls may become less of a priority on campuses, notes Shepley. “Teachers no longer need a 1,000-sf classroom to record an online lecture. They can do that in a 150-sf, one-button studio,” she says, suggesting that institutions may start to revisit their entire space portfolio, and consider engaging in subtractive planning to improve utilization and lower energy and maintenance costs.
“This type of planning offers the opportunity to reprioritize space to support new learning modes both inside and outside of the classroom. It is not so much a matter of less space, but better space,” she concludes.
By Nicole Zaro Stahl







