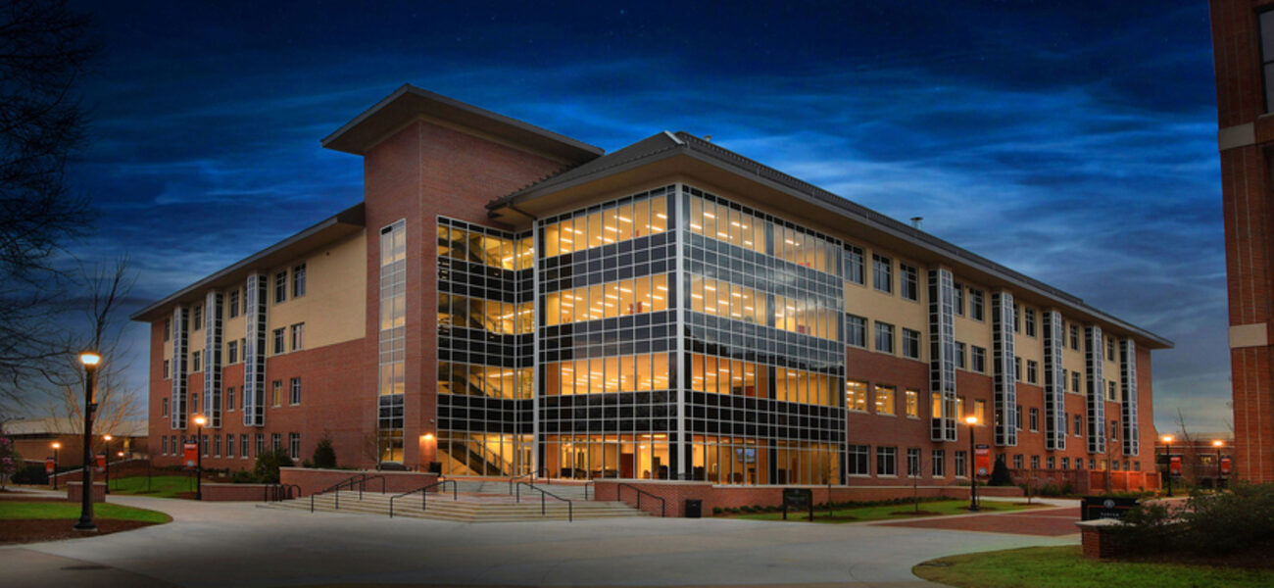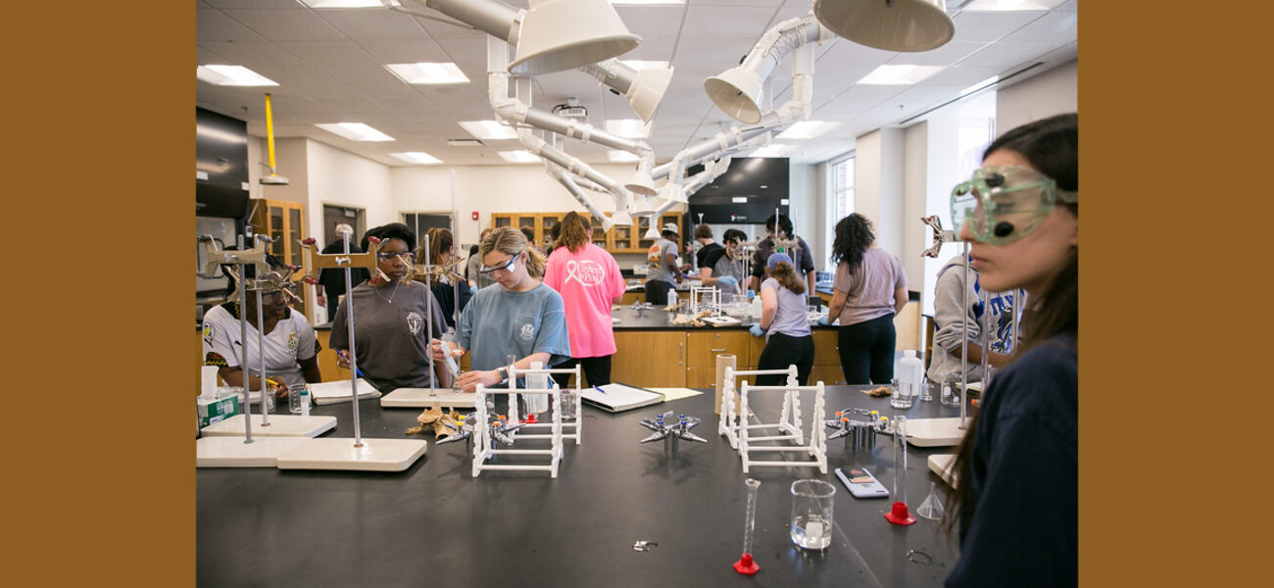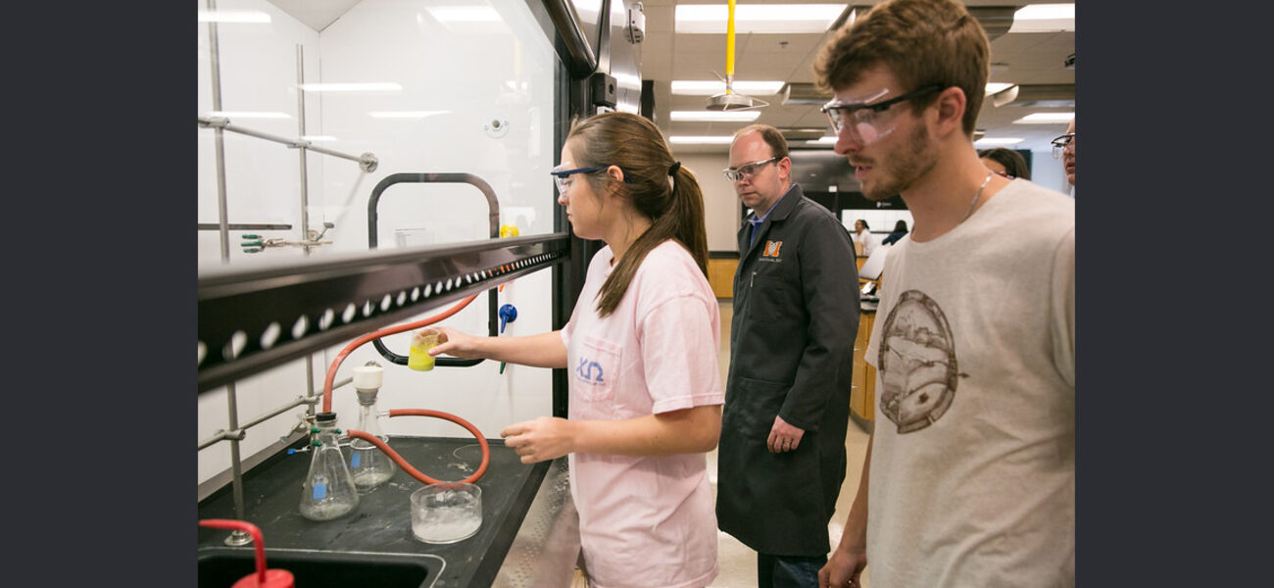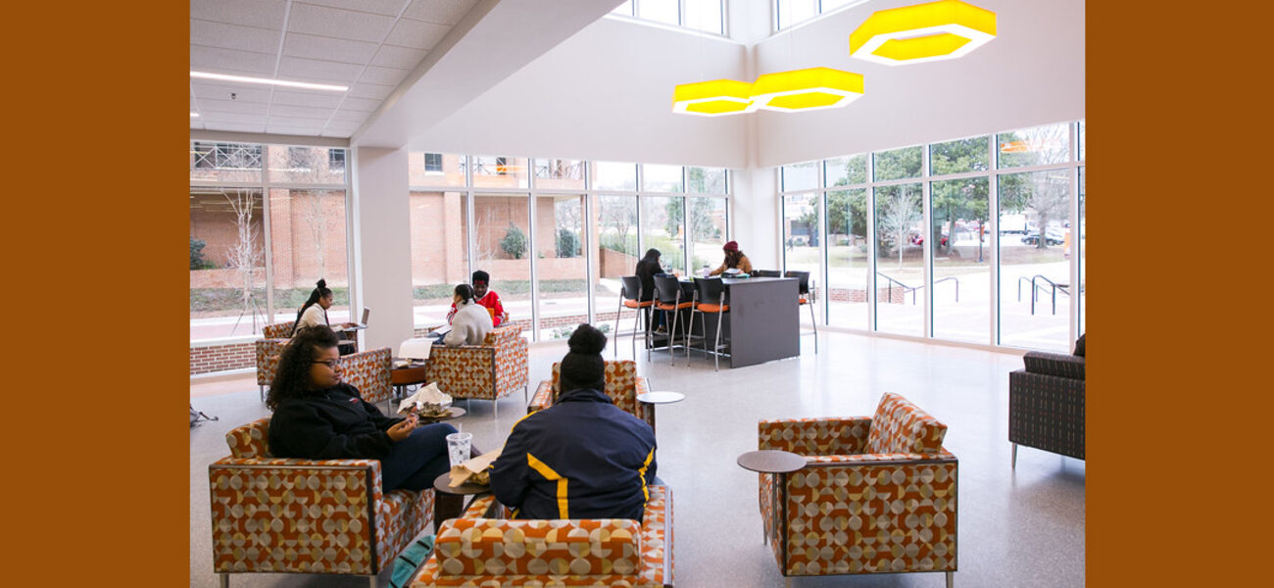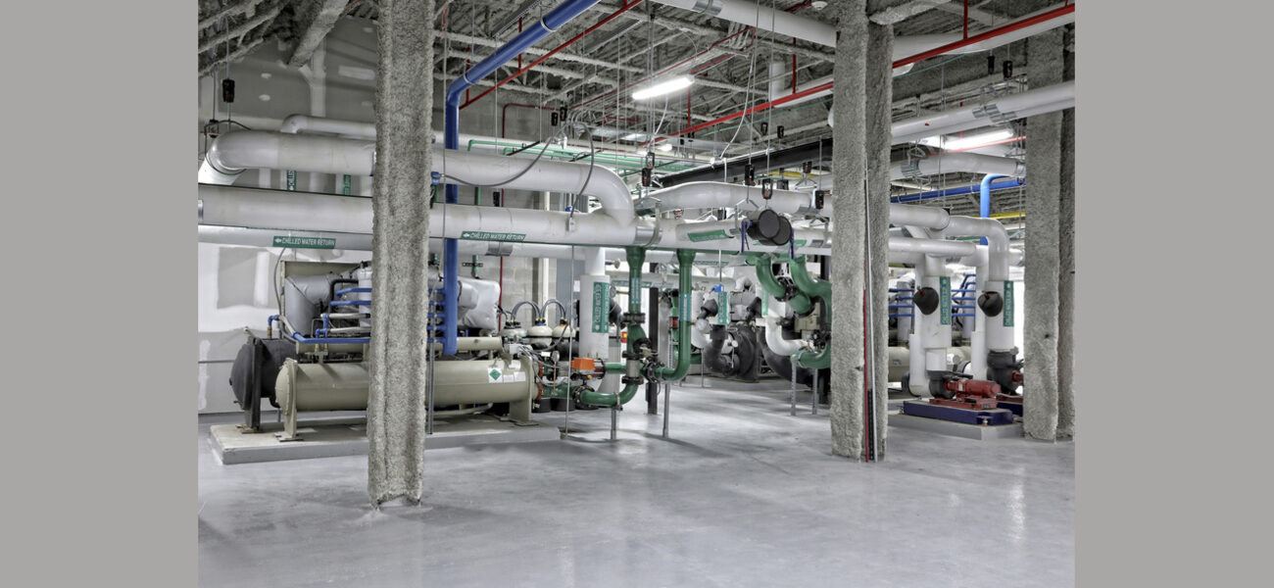Faced with inadequate facilities and insufficient space to accommodate increasing enrollment in its STEM programs, Mercer University in Georgia had to make a decision: Continue using classrooms built in a bygone era and miss valuable opportunities to attract top students and faculty, or construct a new facility that offers opportunities for consolidation, interaction, and collaboration. University leaders chose the latter with the establishment of the $44 million Spearman C. Godsey Science Center, which opened in January 2018.
“The original buildings, constructed in the early 1960s, were little more than high school labs at the time,” says Leslie Saunders, Sr., vice president and healthcare market sector leader at LEO A DALY in Atlanta. “The lab spaces were too small for the number of students and did not support current pedagogies.”
The Patterson Building, which was demolished to make room for the center, did not have adequate electrical capacity, technology capabilities, or the mechanical infrastructure to support research and modern teaching methods.
Saunders says a contemporary, high-tech facility helps Mercer compete with other mid-size Georgia universities that are trying to attract students with an interest in STEM. In recent years, the state has invested heavily in STEM education at the junior high and high school levels, producing more college-ready students who want to pursue careers in these fields. The state also awards the Hope Scholarship to top students who attend institutions in Georgia, resulting in enrollment saturation at major universities and leaving smaller schools scrambling to attract the remaining students. Mercer has approximately 8,550 total students with about 3,400 undergraduates on the main campus in Macon.
The four-story, 143,410-sf center fulfills Mercer’s objectives of establishing a STEM quad where learning and research can grow together symbiotically at a prominent intersection on the main campus. The facility creates more classrooms; provides innovative, open spaces that accommodate consolidation of departments and minimize silos; and creates opportunities for interaction and collaboration.
“The conversation is not about the building as much as it is about how the building satisfies what the university is trying to accomplish,” says Saunders. “They want to increase participation in and success of their STEM programs.”
Designing with a Purpose
Constructing a building to accommodate Mercer began with understanding the university’s goals of increasing awareness of STEM among the general student population, consolidating biology and chemistry, and creating additional classrooms and labs.
The first step was selecting an ideal location that could showcase STEM as a focal point of the university’s mission; put science and technology on display for viewing by everyone, even non-STEM students; and serve as a place where students want to be when they are not at home or in class. The center anchors a science and technology quad in a prime spot where most students walk every day on their way to and from housing, general academic buildings, parking, the library, sports facilities, or the College of Medicine.
The Science Center represents the largest academic facility project in the university’s history, a tribute to Mercer’s Top 50 ranking in undergraduate research opportunities by U.S. News & World Report. The building features 60 teaching and research labs in addition to much needed classrooms, seven lecture halls, and 46 offices to support increasing enrollment and research in areas such as chemistry, biology, and neurosciences. Lab space dedicated to undergraduate research is available for the first time.
The center features 10,465 sf of research space, including general biology and chemistry labs; specialized teaching labs in anatomy and physiology, infectious diseases, molecular and cellular biology, organic chemistry, soil and field biology, and biochemistry; a laser lab; computational center; and tissue culture suite.
A vivarium environment has been created in the basement to be completed when funds are available. An additional 3,000 sf of shell space is equipped with the necessary mechanical systems to be used as labs, when the need arises.
Designed to meet sustainability goals, the center has abundant access to natural light and efficient HVAC systems. The MEP systems, designed with the potential for future modification or expansion, consist of 103 miles of electrical wire, 12.5 miles of plumbing pipe, 880 tons of air conditioning, and 89 fume hoods.
“The design minimizes single-use spaces, utilizes a uniform planning module, and allows for adaptability and flexibility,” says Lawrence Wright, Jr., a senior associate with LEO A DALY and an architect specializing in science and technology projects.
Floor by Floor Design Elements
The organization of the building puts students at the center of learning, research, and other activities.
“Each floor is designed with student collaboration spaces along the central corridor, accessible to and within view of classrooms, labs, and faculty offices,” says Wright. “Students interact with each other and faculty regularly. Many non-STEM students also use these study spaces, thus creating an environment that may attract more students to the STEM programs.”
The first and third floors are primarily for biology, but also feature gathering spaces, including a common area with a food kiosk on the first floor. The second and fourth floors focus on chemistry. The building is designed around a common lab planning module that allows each space, even offices, to be converted to labs, if necessary.
The layout abides by an institutional mandate that calls for faculty to be visible and available to students. Faculty offices have glass fronts and are located in a public zone near gathering spaces and classrooms, instead of being adjacent to labs. Historically, faculty prefer their offices to be immediately adjacent to their assigned labs, but because most of the faculty have both teaching and research responsibilities, the university’s senior administration believes it is beneficial to locate faculty offices where they facilitate the most interaction with students.
The Value of Stakeholder Input
Moving the offices farther away from the labs met with resistance from some faculty members, but the provost—who is also a chemistry principal investigator and a faculty member—championed the project with the motto, “This is how it is going to be.” The chief campus engineer also ensured that all stakeholders were involved in regular meetings to discuss the project.
Getting the key players on board starts with understanding the audience, which in this case included the administration, faculty, students, facilities engineering and maintenance, and construction manager/general contractor. The keys to a successful project are engaging all stakeholders early, giving ownership to the stakeholders, defining the parameters for success, showing mutual respect for all stakeholders, communicating to all parties throughout the process, and managing expectations.
“Innovation occurs when the blended experiences of everyone involved in the process are considered,” says Saunders. “Each stakeholder has a different set of goals, facts, concepts, and needs.”
The administration, for example, is concerned about the budget, schedule, recruitment and retention, and strategic plan—all with the realization of the correlation between campus aesthetics and academic reputation, and the understanding that a good campus attracts good students, which attract good faculty, which attract grants, which fund programs.
The faculty want to know how new spaces will support the next pedagogical paradigm, enable them to bring in different equipment, and address the next generation of students. They want flexibility for new technologies and methodologies.
“Faculty often get engaged in a project like this because they are coming from substandard, ineffective, inadequate facilities,” says Saunders. “In 100 percent of my experience, their ‘need’ list and ‘want’ list aren’t even close to the budget, so we work hard to manage expectations.”
Faculty members want to understand the details of a project, such as where electrical outlets are located on a bench, as soon as possible. Saunders believes it is best to present faculty with a plan and then allow them to react and offer ideas that can be incorporated.
Students also are good sources of ideas because they are not burdened with thoughts about the budget and schedule. They know what they need for access, comfort, ease of use, sense of place, and fun, all in an interactive and technology-driven academic environment. The planning team engaged in informal conversations and focus groups with students, and had representatives on the building committee. It is important to note that Mercer also gathered ideas from junior high and high school students, who are gaining an interest in STEM before they enter college. They presented ideas about the need for spaces to accommodate team learning and peer-to-peer learning, and these types of areas are included throughout the science center.
Early and continuous involvement of the facilities, engineering, and maintenance personnel as an integral part of the design team is a must for any successful project, according to Saunders. They know how to keep a building operational, have in-depth knowledge of the systems, and are familiar with the local repairperson market.
It is equally essential to ensure early involvement of the construction manager and general contractor, and to communicate clearly with them about the goals of the owner, design team, and end users; the budget, schedule, and project scope; drawings and specifications; and local jurisdictional issues. Conflicts and change orders can be avoided by asking questions up front, communicating properly, and recognizing risk mitigation and risk management early.
“When the parameters for success are defined early, and all of the stakeholders are engaged early, the chance for total success goes up exponentially,” says Saunders. “A successful outcome occurs when we create an institutional building that supports the goals of the institution and provides adaptability and flexibility, as well as the fun factor for those who are in it, both faculty and students.”
By Tracy Carbasho
| Organization | Project Role |
|---|---|
|
LEO A DALY
|
Architect
|
