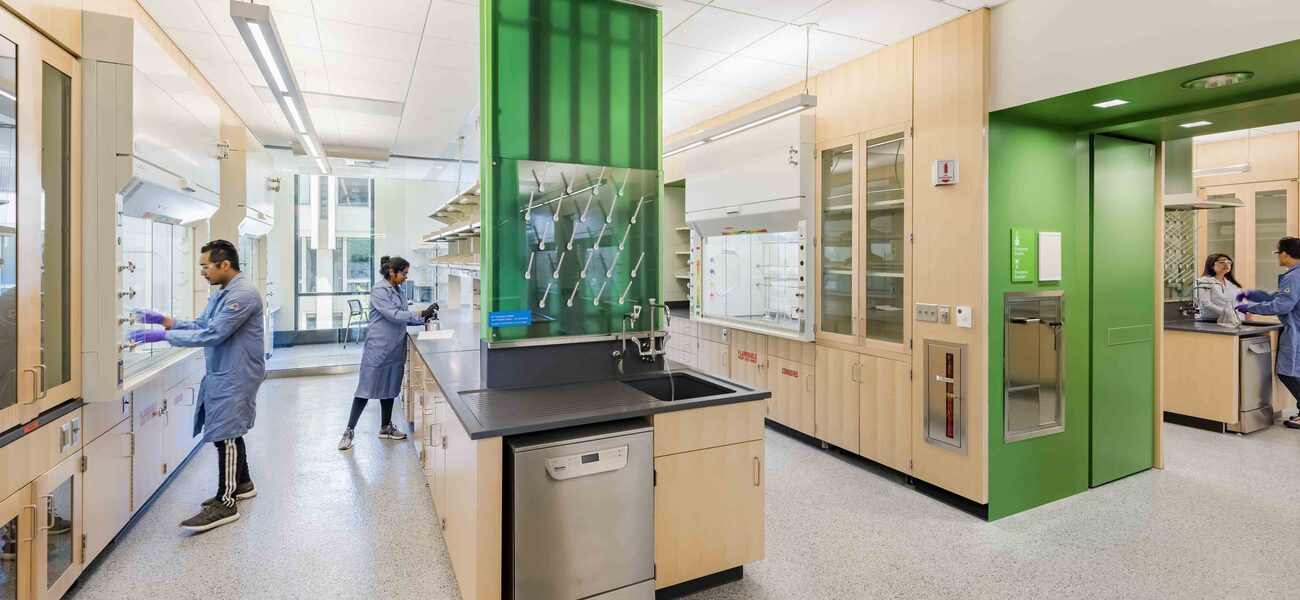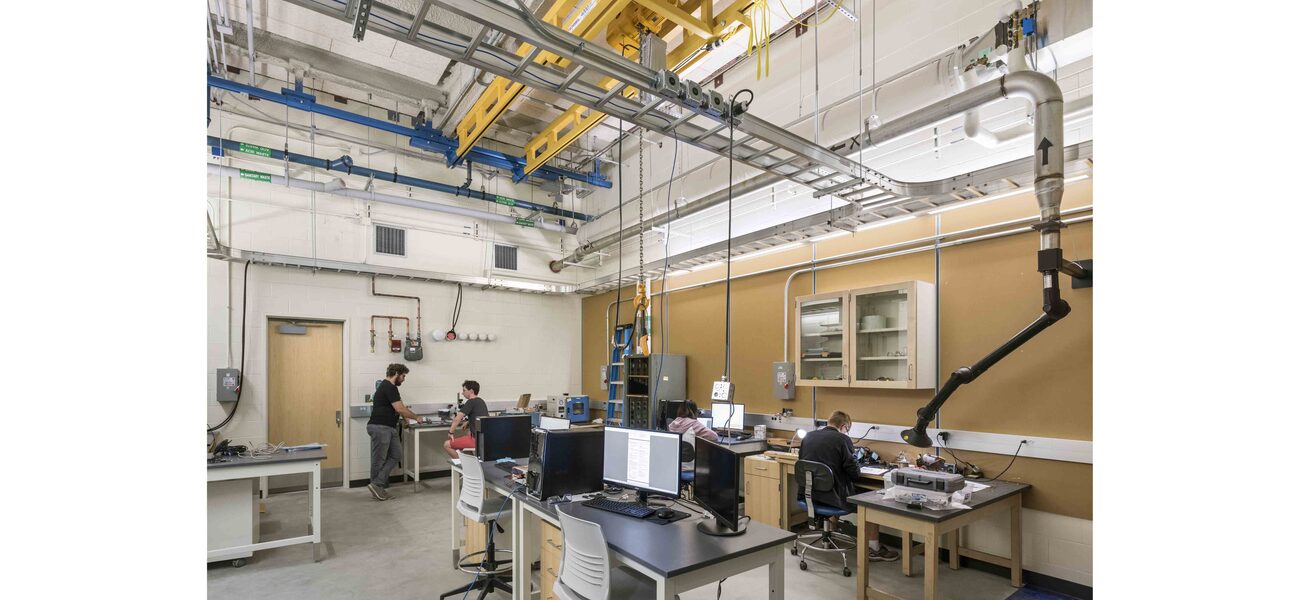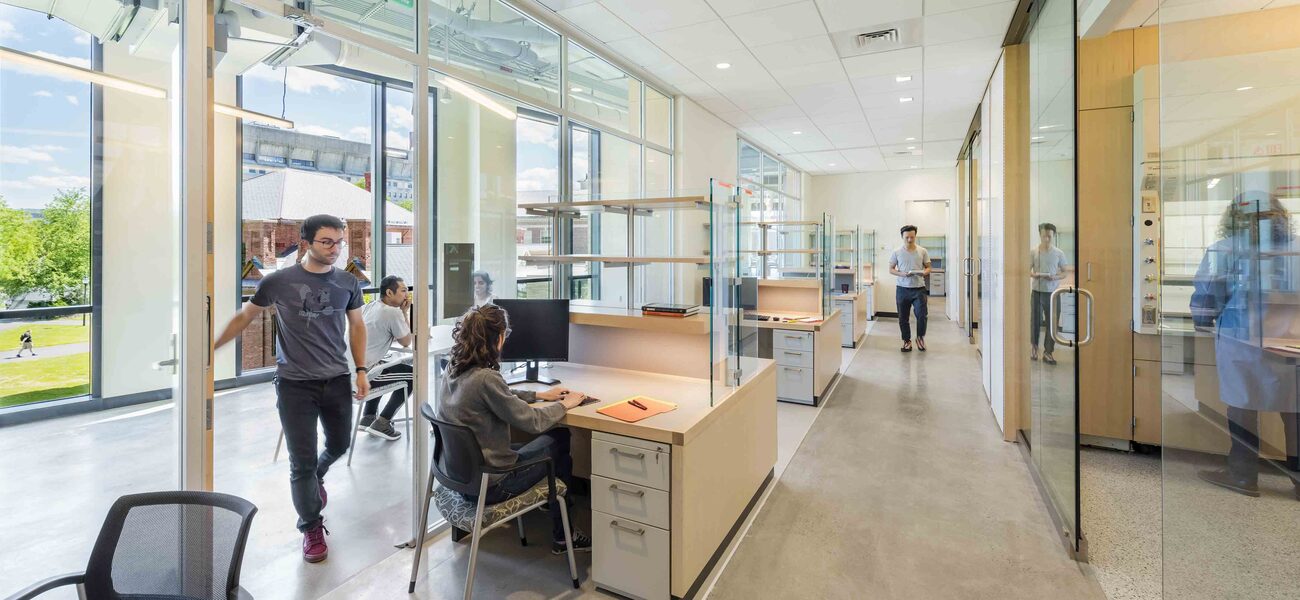The Physical Sciences Building (PSB) is a new research laboratory for the University of Massachusetts Amherst. The 95,000-gsf facility supports scientific discovery in the fields of materials science, condensed matter and nuclear physics, and organic and inorganic chemistry. It contains state-of-the-art high bay physics research labs, synthetic chemistry research labs, extensive core support labs, offices, student work areas, and collaboration space. Housing 20 faculty-led research groups with a total of 130 bench positions, the PSB is a pivotal part of the school’s Comprehensive Science and Engineering Master Plan.
The project includes a reimagining and relocation of the 12,300-sf West Experiment Station (WES)—a 19th century research laboratory and one of the University’s oldest buildings—which was situated in the center of the campus, on the spot that provided the most opportunity for collaboration between researchers at PBS and those in the Chemistry and Physics departments. The University proposed a two-building solution: Construct the PSB in a parking lot and loading area adjacent to WES; and dismantle WES, salvage its exterior, and recreate its 1887 appearance atop a new fireproof steel skeleton and a deeper foundation, 20 feet to the south and 65 feet to the west.
In addition to WES, the PSB is also connected to Goessmann Laboratory by a second-floor walkway and to Goessmann and the Graduate Research Center by tunnels. An extensive “green roof” plaza between the PSB and the adjacent Lederle Graduate Research Center creates a new pedestrian destination at the heart of the 1,000,000-plus-gsf science district. The project also creates a new campus lawn and several ADA-accessible pedestrian paths, including, most notably, a new major pedestrian path called “Ellis Way.”
PSB is anticipating LEED Gold certification. The design favors circulation via open and “active” stairs, access to natural light and views, and numerous energy efficiency strategies to offset laboratory ventilation for 92 chemical fume hoods, such as VAV, heat pipe energy recovery, and low flow fume hoods. Predicted site energy is 22,100 mBtu/yr, for a pEUI of 239 kBtu/sf/yr, or 30 percent less than the code/LEED baseline. In AIA 2030 challenge terms, this is 65 percent less than the Regional Average EUI of 697 kBtu/sf/yr for similar chemistry buildings in Climate Zone 5a. The project anticipates 10 LEED points for energy efficiency.
| Organization | Project Role |
|---|---|
|
Architect
|
|
|
Whiting-Turner Construction
|
Construction Manager
|
|
Nitsch Engineering
|
Civil Engineer / Site Survey
|
|
Towers Golde, LLC
|
Landscape Architect
|
|
LeMessurier Consultants Inc.
|
Structural Engineer
|
|
WSP Group USA
|
Mechanical / Electrical / Plumbing Engineer
|
|
VAV International
|
Fire Protection
|
|
Interior Design
|
|
|
HLB Lighting Design
|
Lighting Design
|
|
Jensen Hughes
|
Code Consulting
|
|
Gale Associates
|
Building Enclosure Commission Services
|
|
Taylor Clay Products
|
Brick
|
|
Lighthouse Masonry
|
Brick
|
|
Wausau Metal, Inc.
|
Curtainwall
|
|
Chandler Architectural Products
|
Curtainwall
|
|
Legere Group
|
Millwork
|
|
MOTT Lab
|
Laboratory Casework / Fume Hoods
|
|
New England Lab
|
Laboratory Casework / Fume Hoods
|
|
Getinge USA Inc.
|
Sterilizers
|
|
Miele
|
Glasswashers
|
|
NUAIRE Inc.
|
Bio-Safety Cabinets
|
|
PortaFab
|
Cleanrooms
|
|
Eagle Elevator
|
Elevators
|
|
York
|
Air Handling Units
|
|
Johnson Controls Inc.
|
Automatic Temperature Controls
|





