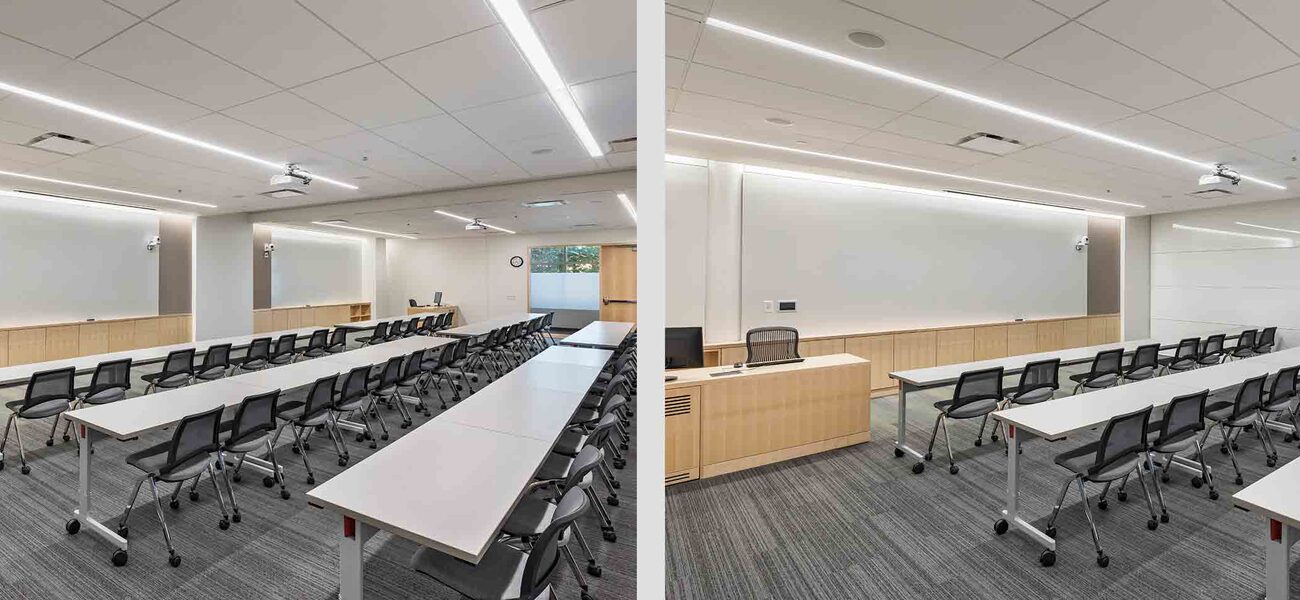Located in the historic Hood Park in Boston’s Charlestown neighborhood, Cambridge College’s new campus is a 108,000-sf fitout that includes 45 classrooms accommodating from 10 to 35 students, two teaching labs, computer labs, offices, and community space. Classrooms can be physically divided to accommodate larger or smaller numbers of students. The heart of the campus is the Town Common, a multi-purpose space that houses both Cambridge College and community events, giving the college a place to have large gatherings.
The Boston campus houses the schools of Undergraduate Studies, Education, Management, and Psychology and Counseling. All faculty offices are collocated in hopes of creating interactions between the schools that will encourage faculty to explore new pedagogies and share ideas.
The building was originally constructed as the home of the Hood dairy company. As part of a campus-wide renovation of the area, Cambridge College has leased more than half of the first floor and a small portion of the second floor of shell space and fit it out, converting it into a modern academic facility.
The college is using this opportunity to establish a campus with a clear identity. The design uses the main atrium in Hood Park as a ‘piazza’ from which a three-lobby system welcomes visitors to the three wings of the college. Each of the lobbies displays the Cambridge College identity and establishes a point of arrival. In the main wing, a system of “streets” guides the visitor through the space.
Glass and color are used throughout to provide a sense of brightness. Many classes take place at night, and the building has a deep floor plate, making the choice of light fixtures an important design element. Finishes and furniture aim to create a professional setting that celebrates the diversity of the student body. Inspirational quotes on the walls were carefully chosen by the college to remind visitors of the college’s mission to provide academic opportunities to adults for whom those opportunities may have been limited or denied.
The design aims to facilitate processes so that students can focus on their education. This starts with the location of the new campus, chosen partly because of its easy access off the major interstate serving Boston and near public transportation, and has ample parking. There is also a one-stop student services wing to allow efficient service and interactions. Throughout the space, students and staff are provided with several types of lounge and study areas.
| Organization | Project Role |
|---|---|
|
Architect
|
|
|
Callahan Construction Managers
|
Construction Manager
|
|
AKF Engineers
|
MEP/FP Engineer
|
|
B+AC
|
Structural Engineer
|
|
Jensen Hughes
|
Code Consultant
|
|
Interiors Consultant
|
|
|
Acentech, Inc.
|
Acoustical Engineer
|
|
Raymond Texeira Design
|
Signage
|
|
Lincoln Property Company
|
Project Management
|
|
Knoll International
|
Furniture
|




