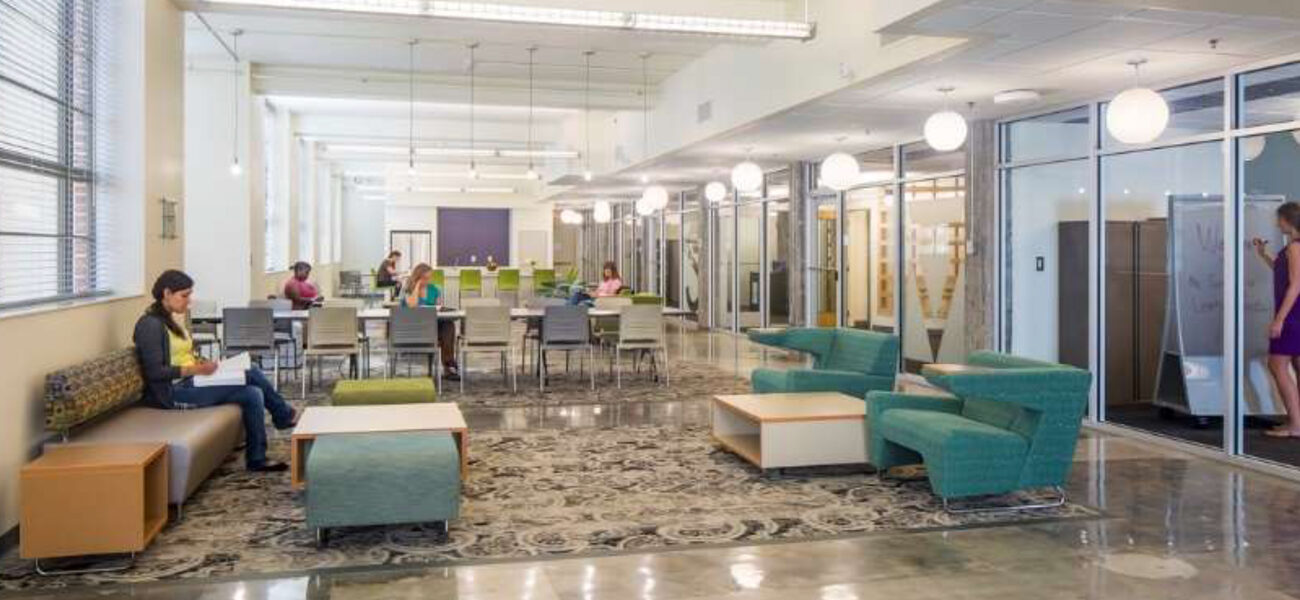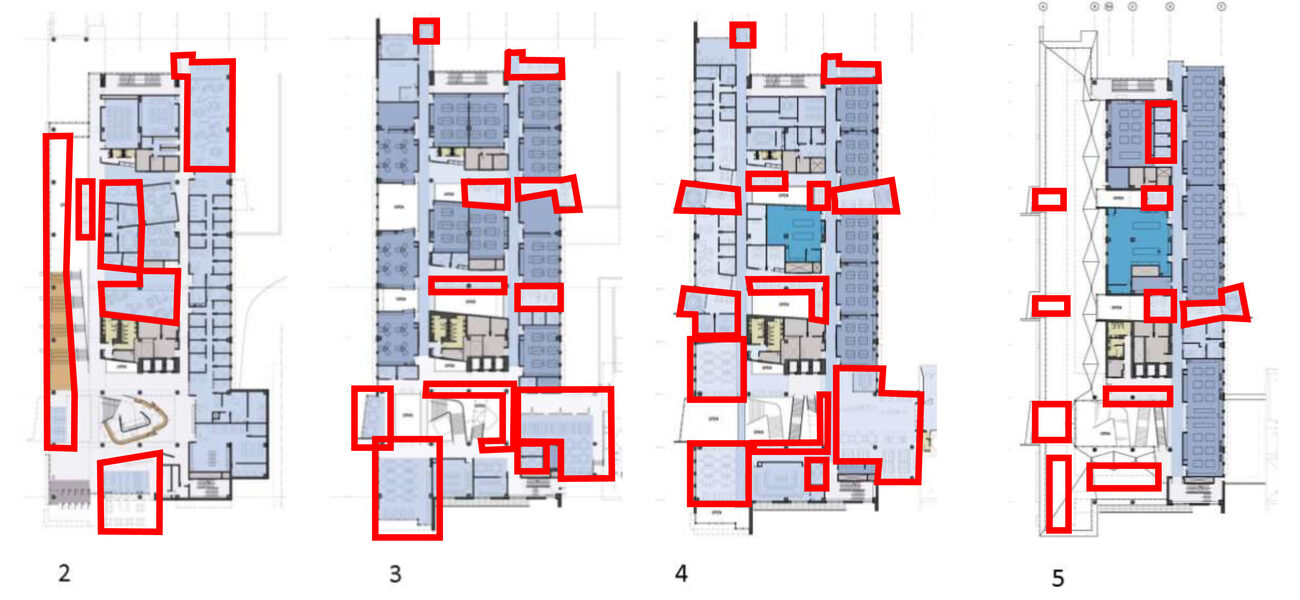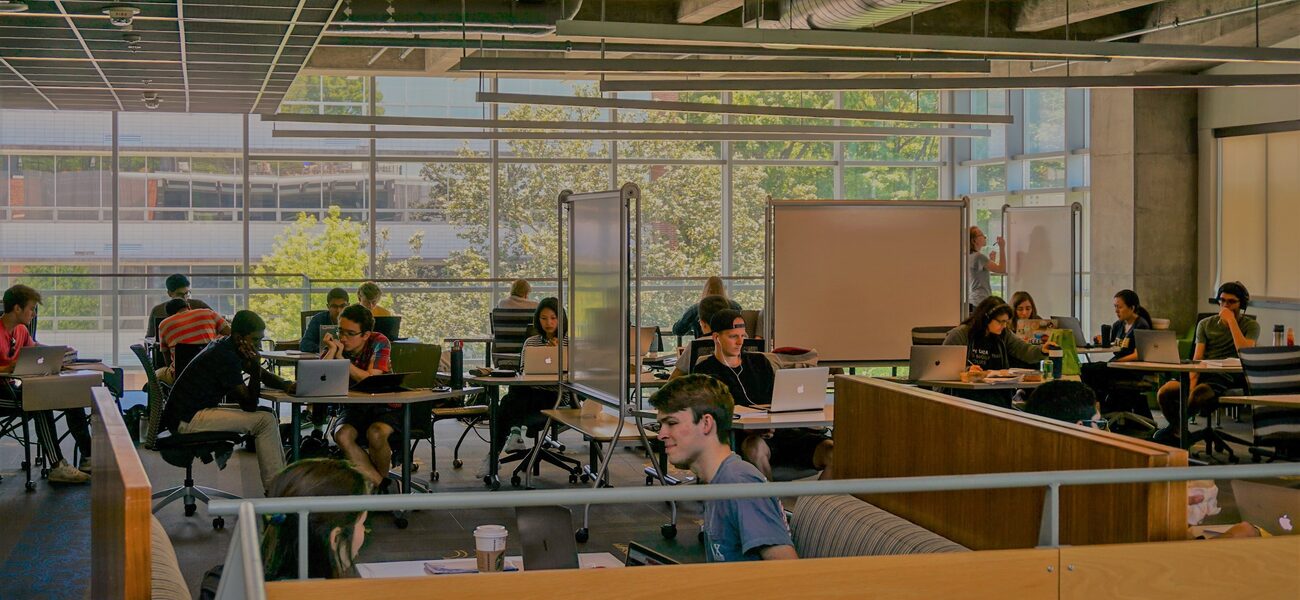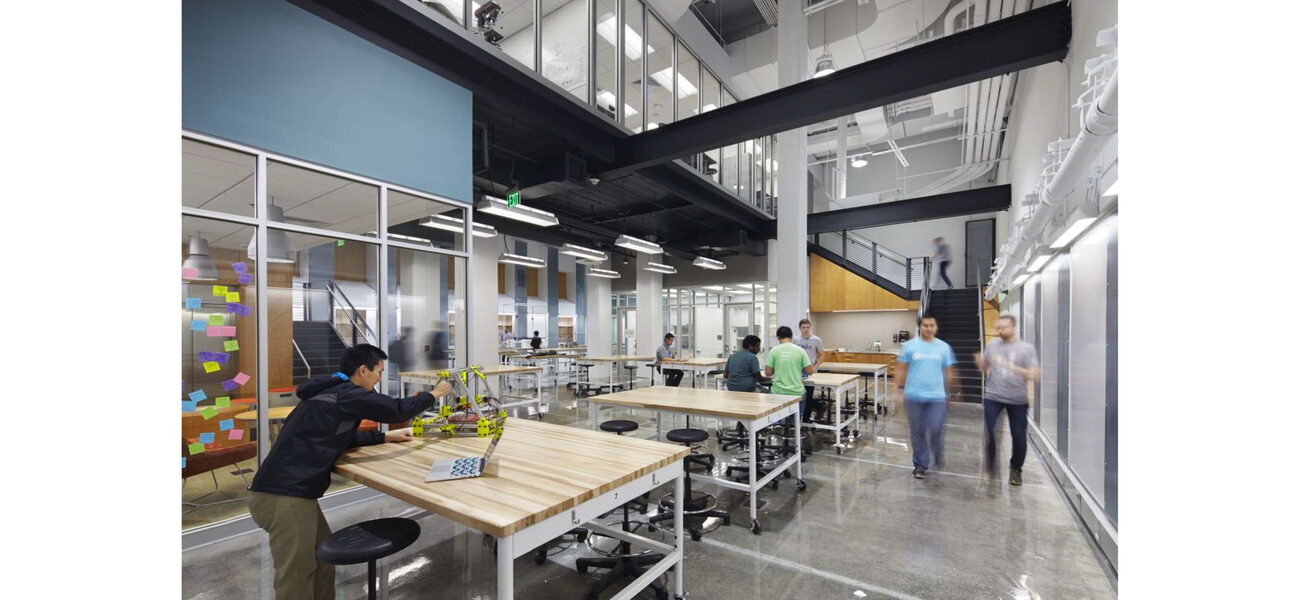The benefits of peer-based learning have led colleges around the country to devote spaces for students to study in groups. Designing these spaces so they actually attract students—making them “sticky”—requires providing the right mix for solo students and small and large groups; the furniture to accommodate them; amenities like ample white boards and well-placed coffee bars; floods of natural light; and ubiquitous access to power for recharging smartphones and laptops.
Investing in such spaces has a basis in research, says John Starr, principal at Atlanta-based Lord Aeck Sargent. While estimates may differ on exactly how much of a typical college student’s education occurs while working with peers—one notes about 70 percent occurs in group projects, another says informal and social settings provide 66 percent of learning—they all stress the value of informal settings as a supplement to more formal classrooms, laboratories, and lecture halls.
It’s one thing to make the informal learning spaces available. It’s another to design them so students want to be there. Starr and Rebecca McDuffie, a programming expert at Lord Aeck Sargent, say that successful buildings with informal learning spaces share seven attributes:
- Square footage for lively interactions. Buildings that host sticky spaces provide at least 10 to 15 percent of their net area for informal learning. The informal learning space can be part of an academic building, teaching lab, or even a residential building. From 80 to 100 sf per person provides a useful guide for considering an occupied informal learning space as lively and sticky, says Starr, though successful examples vary. As a comparison, a crowded bar might provide 5 sf per patron, whereas a classroom would have 20-35 sf per student. A teaching lab could offer 50-65 sf per person. An informal learning space occupied at more than 100 sf per person often feels cavernous, inactive, dead.
- The right amount of furniture. Including furniture at the rate of one person for every 30 to 40 sf of informal learning space gives students enough flexibility to move tables and chairs around without making the area too dense.
- Plenty of tables. Providing tables for at least 75 percent of the planned number of occupants in an informal learning space encourages students to gather in either small groups (say, sharing one table), or and allows them to cluster more than one table together for larger group projects.
- A diverse range of seating and other furnishings. A mix of seating styles and heights of chairs and tables empowers students to create their own learning zones in ways that make them productive. Mobile whiteboards enable students to create what Starr describes as “cocoons,” where they can gather and write on them with a semblance of visual privacy. Square and rectangular tables that can be grouped together lend themselves to student gatherings more than circular tables do.
- Energy sources. Successful sticky spaces give students energy in different forms. The best ones host a café or coffee bar that provides caffeine and snacks. Power for students to plug in and charge up their electronic devices is a must. If floor boxes are not practical, says Starr, there are products available to make outlets abundant, such as Steelcase’s Thread, which places outlets on rods that can stand next to a couch or between tables, with wiring that can go under carpet tiles. Some furniture makers offer built-in outlets in lounge chairs and couches.
- Public and private spaces. Informal learning spaces thrive with a mix of areas that afford students the chance to be alone, or to meet in small or larger groups. Starr describes three types of spaces, all of which enable access to online communications, shared electronic documents, and course materials. “The cave” is for privacy, in which a student is alone with her portable computer, headphones, and educational materials. “The campfire” is a larger, open space big enough to host a class or pop-up event like a music or spoken word performance. In the middle is “the watering hole,” where people come together to be in small groups with others doing similar learning exercises aided by whiteboards.
- Natural light. Students crave natural light, preferably with views of nature. “It can’t be said enough: Make a connection with nature,” says Starr. “If you don’t have windows, daylighting, and views, they are going to be really hard spaces to keep students in.”
Starr and McDuffie cite a number of examples of sticky spaces at colleges and universities around the country.
Campbell Hall at Agnes Scott College
Campbell Hall was originally an academic building housing science programs at Agnes Scott College, a private women’s liberal arts college in Decatur, Ga. In 2014, the college renovated the building into a “living-learning community” that now houses 96 students in residential suites on the second and third floors, as well as a first-floor “sticky space.”
The first floor includes interactive classrooms and a common area for students to gather informally. Natural light, a mix of seating and table options, and glass-enclosed meeting rooms make the space attractive to students who live in this residence hall.
Including the informal learning space in a residential hall is an old idea that is becoming new again, says Starr. “You can trace residential colleges to Oxford and Cambridge, where the students went to class with masters and professors who lived in the building. It was like a whole contained ecosystem,” he says.
In recent years, a number of schools have launched honors programs based on academic achievement and shared interests in business or science that incorporate living and learning spaces as part of student life. Starr says he expects schools to expand the concept beyond honors programs and pursue spaces similar to the Agnes Scott model.
Clough Undergraduate Learning Commons at Georgia Tech
Designed to provide informal learning spaces to retain first- and second-year students, the 220,000-sf Clough Undergraduate Learning Commons distributes small and large sticky spaces throughout its five floors and includes a roof garden with views of Atlanta. Opened in 2011, it is centrally located on the Georgia Tech campus and includes a Starbucks near the first-floor entrance that offers 50 seats in a 1,200-sf space, or about 25 sf per person. A second-floor common area hosts 40 seats, replete with tables that students can push together for study groups and portable whiteboards for brainstorming.
While many spaces provide standard tables and task chairs, smaller, shorter individual tables are also available for students to use while sitting in lounge chairs. “If you have lounge seating, provide these little supplemental tables for students, because they come with their backpack, their laptop, their notebook. They are going to spread out,” says Starr.
A fourth-floor common area also shows the sticky space principles at work. The 1,740-sf space hosts 41 seats, including chairs and restaurant-style booths, providing about 43 sf per person. Natural light pours in through large windows that run floor to ceiling. Tables and whiteboards are portable, so students can rearrange the space to suite their needs. “This was fantastic. They had individual tables that could roll around and assemble into groups of two or three or four. Almost 70 percent of those spots were occupied. This was one of the most densely occupied areas, because of the furniture and the fact that you have this great view,” says Starr.
Gross Hall for Interdisciplinary Innovation at Duke University
The Gross Hall for Interdisciplinary Innovation started out as a temporary space for the Duke University sustainability programs in an underutilized 1960s-era building slated for demolition. A project to convert a section of the building into a new informal space that was about 2,800 sf with 74 seats (about 37 sf per seat) became Duke’s “Energy Hub” for its Center for Sustainability and Commerce and subsequently attracted interest from other departments to create more similar spaces on two other floors, says Starr.
What followed were four more phases of a five-phase project to renovate the building into a center for interdisciplinary innovation and collaboration. The renovation included installing skylights to bring natural light into previously dark areas through an atrium-style opening between the top two floors (each about 50,000 sf). Into these spaces went tables and chairs that characterize informal learning spaces, with meeting rooms also available.
A last phase of the project converted an unused mechanical basement. After surveys identified a need for spaces that enable interdisciplinary fabrication and tinkering, the university decided to create maker spaces in a remade basement. The result: The Foundry, about 8,000 sf on two levels. A mezzanine space includes small rooms for teams that overlook a large ground-floor maker space with tables for students to work, lockers for them to store projects, and ubiquitous writeable walls. “These are large spaces where they do concrete canoes, fabricate small airplanes,” he says. The space can be divided into several medium-sized rooms to create a conference center for makers.
“Lexus Level” Sticky Spaces
McDuffie and Starr describe what they consider the “Lexus level” of sticky spaces as those which build added features on top of the main requirements of ample space, flexible furniture configurations, amenities like coffee, and ample power supplies. Number one and two on the list: a roof terrace and stadium seating on stairs. Among those making this grade: The Clough Center at Georgia Tech and the Hunt Library at North Carolina State University.
By Michael S. Goldberg




