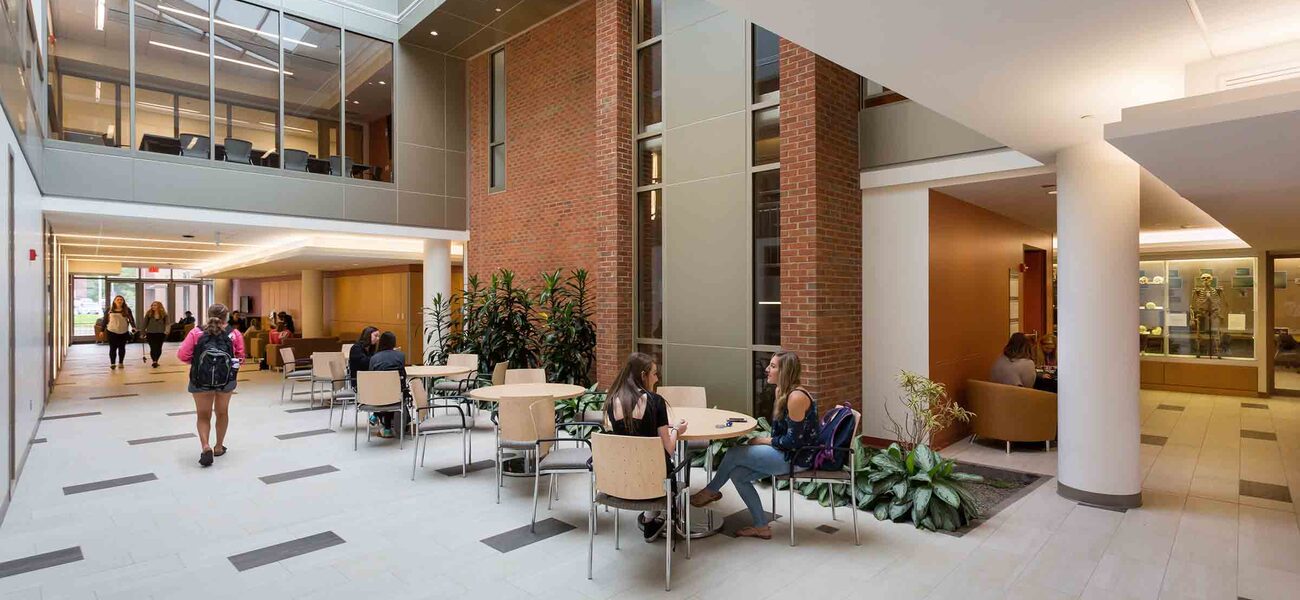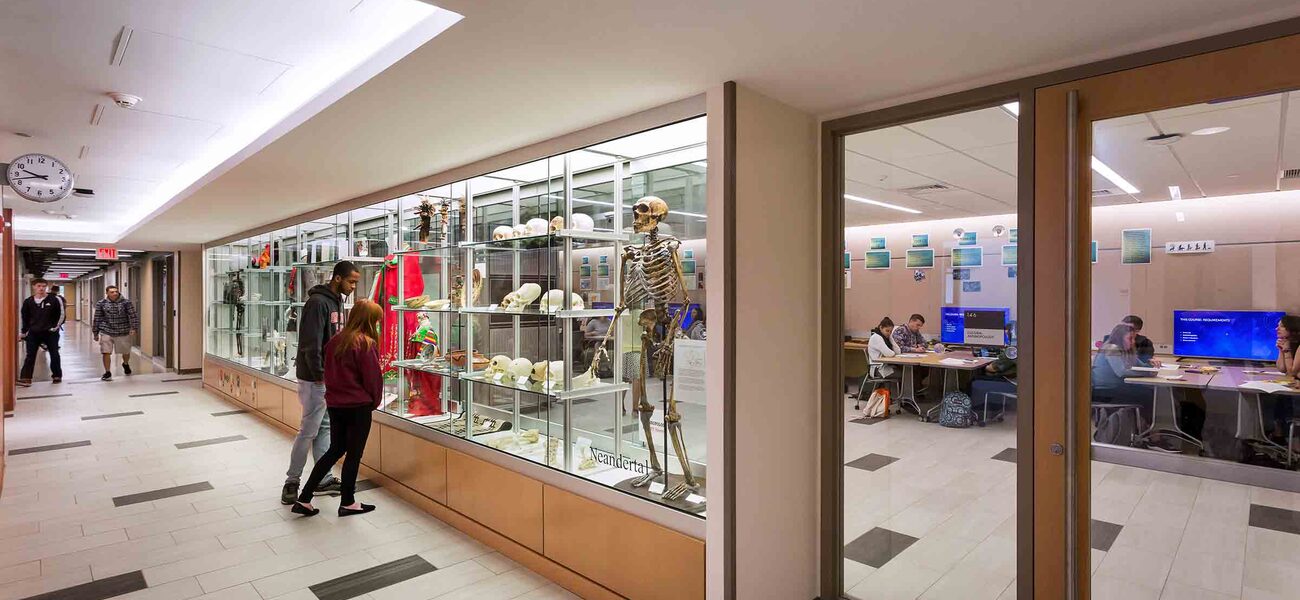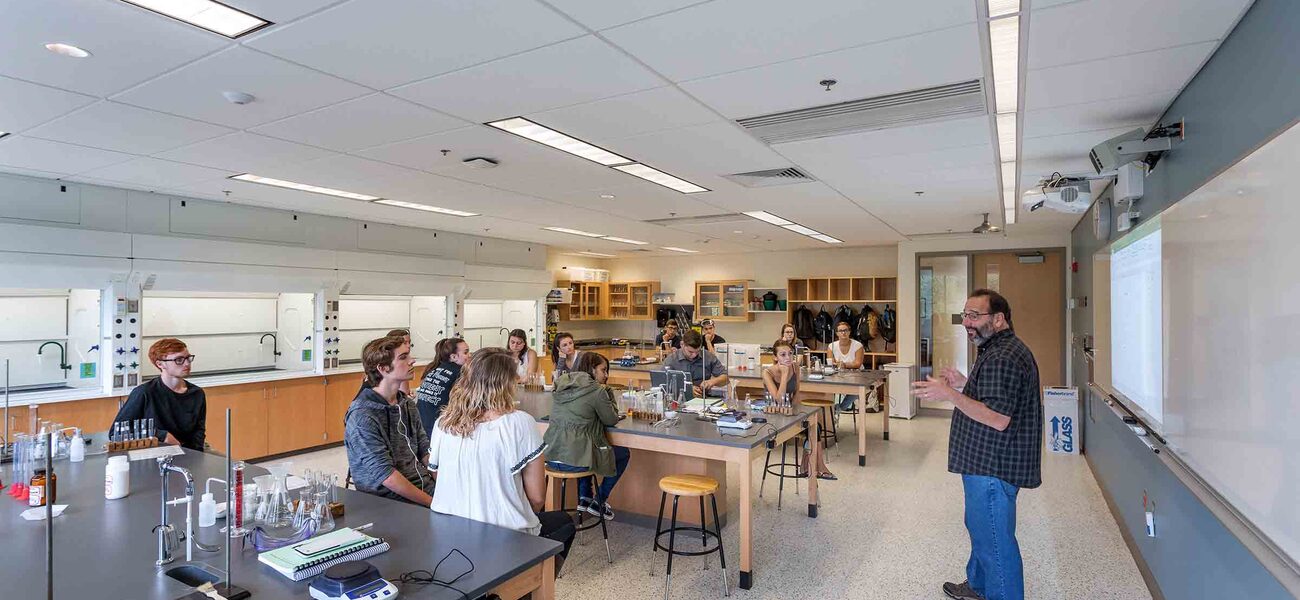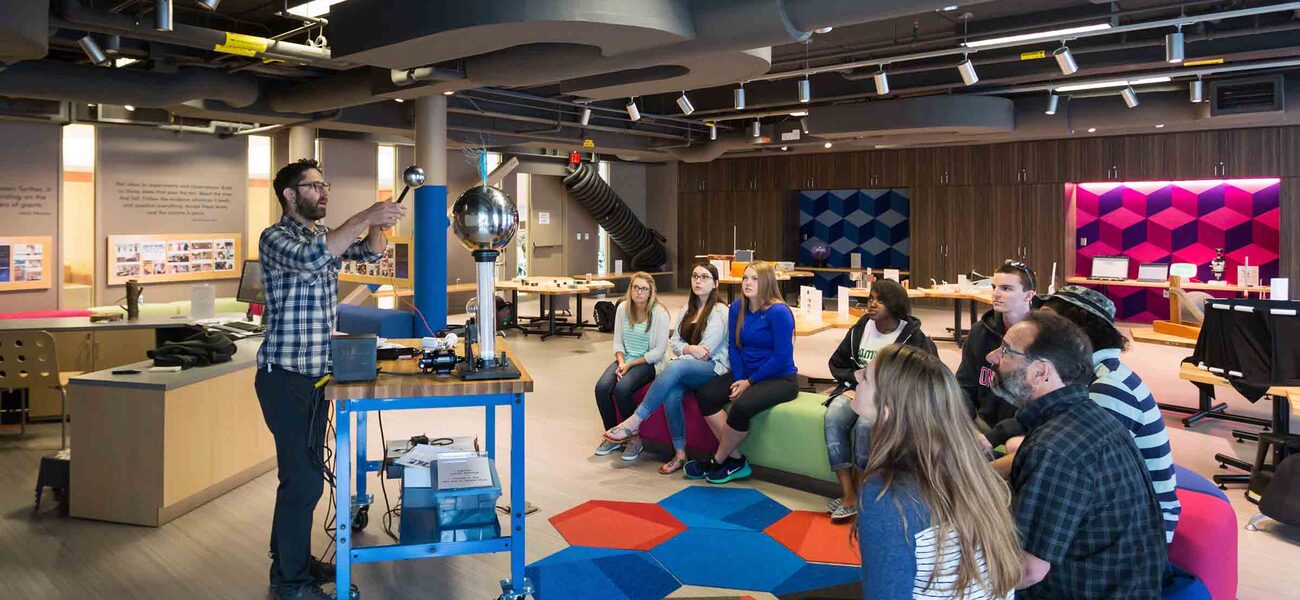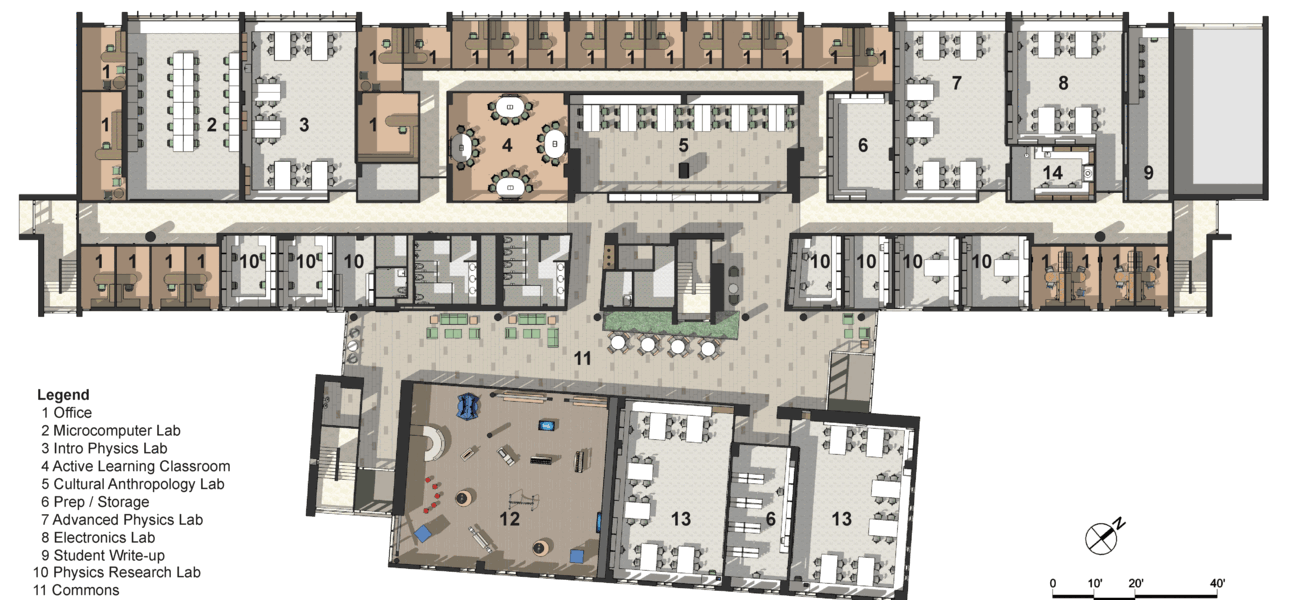The SUNY College at Oneonta’s extensive rehabilitation of the Physical Science Building (PSB) includes renovation of 58,000 gsf and 18,000 gsf in new construction. The 1970s brick building with a concrete structure required replacement of about 70 percent of the exterior envelope, including the northwestern elevation to control glare and solar heat gain. The brick addition complements the style of the campus at large, with syncopated windows facing southeast, and glass and metal panel accents all around.
The state-of-the-art facility provides teaching laboratories for anthropology, physics, and chemistry. Research laboratories promote undergraduate research in all these disciplines. An anthropology teaching gallery allows students to work in a museum-quality space as part of their coursework. Other spaces include the College’s first technology enabled active learning (TEAL) classroom, faculty offices, student spaces, and a Science Discovery Center (SDC) for community outreach programs.
The interface between the addition and the renovated building is a sky-lit Commons, extending eastward into a main entry plaza, welcoming pedestrians coming from the main academic campus.
The east-west pedestrian connection between Human Ecology and PSB is laced with landscaped pockets, and is designed to create a sense of place for the community; a paved cross-connection between Human Ecology and PSB is home to the alumni-donated clock and bicycle racks.
At the west end of the addition, a bio-retention landscape raises student awareness about storm-water management. At the east end, repurposed granite blocks provide an opportunity for outdoor learning or seating for children visiting the SDC.
The existing building constraints, such as the 12-foot floor-to-floor height, required creative infrastructure design solutions including use of chilled beam technology for 70 percent of the building; mixed-mode ventilation in the Commons, allowing natural cross-ventilation in the shoulder seasons; and sensor technology in the labs tied to the building management system, providing real-time assessments of air quality. These systems enabled a reduction in primary equipment, a shallow ductwork distribution network, and higher ceilings with up-lighting in occupied spaces. Post-occupancy feedback confirms an energy use intensity of 90 kBtu/sf/year—a 10 percent improvement over predicted energy usage, rendering the building 67 percent carbon neutral relative to the US average of this building type.
An interactive energy dashboard in the Commons displays real-time building energy and water use data, and is intended to promote conservation efforts by the building users.
| Organization | Project Role |
|---|---|
|
Architect
|
|
|
Fahs Construction Group
|
General Contractor
|
|
Environmental Design & Research
|
Landscape Architect
|
|
Bard, Rao & Athanas Consulting Engineers
|
MEP/IT Engineer
|
|
LeMessurier Consultants Inc.
|
Structural Engineer
|
|
Watts Engineering
|
Civil Engineer
|
|
A&J Consulting Engineering Services
|
Plumbing/Fire Protection Engineer
|
|
Sustainability Consultant
|
|
|
Walters-Storyk Design Group
|
Audio-Visual Consultant
|
|
Bard, Rao & Athanas Consulting Engineers
|
Security Consultant
|
|
Jennifer Pieszak Lighting Design
|
Lighting Design
|
|
Furniture
|
|
|
Fisher Associates
|
Geotechnical
|
|
Watts Engineering
|
Hazardous Materials
|
|
Ellana
|
Cost Estimating
|
|
Haakon Industries
|
Factory Built-Up Air Handlers
|
|
MultiStack
|
Centrifugal Water Chillers
|
|
Marley Cooling Tower Co.
|
Cooling Tower
|
|
Johnson Controls Inc.
|
Building Controls
|
|
Aircuity Inc.
|
Air Quality Monitoring System
|
|
Cummins Power Systems LLC
|
Emergency Generator
|
|
Mott Manufacturing
|
Fume Hoods
|
|
Glen-Gery Corporation
|
Brick Masonry
|
|
3A Composites
|
Composite Metal Panel
|
|
Kingspan Insulated Panels, Inc.
|
Insulated Metal Panel
|
|
EFCO Corporation
|
Curtainwall and Window System
|
|
Firestone Building Products Co.
|
Roofing System
|

