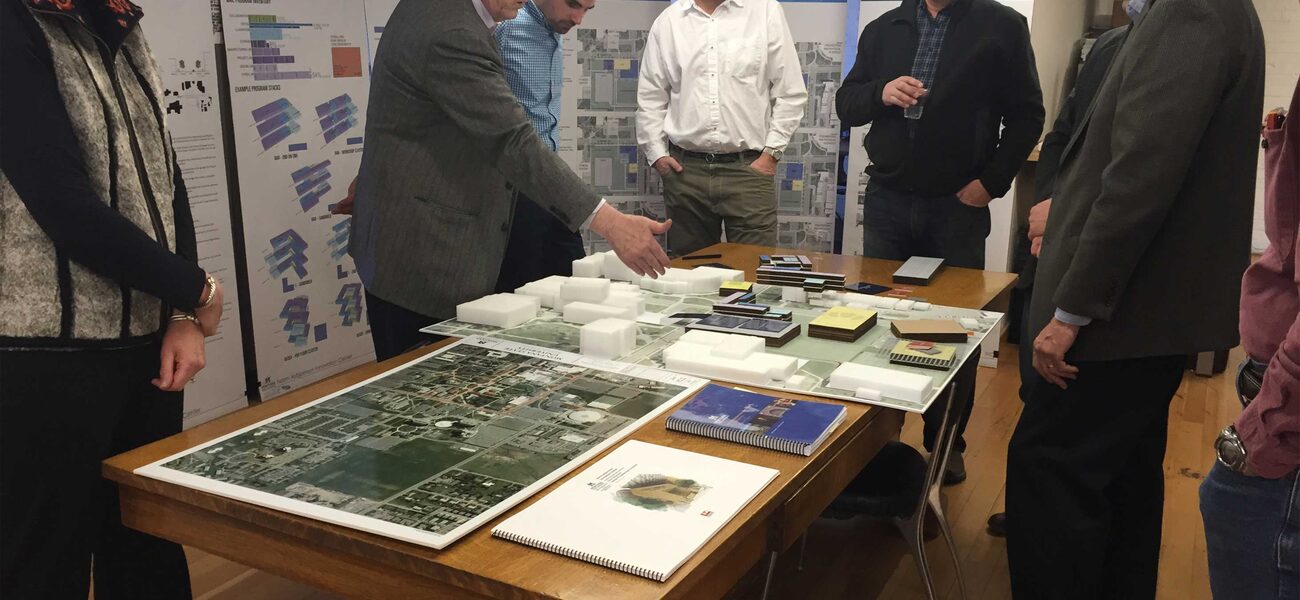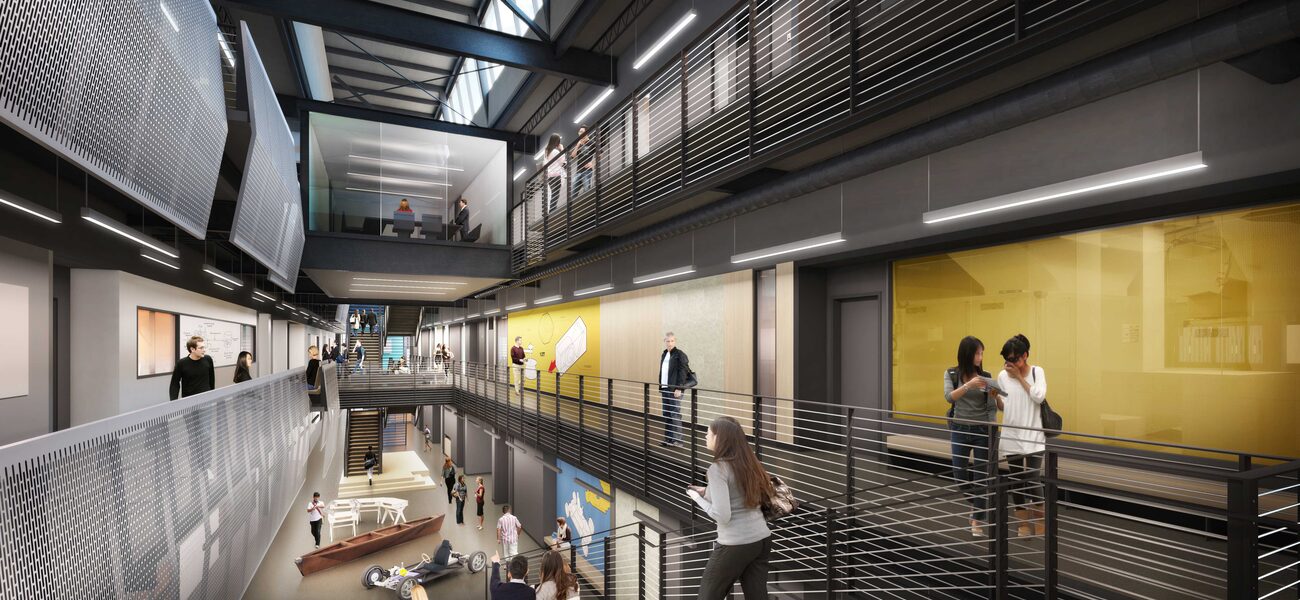Inspired by the pioneering vision of alumnus Norm Asbjornson, Montana State University is changing the way engineering students are taught by providing a hands-on active learning environment that fosters collaboration across multiple disciplines and puts science on display. Construction of the three-story, 110,000-sf building began in December 2016, after a comprehensive planning and design stage that spanned 28 months. The $38 million building, designed to anticipate and respond to emerging trends in education and industry, is slated for completion in November 2018, with the first classes taking place in January 2019. A $12 million parking garage will add 550 stalls.
“Historically, engineering education included little team or project work,” says Brett Gunnink, dean of the College of Engineering. “As we prepare the next generation of engineers, it is important that students develop the skills to work on teams solving problems bound by technical, economic, and other constraints. The Norm Asbjornson Hall will provide Montana State with the facilities to support excellent project-based learning opportunities for students, both in and out of the curriculum.”
While the number of engineering students has doubled since 2005, the university’s space capacity has remained the same, with little room for collaboration. The existing College of Engineering, spread across three buildings dating back to 1923, espouses traditional education, with lecture halls and a professor at the podium.
The new building is designed to support team-based learning with students and faculty interacting across numerous disciplines in an open environment, where students can display their work. The facility features numerous collaboration spaces, maker spaces, room to display engineering projects, 17 labs, nine classrooms, and a presentation space called Inspiration Hall that will seat approximately 300 people. Students and visitors to the building, which will be situated as a primary entrance to the campus, will see engineering projects being completed as they move through the facility.
The project’s origin goes back to 2013 when Asbjornson, who received his bachelor’s degree in mechanical engineering from MSU in 1960, gave the university $50 million. The money was intended to construct an innovation center designed to teach engineering students in a way that helps them understand the importance of collaborating, not only with other engineering students, but also with students in other disciplines, preparing them for a workforce that relies on collaboration.
Design Elements to Support Educational Innovation
Making the engineering hall a facility that stands apart from other academic buildings was especially important, since it will serve as the gateway to the campus. The building is located at the southern end of campus, directly across from the student union and the site of the new parking garage, making it the first facility visitors and prospective students see when they arrive. The engineering building is the starting point for the university’s future master plan.
Constructing a facility on this ideal site, to deliver education to engineering students in a more robust manner, requires specific design elements. Key components include flexible maker spaces, a machine shop, and areas for both formal and informal collaboration.
Collaboration
“Our team was very intentional about identifying collaboration space as programmed areas in the building,” says Todd Stine, a partner at ZGF Architects LLP in Seattle. “The size, location, and use of these spaces were critical to ensuring that the student-to-student and student-to-faculty interactions could happen spontaneously throughout the day.”
The quantity and variety of collaboration spaces, particularly the informal ones, offer a greater opportunity for collaboration than any other building on campus. The spaces, from one-on-one to large groups, from semi-private to open, address the needs and personal preferences of faculty and students.
“Collaboration spaces are distributed throughout the building with particular emphasis on providing areas directly outside classrooms for spur-of-the-moment faculty-student exchanges,” says Dusty Eaton, a principal at A&E Architects in Montana. “Faculty offices have been collocated to enable collaboration between professors to occur more frequently.”
Facilitating meaningful collaboration between engineering students and those in other disciplines became easier with the decision to house the Honors College in the new building. The Honors College, which represents the best students in many disciplines, will occupy 22 percent of the engineering hall.
Maker Spaces
Maker spaces, where students can create and build projects, will occupy 11,700 sf, approximately 10 percent of the building. These creative work areas will be located along the Commons and in Innovation Alley, a versatile, rugged manufacturing and experimentation area with an overhead crane and direct access to an exterior yard.
“The maker spaces, similar to labs, are based on an 11-foot planning module with overhead plug-and-play power, data and gases to allow maximum flexibility and adaptability for how the space is configured and used,” says Stine.
The concept of the “maker space” is found throughout the building: The majority of the public areas have polished concrete floors for durability and to reinforce that it is a working building. This required additional coordination with the structural engineer and the general contractor to locate control joints to mitigate cracking, support the desired construction sequence, and to be consistent with the design intent.
Flexibility
Flexible and adaptable maker spaces and labs can easily meet the needs of the pedagogy as it changes over time. While all classrooms feature a certain degree of flexibility, one “black box” classroom is designed to maximize flexibility, to adapt to the specific pedagogy chosen for a particular course. The ceiling has an open tray around the perimeter, which has readily available power and data that can be dropped at any place along the wall to easily accommodate moving technology.
Science on Display
Putting engineering on display is achieved in three primary ways: auditory, by listening to teams as they solve problems in the collaboration spaces; visual, by being able to watch the students in the maker spaces, and by being able to see the equipment operating in the building’s mechanical rooms; and tactile, with the ability to touch or interact with the projects on display. Giving students an opportunity to see the mechanical equipment operating makes the building itself a teaching tool.
Most of the lab and maker spaces open directly onto Innovation Alley, creating a connecting spine linking the various lab spaces that open to the outdoor student work yard.
The Commons has several areas on the ground floor that are open for the display of projects. All of the maker spaces and labs have generously sized windows that provide a visual connection from the Commons. A bridge connects the new parking garage directly to the building, offering an easy circulation path through the Commons to the Student Union Building and the rest of the campus to the north.
“A recurring theme we heard from students and faculty is that if prospective students could see firsthand the type of innovative problem-solving that is done by engineers, they would be more interested in becoming engineers,” says Eaton.
The Commons area, an atrium that requires a large amount of make-up air, presented its own design challenges. The solution was to incorporate motorized automatic operators on window vents strategically located within the curtainwall system at the east and west ends of the building.
Planning a Successful Project
Student input was invaluable during the planning stages of the integrated design process.
“The most important aspect of involving the students was empowering them to take ownership in the design process and the future of the building,” says Stine. “Regarding furnishings, there were specific requests to have tables that could be ganged together to facilitate teamwork.”
Students also discussed the need to have plenty of room for their books and laptops. They also requested that a coffee shop/café be included, and that the building remain open late to accommodate their schedules.
The successful completion of a project of this magnitude is best achieved by obtaining input up front from all stakeholders, managing their expectations, and using an integrated approach to programming. Design discussions and visioning workshops can result in consensus and the buy-in needed to help departments and faculty implement the vision behind a facility. A shift in the behavior of certain stakeholders, mostly students and faculty, may be necessary to support the new pedagogy.
“It’s important to ask how much the physical environment can influence changes in pedagogy without corresponding behavioral changes,” says Eaton. “The existing College of Engineering learning spaces were created to support a more traditional pedagogy and a scientific method approach to engineering. The environment of the new building supports a hands-on, trial-and-error engineering method pedagogy, where the interaction between faculty and students encourages discourse and investigation.”
The new relationship between students and teachers in the active learning pedagogy is supported by an integration of spatial strategies. The Norm Asbjornson Hall is designed with a variety of active learning opportunities for students to engage with their subjects and with the faculty.
A contemporary building can help attract and retain world-class research, students, and faculty.
“This is a hallmark building that other universities are going to look toward and that is going to keep students and faculty in Montana,” says Stine.
By Tracy Carbasho


