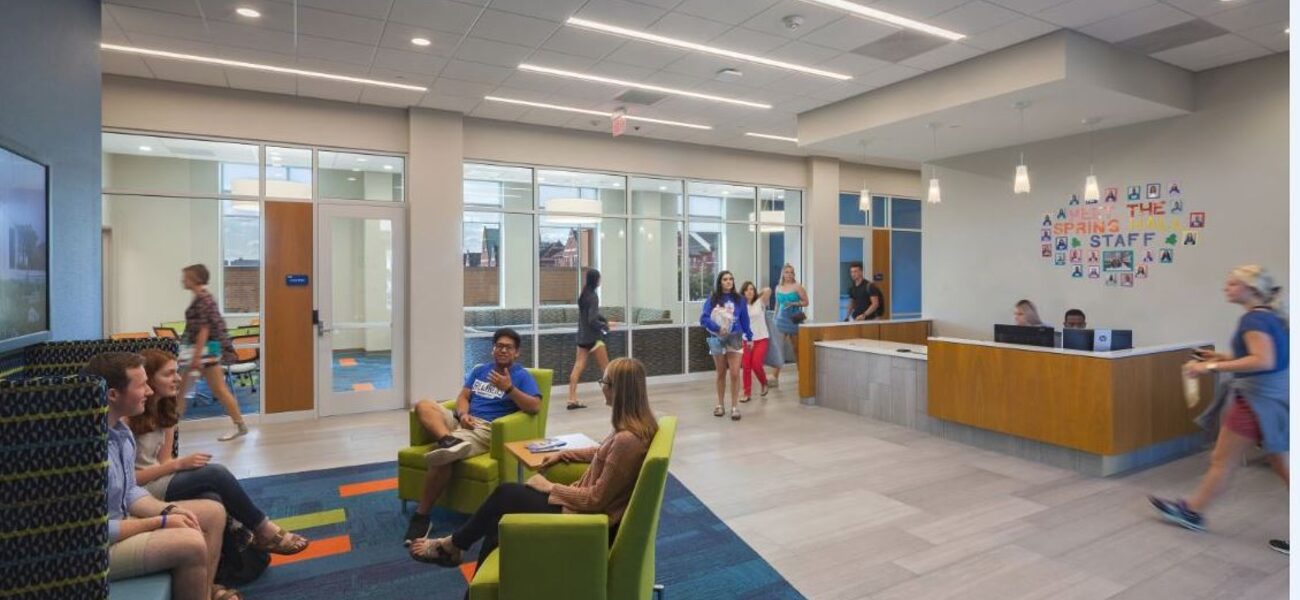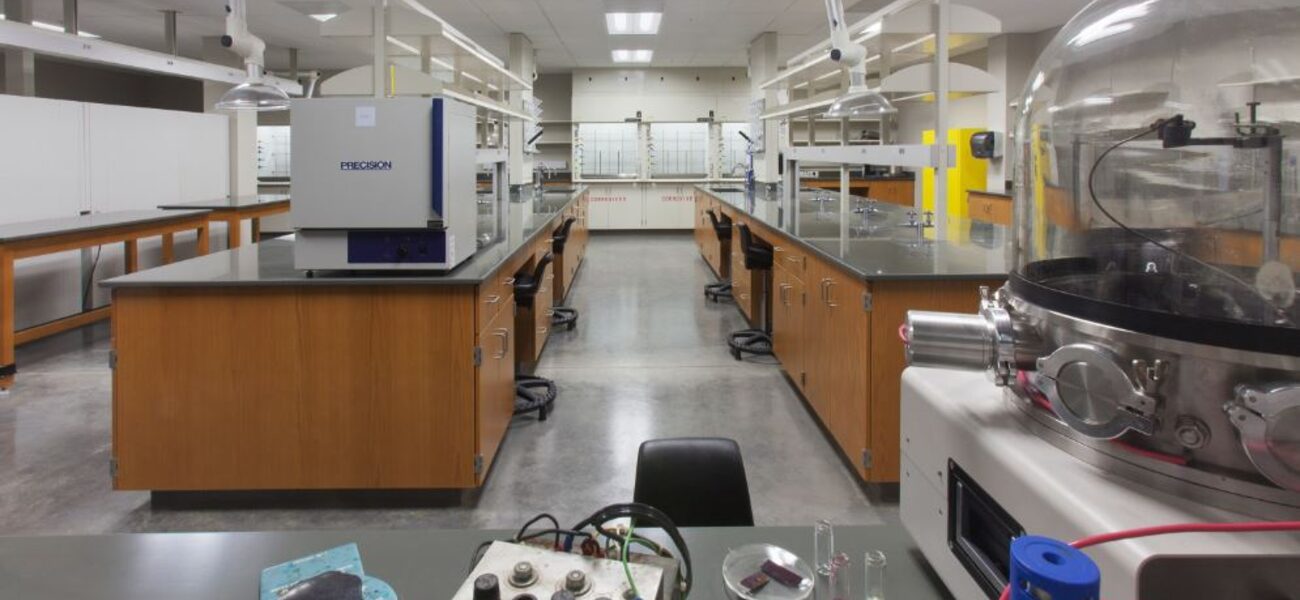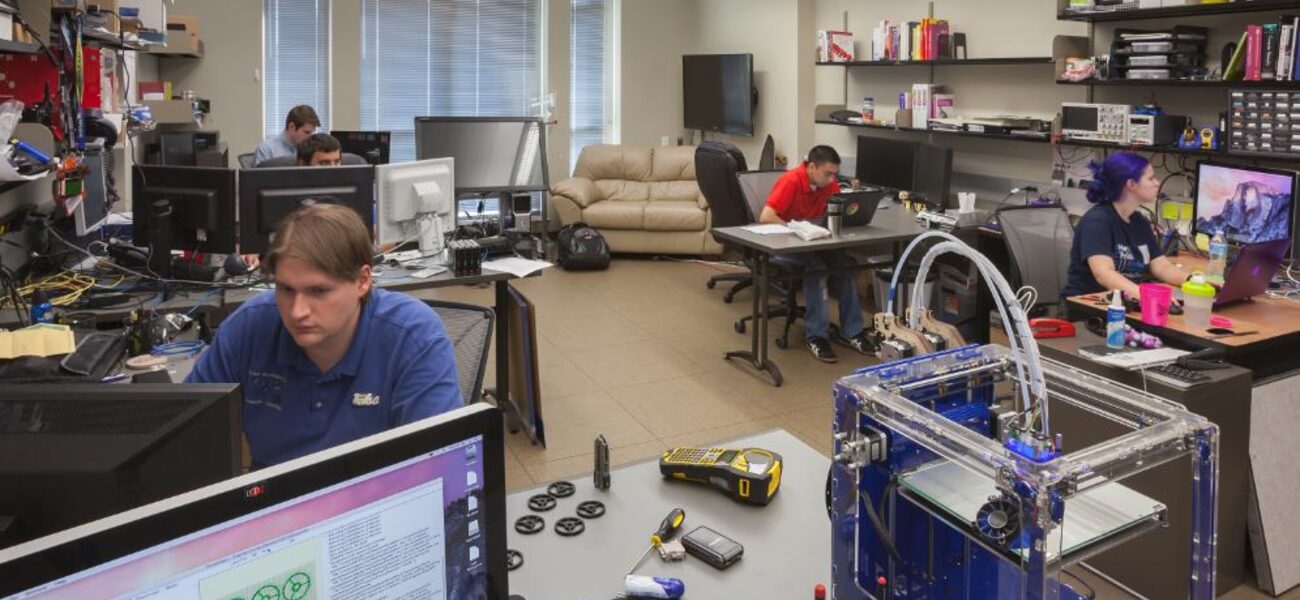Maker spaces, specifically designed to serve the needs of learners and best take advantage of local resources, are surpassing classrooms as the most effective way to educate science and engineering students. Students need access to a variety of equipment, technology, and spaces, from 3D and large format printers to sewing machines and electronic tables, from collaboration zones to woodworking areas. Simply providing them with a rigorous classroom curriculum is no longer sufficient to meet the demands of an ever-changing workplace that requires employees to be innovative and entrepreneurial. Students are encouraged to experiment, design, invent, create, prototype, and engineer novel ideas and products that could be on the market tomorrow.
This is a national trend, and there is no end in sight, says Christopher Chivetta, principal at Hastings+Chivetta Architects in St. Louis, Mo. “This is an opportunity for institutions to change the way students get hands-on education by tinkering, making, exploring, and experimenting.”
Each maker space is uniquely equipped to meet the needs of a particular institution and its students, and perhaps local corporations and manufacturers that may offer resources as a way to help train prospective employees. The equipment and technology varies, depending on the field, from engineering and biosciences to computers and consumable products.
“A significant majority of our clients lean heavily on industry and corporate partnerships to financially support the spaces, purchase equipment, or mentor students,” says Chivetta. “Corporations see it as an opportunity to prepare future employees. They want highly trained employees, so having equipment or processes that are similar to their systems is very important. Corporations also depend on teams of talented individuals to develop new products or improve products. They look for this talent set in individuals who have used or been part of a maker space team.”
Before maker spaces became popular, a for-profit entity called TechShop opened in 2006 in the Bay Area of California. TechShop, which has since expanded to include generic shops throughout the country, offers public access to advanced manufacturing equipment, woodworking, welding, machining, water jet cutters, and fabrication, in exchange for a membership fee. Universities partner with these shops so their students can begin using the equipment while the appropriate maker space is constructed on campus.
Planning a Maker Space
The best way to start planning a maker space is to determine the anticipated outcomes, how the space will be used, and what the students will achieve. Key questions to ask include:
- Who will use the space? Will it be open to the entire campus, alumni, graduate students, the community, and industry? Will it be utilized for classroom activities or projects?
- What are the key focus areas of the space? Will it be centered around technology, be related to communication, include collaboration space, be used to create physical models or develop design solutions, be used as an incubator for commercial development, or focus on arts and fine arts with a textile and visual flair?
- What materials and equipment will students use? Will the space include 3D modeling, wood, paper, plastic, metal, cardboard, concrete, composite fibers, textiles, electronics, and other materials? Will the equipment include 3D printers and scanners, laser cutters, vinyl cutters, cameras, green screen walls, computers, electronic workbenches, soldering, and more? Not every maker space needs a 3D printer, which can be limited in the size and scale of the product it makes. A rapid prototyping machine has a higher output and can provide many of the same products.
- Where will the space be located, and who will pay for its operation and management? Will it be departmental or in a centralized location? Will it be on campus or off-site? Who will own the space—the university, a certain department, or an outside company?
“It is important to consider how you staff the space to make it safe and provide instruction on using the equipment,” says Kevin Magness, director of the Tulsa office of Hastings+Chivetta. “The space should be flexible, because things are going to change fast, and good data and power systems should be available due to intense modeling and computer use. The space should also be designed to provide collaborative areas, and to separate clean, dirty, smelly, and dangerous processes. In addition, it should be accessible at late hours and include a place to store supplies for the equipment.”
Designing Maker Spaces
Hastings+Chivetta has created a five-point checklist of components that should be included in the design of successful maker spaces: reception, collaboration, design, create, and support space. The reception area is where students and other users sign in, possibly pay a fee, and obtain safety goggles. This area usually features storage lockers and may display signs about upcoming events or awards students have won.
“The collaboration space is the brainstorming area to create ideas, fix problems, or bring other thought leaders together,” says Chivetta. “This space can be behind security, but normally is out front or open to the main circulation areas. This allows for refreshments to be brought into the space, since most maker spaces have limitations on food and beverages. You want the collaboration space to be noticeable and seen on campus, and when students walk in, you want to see a lot of activity.”
Collaboration areas typically feature white boards, wall space, or glass panels for writing; large monitors for presentations; computer and Wi-Fi connections; group workspace; and on-site staff.
John Brown University, which focuses on construction and engineering technology, fosters collaboration across different disciplines by co-locating the visual arts studios, computer, graphics, video arts, and audio recording suite in the same facility. A pottery student, for example, may work with video arts and audio students to create a multisensory exhibition. JBU arts studios and equipment are housed separately from the construction and engineering space, which have their own independent labs and studio for “making.”
The design and create areas often include computers, simulation software, video equipment, 3D scanners, CNC (computer numerical control) fabrication, workbenches, digital input and output, hand tools, soldering, and fabrication.
The support spaces might contain materials, consumables, house data networks, sinks for cleanup, a breakroom with coffee, fire and work safety zones, offices, the MEP systems, and storage.
“Secured storage is important so a group project can remain in one space, and team members can work whenever it is convenient,” says Magness. “The support areas are usually located next to common areas or near the equipment, activities, or processes within the maker spaces.”
Operations and Management of Maker Spaces
Operating a maker space requires the owner to anticipate equipment purchases, software upgrades, and maintenance, as well as specialized MEP systems that adapt to how the building is used. Costs must take into consideration initial construction, equipment purchases, and operating expenses, including personnel, materials, and maintenance. Will operating and maintenance costs be paid for by the institution or a department?
“As you think about the cost of operations, think about the recurring costs,” notes Chivetta. “Technology changes, materials change, and you have to consider that as you provide opportunities for people to work with different materials. Some schools are incorporating a retail operation, where users can buy a filament to build a circuit board. Think about how you are going to operate the space and have some kind of cost recovery in the design.”
Future Trends
“We see maker spaces mushrooming. It started in engineering and has percolated to fine arts, architecture, natural sciences, and now the biotech industry,” says Magness. “We are even seeing that in the K-12 grades they are taking students into the cities, schools, and public libraries to generate this hands-on maker space experience.”
Corporate sponsorships also are becoming more prevalent. The University of Dayton, for example, has obtained numerous sponsorships, and is planning to turn the entire first floor of its engineering complex into one of the largest maker spaces in the United States. An adjacent outdoor lab space is necessary to test robotic vehicles, solar panels, combustion engines, and drone vehicles.
Gaming environments are becoming popular in maker spaces, as well. They create an area where five to eight players can test gaming software, and connect and play games online or within their network. While maker spaces are typically seen as a place to make a physical object, software development is another area to consider as a space is planned.
By Tracy Carbasho



