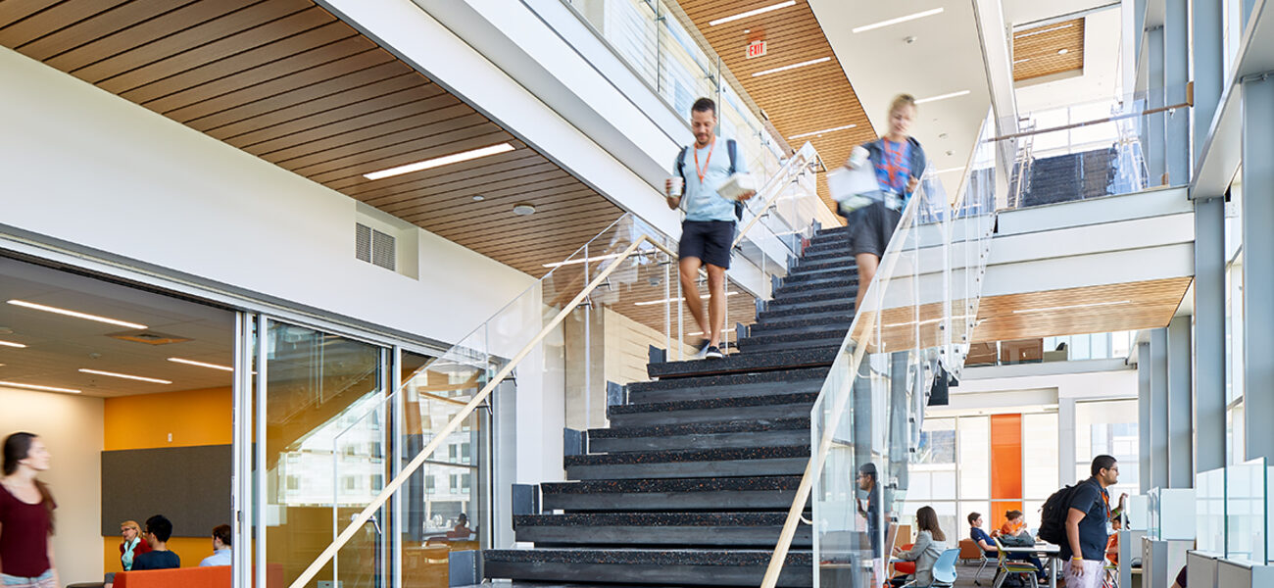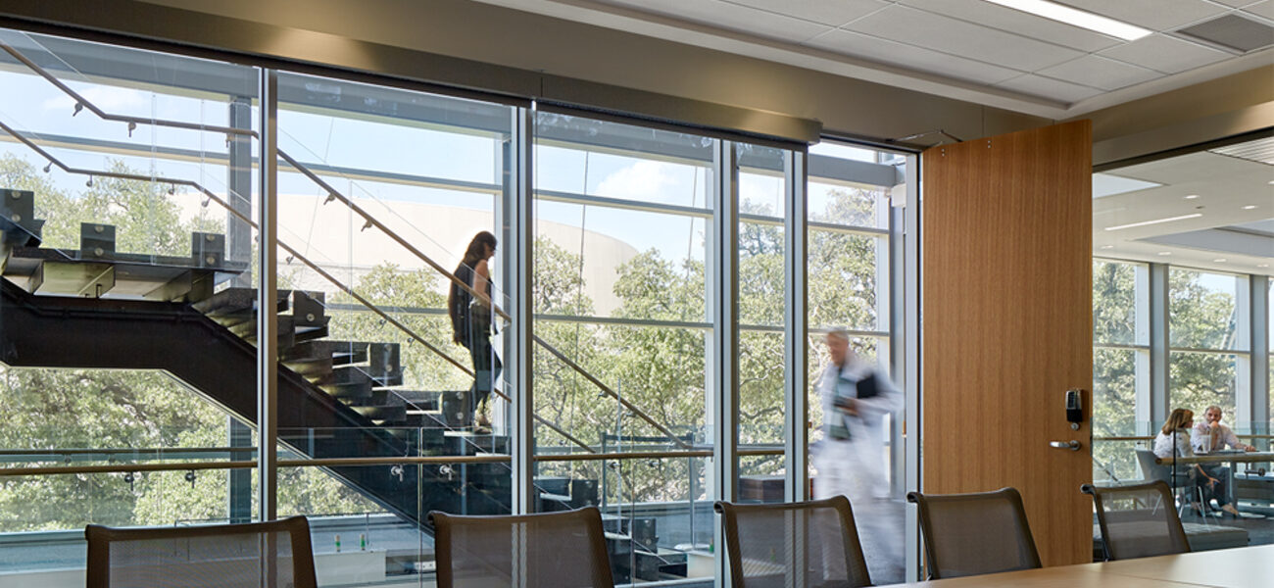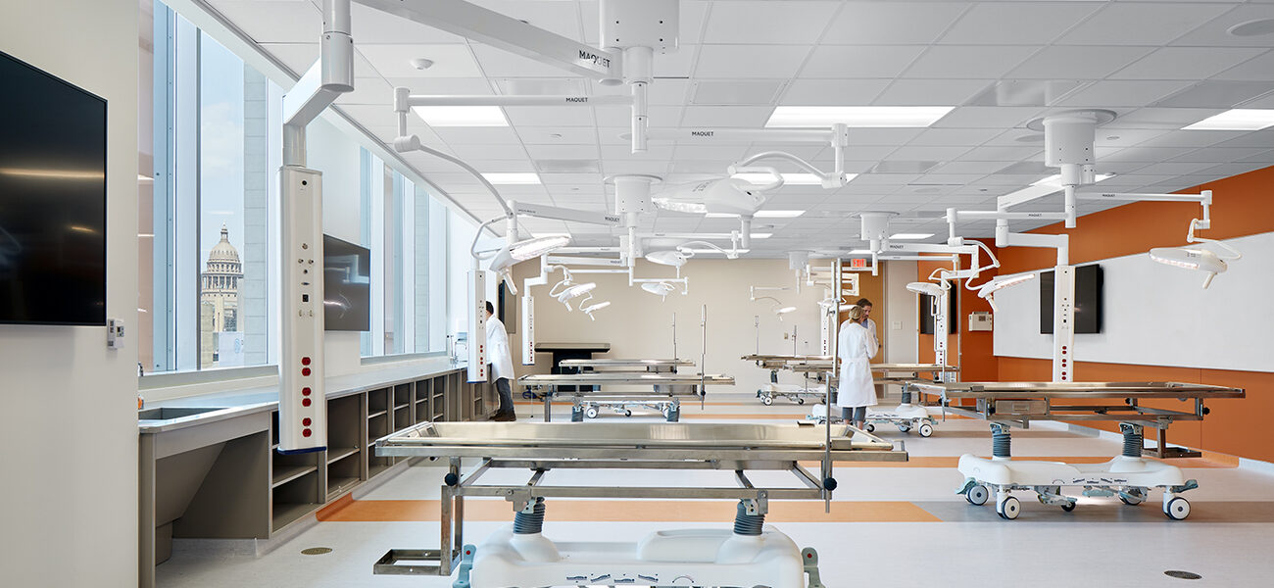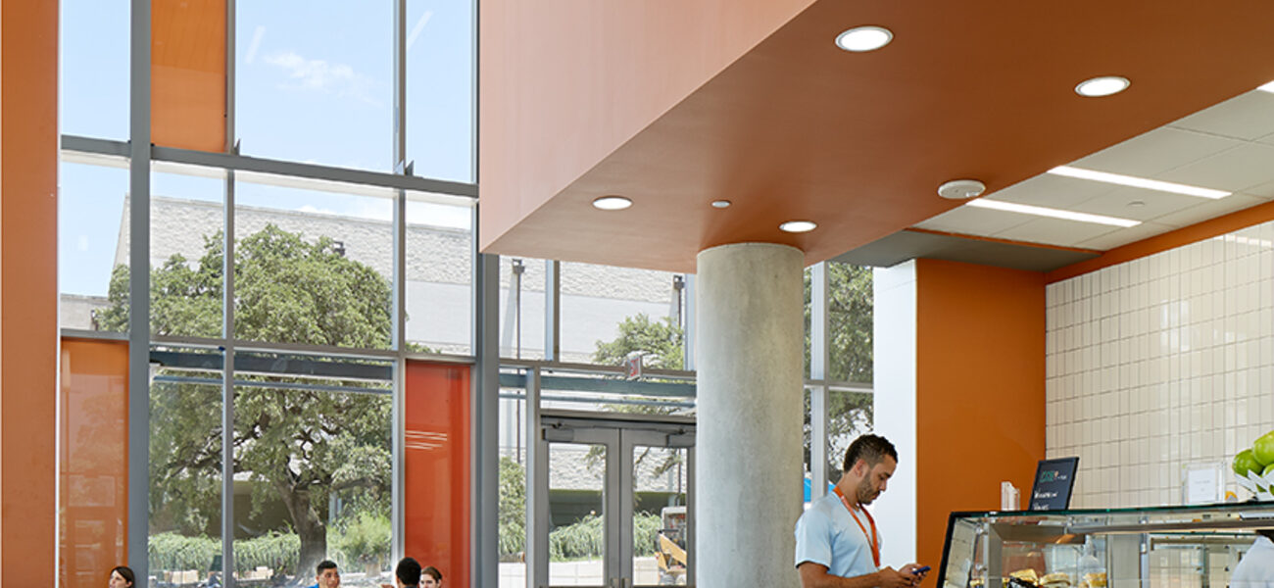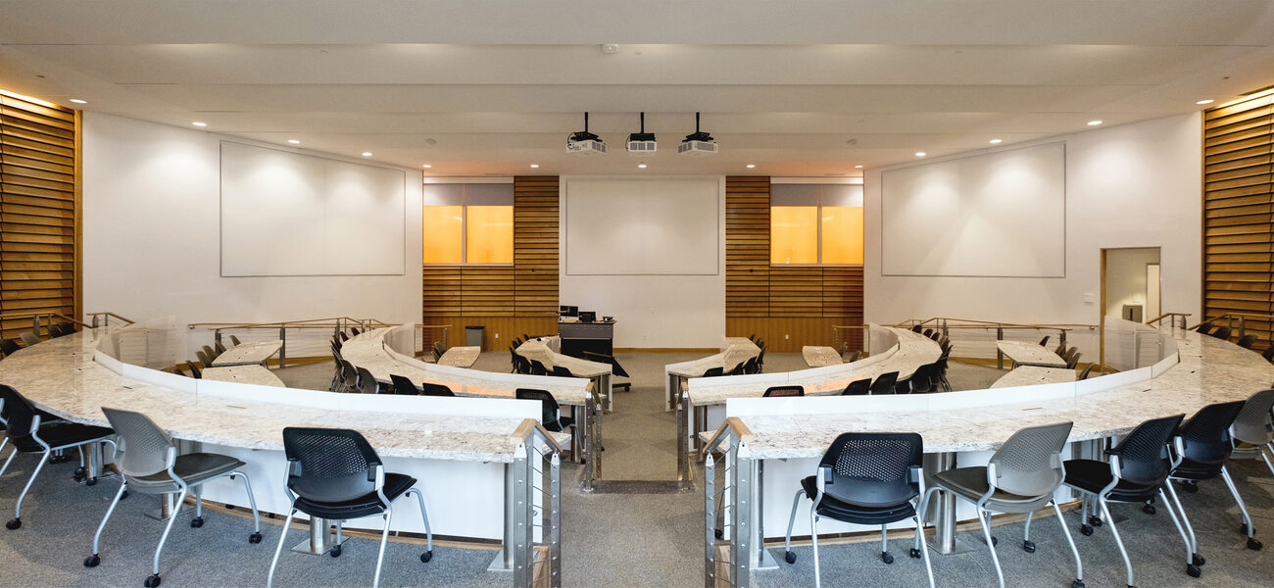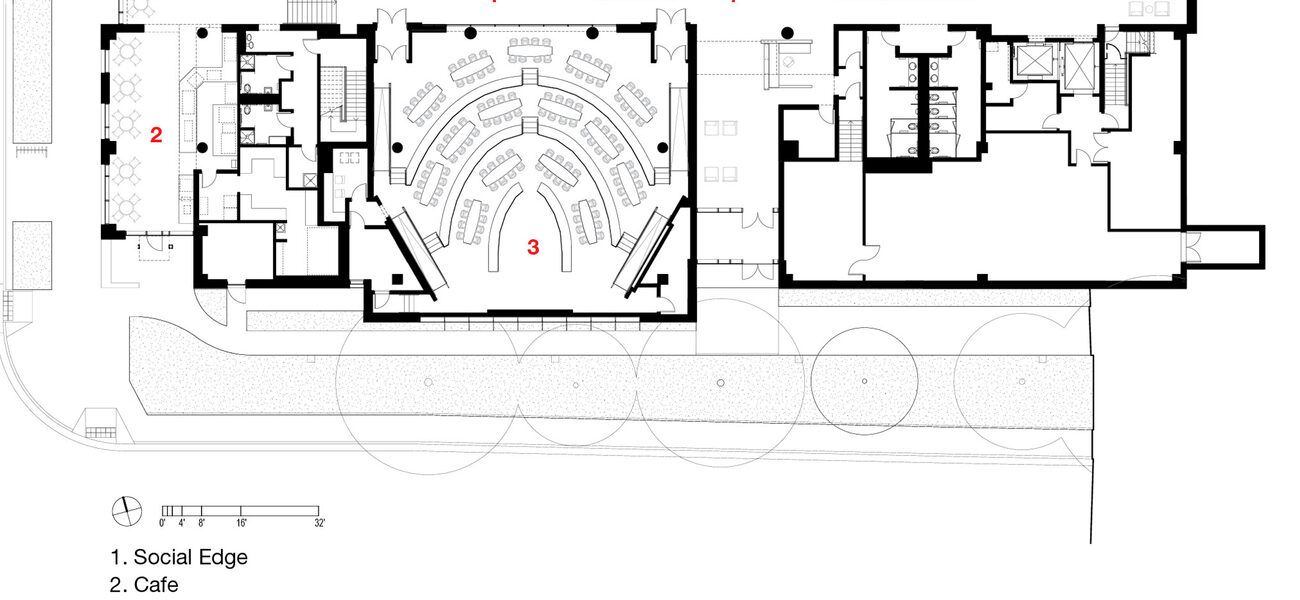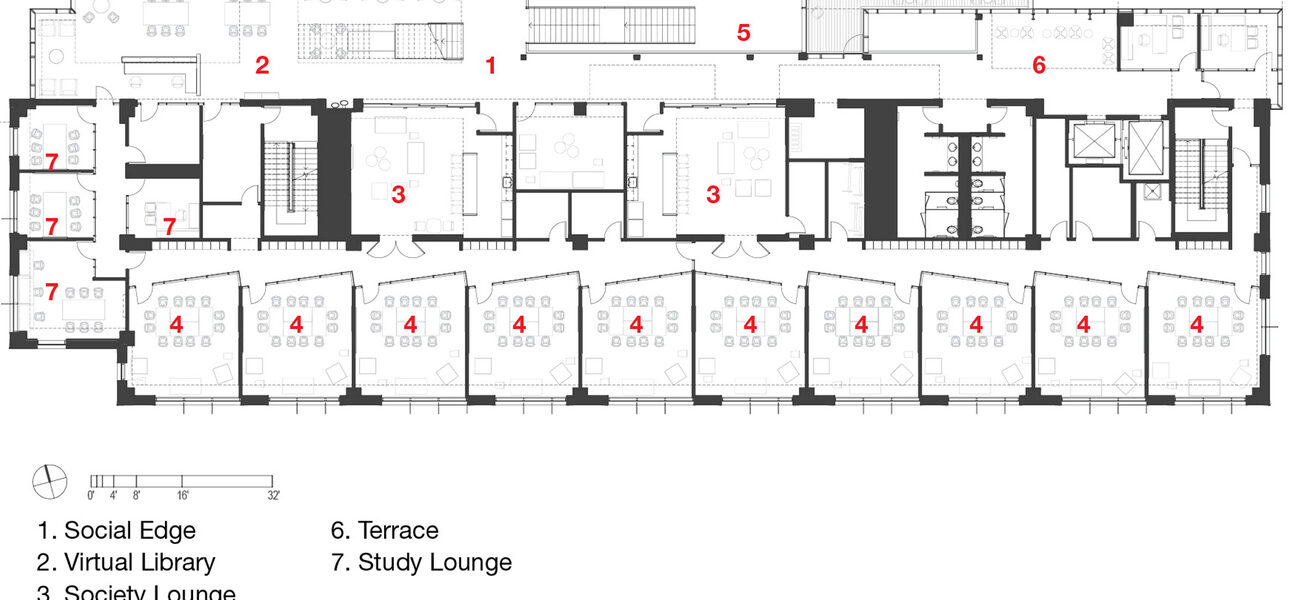The Dell Medical School Health and Learning Building is the first step in UT Austin’s ambitious plan to build the first new medical school at a Research I institution in 50 years. The 75,000-sf facility, which comprises phase one of the plan, will serve as the face of the new institution.
The building is stacked to draw students to all five floors:
- First floor – a 120-seat auditorium/tiered classroom and café: Seating in the Auditorium is configured to be flexible; students can face the instructor or break out in small working groups. Each station is wired for sound and internet, with whiteboards behind each row of seating.
- Second floor – faculty offices, admissions, and student services: Offices average about 110 sf, with the dean’s about 220 or 240 sf, each with a desk that can be raised to standing height.
- Third floor – student academies, large study area, study carrels, flexible glass-walled lounges, kitchenettes, soft furniture, and a completely digital library with no books
- Fourth floor – anatomy and clinical skills teaching labs: Each workstation is equipped with AV technology and internet access. Both labs open to a mock clinic where students examine actors standing in as surrogate patients. The suite includes six simulation labs and locker rooms for the actors, in addition to a student lounge.
- Fifth floor – administration and faculty collegium, where all the offices are glass-fronted, and a large boardroom.
Outdoor study terraces are located on floors two through five.
Phase two will include a meeting hall large enough to accommodate the entire medical school. Fifty students were enrolled in the inaugural class, supported by 100 faculty and staff; the number of students will double to 100 with the second phase of construction.
The internal spaces are designed to be flexible to accommodate the expansion coming in phase two. The functional elements that can’t easily be relocated are surrounded by soft spaces either horizontally or vertically. The faculty floor and the administrative floors, for example, present opportunities to expand vertically, whereas the first and fourth floors can be expanded horizontally in phase two.
The clinical skills/standardized patient exam room on the fourth floor is sized just for the first 50 students. In the future, the exam rooms could move out and be consolidated into a larger simulation center, either in the phase two addition or somewhere else on campus, and an expanded gross anatomy lab could fill its space.
Running along the monumental stair, dubbed “Dell Mountain,” is the social edge of the building, which contains the student lounges outfitted with sliding glass walls for privacy, if needed.
| Organization | Project Role |
|---|---|
|
SLAM
|
Associate Architect
|
|
Page
|
Design Architect
|
|
The Beck Group
|
Construction Manager
|
|
SLAM
|
Programmer/Planners
|
|
GarzaBury
|
Civil Engineer
|
|
Rogers Moore Engineers
|
Structural Engineer
|
|
Page
|
MEP Engineer
|
|
DataCom Design Group
|
IT/Telecom/AV/Acoustical/Security
|
|
RIA Group
|
Fire Protection/Life-Safety Code Compliance
|
|
Performance Gap Solutions
|
Simulation Consultant
|
|
Sasaki
|
Landscape Architects/Planners
|
|
Accessibility Check
|
Accessibility Consulting
|
|
RJA Group
|
Life-Safety Code Compliance
|
|
Dyal & Partners
|
Signage & Wayfinding
|
|
Persohn/Hahn Associates Inc.
|
Vertical Transportation
|
|
Halford Busby
|
Cost Estimating
|
|
Kewaunee Scientific Corporation
|
Fume Hoods
|

