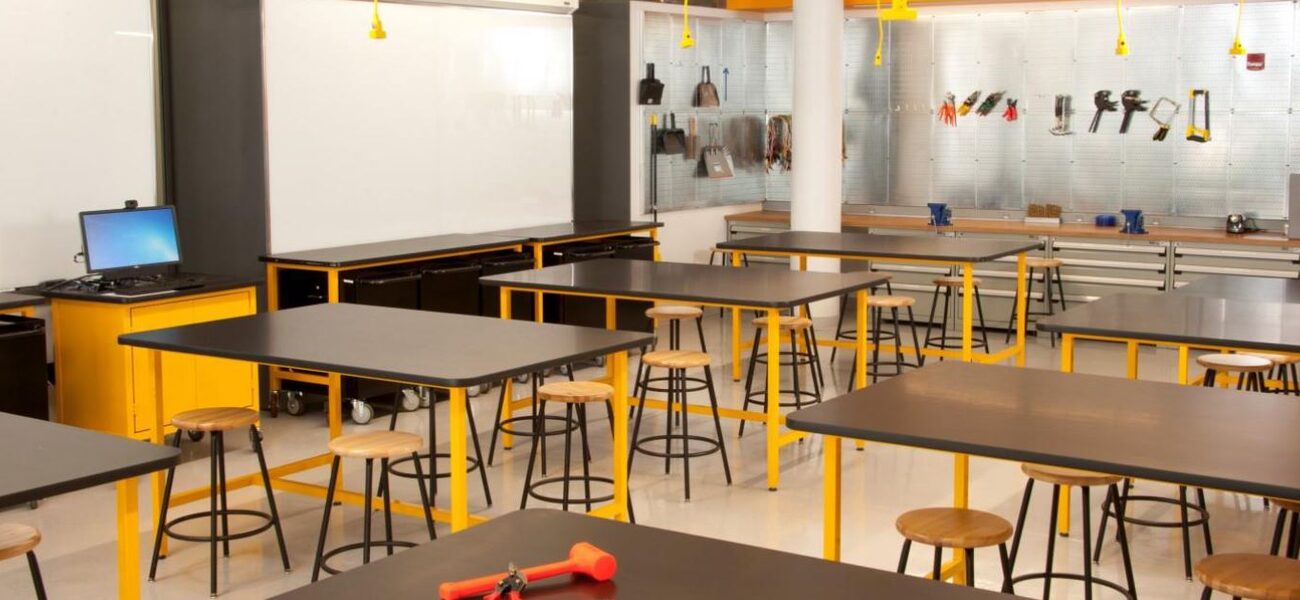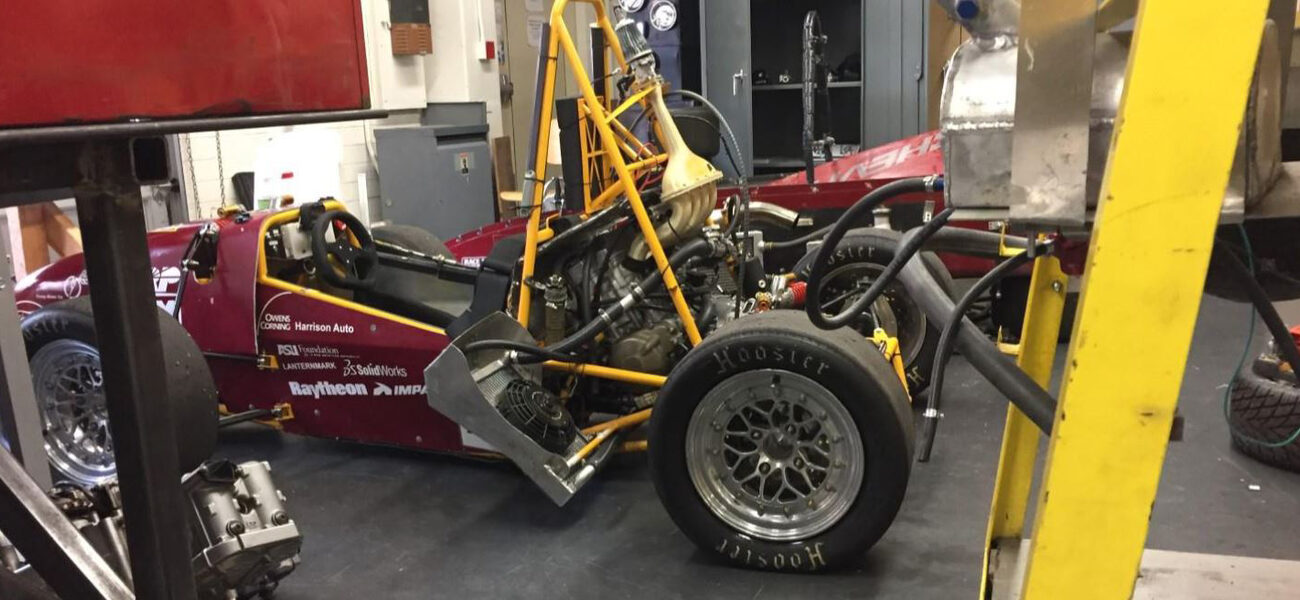Arizona State University (ASU) has designed its engineering schools to not only teach engineering, but also to develop entrepreneurs. In addition to the traditional classroom education, students are given the space and the skills to invent, design, produce, and market what their minds conceive.
“The entrepreneurial mindset has become more prevalent in today’s students than ever before,” says Richard Martorano, director of facilities and space renovations for the Ira A. Fulton Schools of Engineering at ASU. “They see the engineers and inventors who have become household names and want to emulate them. It’s the best way to maximize profits from your invention, if you know how to create and run a business to market it. The entrepreneurial skillset includes product development and market assessment, in addition to creating and running a business. Our motto at ASU is ‘Engineers from Day One,’ because our students are engaged in hands-on projects from their first day of classes.”
The program provides students with traditional manufacturing shops, but also space and support to brainstorm with teammates, perform market research, develop a business plan and sell it to investors, and practice their marketing pitch.
“There has to be plenty of space for hands-on project prototyping and maker space, space for entrepreneurial skills development, and integrated living-learning options,” he says. “Maker space is a big push for us because these areas are hubs of creativity.”
Types of Maker Spaces
Over the past 10 years, ASU has created more than 50,000 sf of maker spaces located in buildings in high-traffic, high-visibility areas on the Tempe and Polytech campuses, where they are likely to spark interest and perhaps increase recruitment and retention in the engineering programs.
“The 50,000 sf includes entrepreneurial non-shop space, teaching facilities, and dedicated maker spaces, which allow for the physical creation of ideas and inventions,” says Martorano. “About half of the spaces contain workshops, machine shops, 3D printers, laser cutters, and workbenches. The others include brainstorming, visualization, teaching, marketing, and decompression spaces.”
The maker spaces include technology innovation labs, a project shop, a machine shop, a generator entrepreneurial lab, engineering classes and labs, student projects area, a biomedical engineering studio, and a 3D print lab. The 3D print lab features four laser cutters and seven 3D printers. Makerbots, a low-cost brand of 3D printers, are used for most basic printing projects.
“The 3D printers will become more commonplace in shops of the future, as metals printing becomes more affordable and refined, but they will never replace traditional shops,” says Martorano. “This type of printing is complementary to traditional machining, and both are needed to create pieces and parts.”
The maker space includes 25,000 sf of engineering space (also known as eSpace), where students sit on stools at worktables equipped with a rolling tool cart containing basic hand and power tools. It is important to offer a material and project storage room and large, secure lockers for students to store their work, says Martorano.
Each eSpace class/lab also contains a wall-mounted workbench with a variety of tools, vises, clamps, and basic parts. The eSpace areas have collaborative worktables with pulldown power cords, Wi-Fi capability, multiple projectors, and 8-foot sliding glass doors to allow fresh air in and to enable students to go outside to demonstrate their work to students in other disciplines.
A 4,000-sf project shop includes rollup glass doors to let people witness the creation of new inventions. Students in this shop build a racecar from scratch every year, and work on rocketry and unmanned aerial vehicles.
Martorano cautions that proper steps also must be taken to ensure adequate ventilation, particularly in areas that include laser cutters and 3D printers. The most common materials used in the laser cutters are plastic, cardboard, and wood, all of which create smoke when ablated. An exhaust fan is connected to two laser cutters in the 3D print shop. Any time air is exhausted out of one space, conditioned air is reintroduced to keep the space safe, comfortable, and properly pressurized. A new air handler was installed in the print shop, and plenty of power is available from a nearby transformer. The project shop uses a fume extractor and a HEPA filter to ensure a safe, comfortable environment when students are welding.
Entrepreneurial Training
ASU remodeled its Entrepreneurial Center in the summer of 2016 at a cost of $1.75 million to support the instructors’ goal of immersing students in every step of product development, from the initial idea to commercialization and marketing. Benjamin Mullings, a principal at Lightvox Studios in Scottsdale, Arizona, assisted with the unified design effort of the center, the eSpaces, and the 3D print lab.
“All of the maker space doesn’t really help a lot unless you have something to do with it,” says Martorano. “That is where the entrepreneurial training comes in.”
Martorano notes it took some ingenuity to complete the renovation and install modern equipment in a building that dates back to the 1950s. The pneumatic controls were replaced with direct digital control zone valves, the entire north wall of the building was demolished, and the facility was extended 6 feet forward to increase interior space. The new glass wall enhances visibility into the labs, and three 12-foot glass doors increase overflow capacity outside.
The Entrepreneurial Center includes a company start-up center, where business experts teach classes in the generator lab, which includes videoconferencing, instructional displays, sound system, collaboration tables equipped with multiple video monitors, and a sharing interface for multiple users, in addition to space to practice and polish product pitches.
The center also features an impact lab that provides open collaboration space with 10 team tables, a collaboration lab that offers a small media and teleconference room with an area for private mentoring, a design review lab with a large media and teleconference room, and a private boardroom for up to 20 people. In addition to the labs, the center offers the Gen Labs Café with a coffee pot and an Xbox lounge.
The instructors want students to understand that the entrepreneurial spectrum stretches from charity-based organizations to for-profit businesses, with many gradations in between. In addition to focusing on for-profit business startups, students work through an entrepreneurship program called Engineering Projects in Community Service, in which they create and construct engineering-based solutions for real-life community challenges.
For instance, one group of students who visited Africa saw a concrete box that was being used as a maternity center in rural villages. When they returned to ASU, they reconfigured a shipping container to create a more pleasant and comfortable birthing space, and are now marketing the product to developing countries.
Another group of students spent four years designing a trailer that can be used as a mobile dental clinic, and will start taking the clinic to low-income cities in the United States before venturing to South America. Students also have invented a way to transport water long distances while simultaneously purifying it, and created a wheelchair with bicycle tires so it can be used on rough terrain.
A favorite spot for the students is the Marketplace, an outdoor space at the entry of the center where they can hawk their business ideas and products to passing students, staff, and faculty. The Marketplace is bordered by the two busiest malls on campus.
Learning Where You Live
As part of its holistic approach to ensuring the success of its students, ASU will open a $120 million Engineering Residential Community on the Tempe campus in the fall of 2017. The new co-ed facility, located in the heart of the campus, will house 1,594 engineering students and enable them to walk or bike to class.
The residential property will include 3,500 sf of maker space equipped with resources to accommodate individual or group work in a convenient location where many of the students will live. Study areas will enable students to collaborate and network, and the residence facility will feature a technology lounge, a computer lab, and two 40-seat classrooms that can be converted into a single 80-seat room, if necessary.
Other amenities will include 24-hour campus security, an inviting main lobby, social and recreation lounges, and a 14,000-sf dining facility with seating for 500 students. The dining hall features four food stations; a variety of seating types, including individual pods; and a view to the outside landscaping.
By Tracy Carbasho


