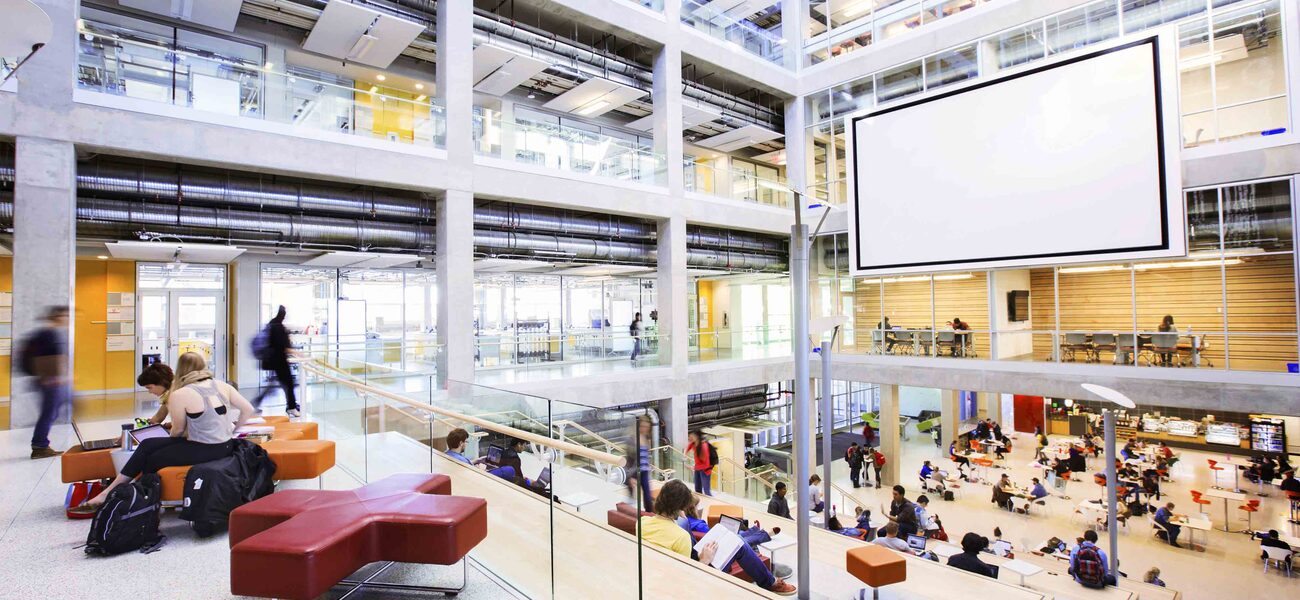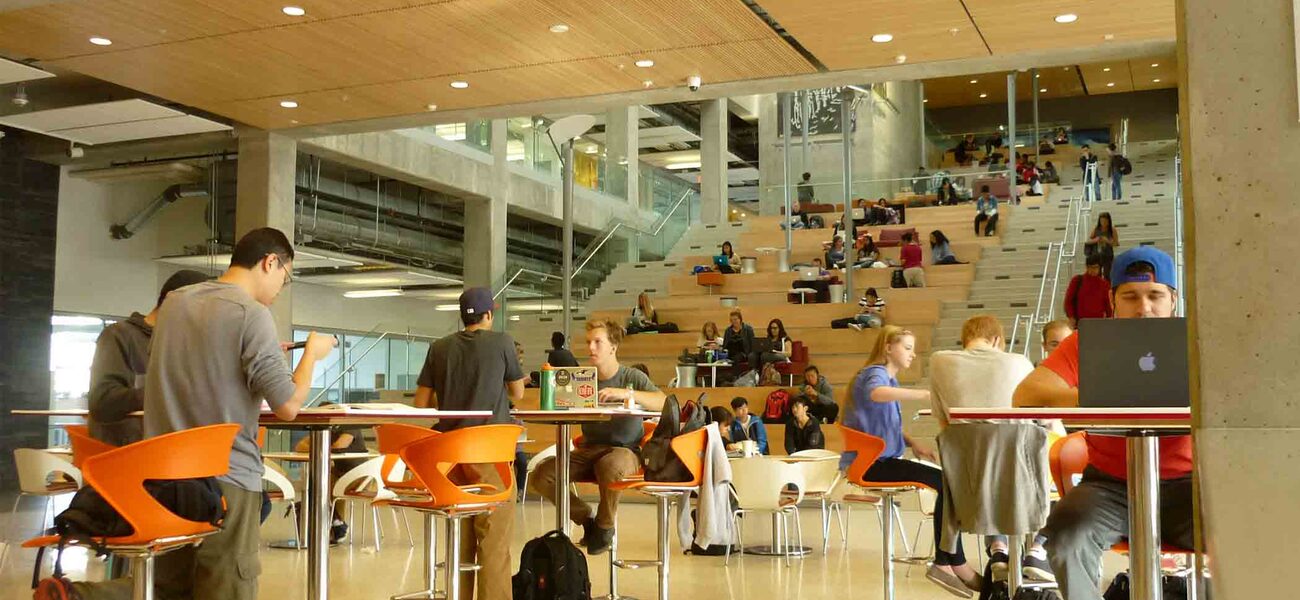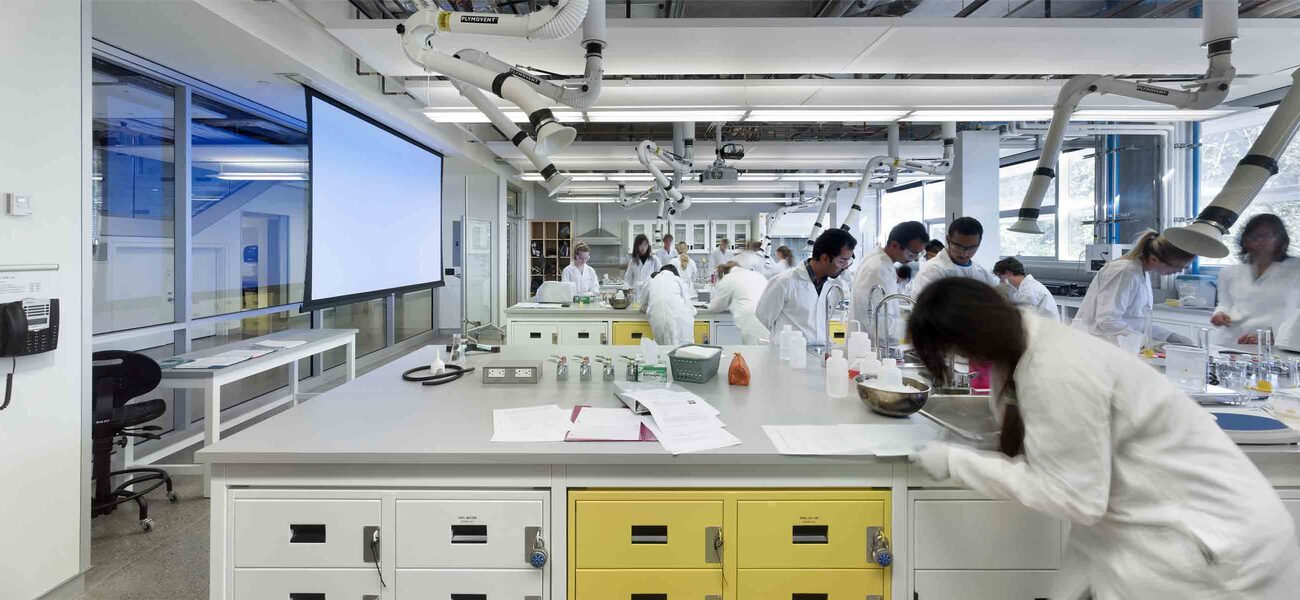The University of Calgary, already a major research institution, is pushing to become one of Canada’s top five research universities, with construction of the Energy Environment Experiential Learning Building (EEEL). Completed in 2011, the 263,000-sf EEEL is host to science and engineering, with three departments each operating from 38 instructional labs and 15 research labs. The EEEL utilizes a basic laboratory module in a big box with a hollow core, and a floor plate about the size of a Canadian football field, wrapped in a glass curtain wall. Occupants enjoy the transparency of the structure but sometimes struggle with an over-abundance of sunlight.
“There are days when there truly is too much light in the building,” says John Greggs, director of campus planning at the University of Calgary, and owner representative and program director for the EEEL building.
The central atrium, with its “social stair,” has exceeded all expectations, says Greggs. “The staircase was designed around circulation, but has also become a casual study area. The students love it,” he says. They also enjoy the building’s transparency, which reveals both the interior and the exterior. Of particular interest is a glass wall between the main lobby and a lecture theater. “You can sit in the lobby, have your coffee, and watch the screen on the lecture theater wall. It’s very entertaining sometimes,” says Greggs. The University also has hosted many major events within the space.
Study space varies throughout the building. A reading room is usually quiet, but can also be used to host tutoring sessions given by TAs, with the help of whiteboards lining the walls at the end of the space. Study groups in a more open environment are also commonplace, where even students from the business school come from across campus to convene. Closed group study rooms and individual spaces are available, as well.
About $2 million of furniture was loaded into the building, some selected with a hope to stop students from sleeping on it; however, the enterprising students push the pieces together to form long sleeping couches.
Flexibility and Fixed Casework
A main goal of the EEEL design is flexibility to accommodate future scientific and educational needs, although fixed casework in undergraduate chemistry and biology labs is standard. “It never moves, because we are pushing 1,000 to 2,000 students a week through those laboratories, and we are going to be doing that for decades. So you might as well secure the casework and service it as well as you can,” explains Greggs.
Corridor-side glazing is full height for all teaching labs, but this doesn’t leave much space for whiteboards. The solution, which also makes the space more flexible, is portable whiteboards, and students are encouraged to write on the windows as well. The projection screens are translucent, so even those in the corridor can view what’s being projected.
The dry teaching labs are also designed for flexibility, with moveable tables for mechanical engineering and geoscience, and fixed services along the perimeter walls. “These are the labs that we can convert to a more intense purpose in the future,” says Greggs. Multiple labs-in-waiting are currently set up as classrooms, and a computer lab that was not being used already has been converted to temporary office space.
The research labs are larger than typical, with the largest measuring 5,000 sf; all are equipped with overhead services, so large pieces of equipment can be positioned freely and rearranged as needed. Interior glazing for these rooms is limited, but the traditional gypsum wallboard on the corridor side does allow for additional fume hoods and more casework.
The benefits of flexibility become obvious when things don’t go as planned. For example, the building operators were not given an office in the EEEL, so a storeroom was converted to an office. And chemists brought in a scanning electron microscope not originally programmed into the building, and inadvertently placed it beside a mechanical shaft. When it wouldn’t stabilize, they were able to relocate it within the building.
Another consideration for future space conversion are pre-drilled floor drains throughout the building. This eliminates coring through the concrete floors, which will avoid the possibility of damaging the in-slab cooling coils in the future.
Energy Efficiency
In addition to being programmatically successful, the EEEL runs on about 68 percent less energy than a conventional building. Water is chilled through evaporative cooling towers at night and then stored for use during the day. Underground “earth tubes” run fresh air to the main lecture theater to keep it warmer in the winter and cooler in the summer, greatly reducing energy usage. Rain and recycled water are used for toilet flushing, which reduces potable water consumption by 64 percent.
The translucency of the building is also a huge factor, as it allows natural light to stream through to the core, reducing the need for artificial lighting during the day. The sunlight runs through triple-glazed windows, and is then scattered by reflective surfaces on the building interior. Light fixtures are controlled by timers and occupancy sensors. These steps to achieve energy efficiency paid off when the EEEL became one of only 29 buildings in Canada to achieve LEED Platinum certification in 2012.
Areas of Issue
While having a largely transparent building is for the most part beneficial, it also has its drawbacks. “We get direct sunlight down into the center, and it tends to wash out the projection equipment,” says Greggs. Though it’s not something he would change, it’s something that everyone has to deal with and get used to.
Another problem, ironically, is sustaining the energy efficiency model and its strategies, for example with room lighting. Because the lights are automated, if one person walks into a large room, all of the lights turn on. If a person shuts the blinds because the sun is streaming into the room, the lights will remain on.
Other lessons learned include the need for robust systems, as users will always provide surprises after move-in. In the laboratories, the deionized water was being drained daily. It was discovered that the majority of it was going to equipment cooling, a legacy practice from an older building. Experiments were switched to ice baths and evaporators to compensate. Another issue was the compressed air supply not meeting demand for continuous vacuum in research labs; specific equipment had to be supplemented by separate pumps. “The message here is to try to hold on to some of your construction budget for at least a year after you open your building, because you are going to have some unforeseen costs,” advises Greggs. Similarly, a high failure rate of air-handling unit controls required their early replacement.
Working for the Students
Students provided input regarding the design of the building, particularly the various kinds of study spaces, and they are happy with the results. “The features that we built into it are recognized, and they enjoy them,” says Greggs.
Interior glazing has exposed students to the work going on inside the labs, sparking their curiosity. In response, lab technicians push trays containing student experiments up against the windows, so it is easier to see what's going on.
Interestingly, post occupancy reviews with students and staff offered conflicting reports. They gave largely positive reviews on the glazing, visibility, views, and natural light that permeate the EEEL. “However, when we asked occupants what they didn’t like, we got exactly the same list, sometimes from the same person,” says Greggs.
By Anita Woofenden



