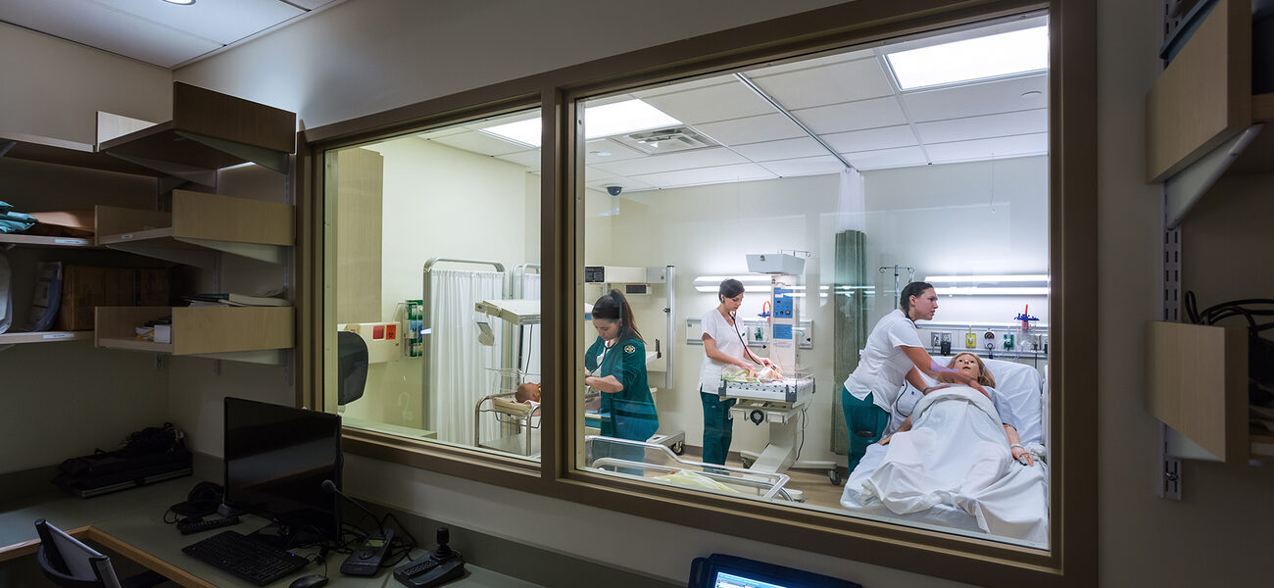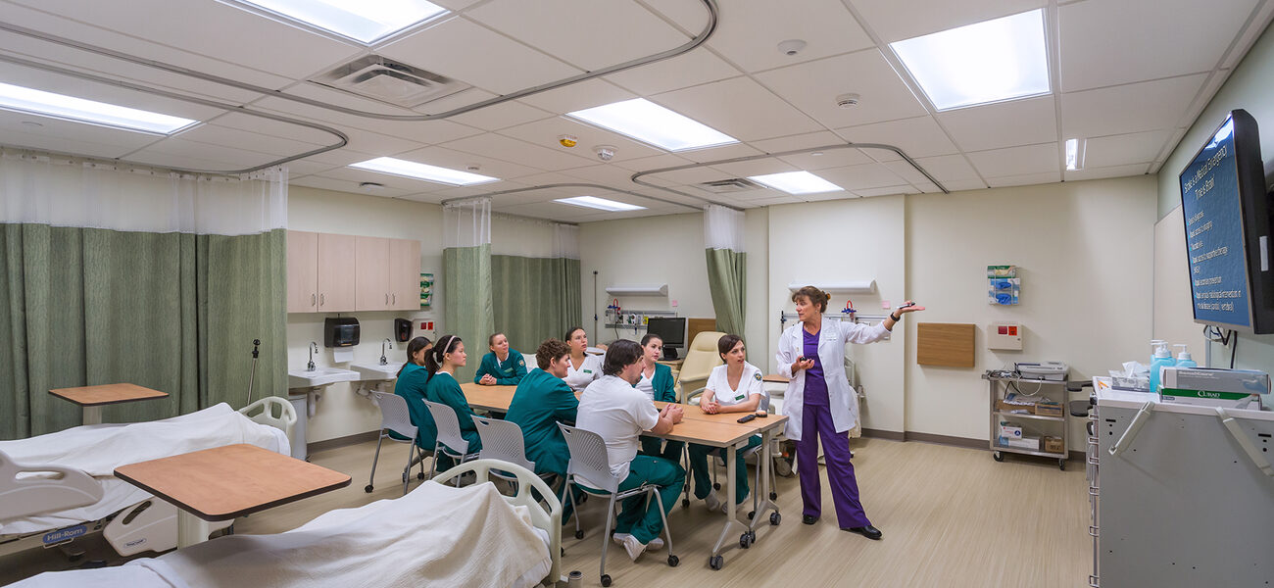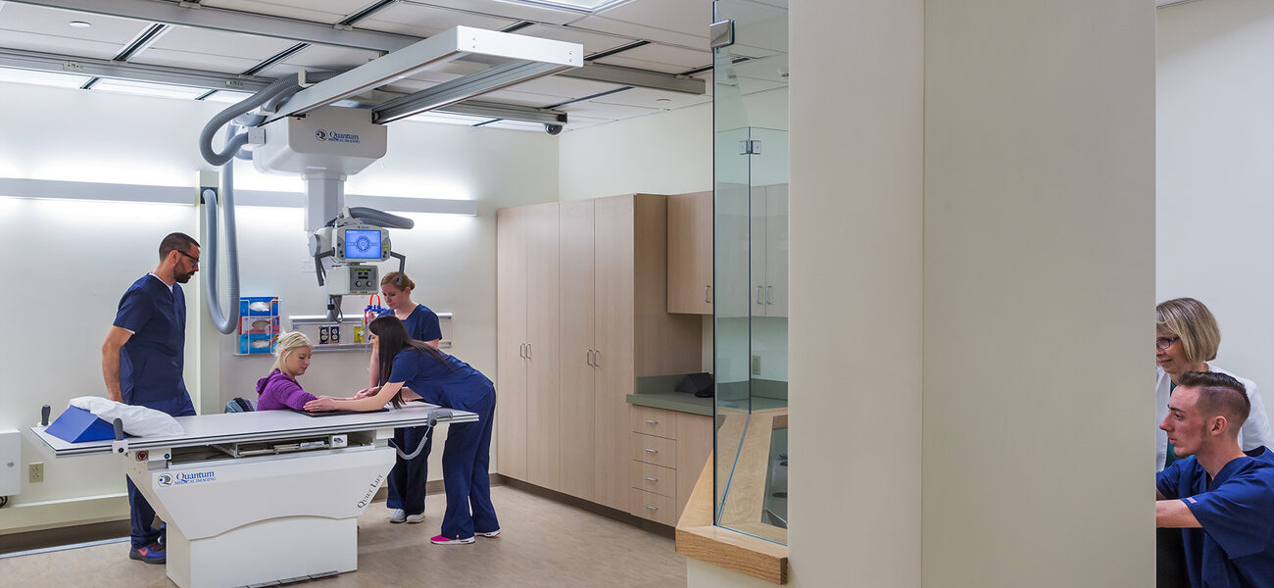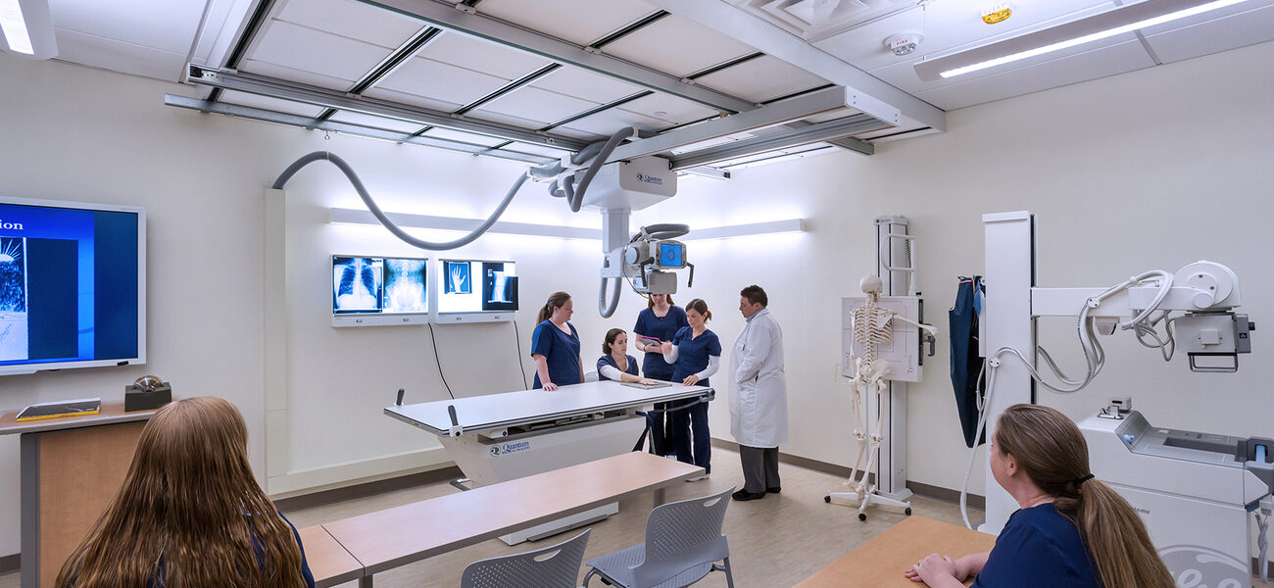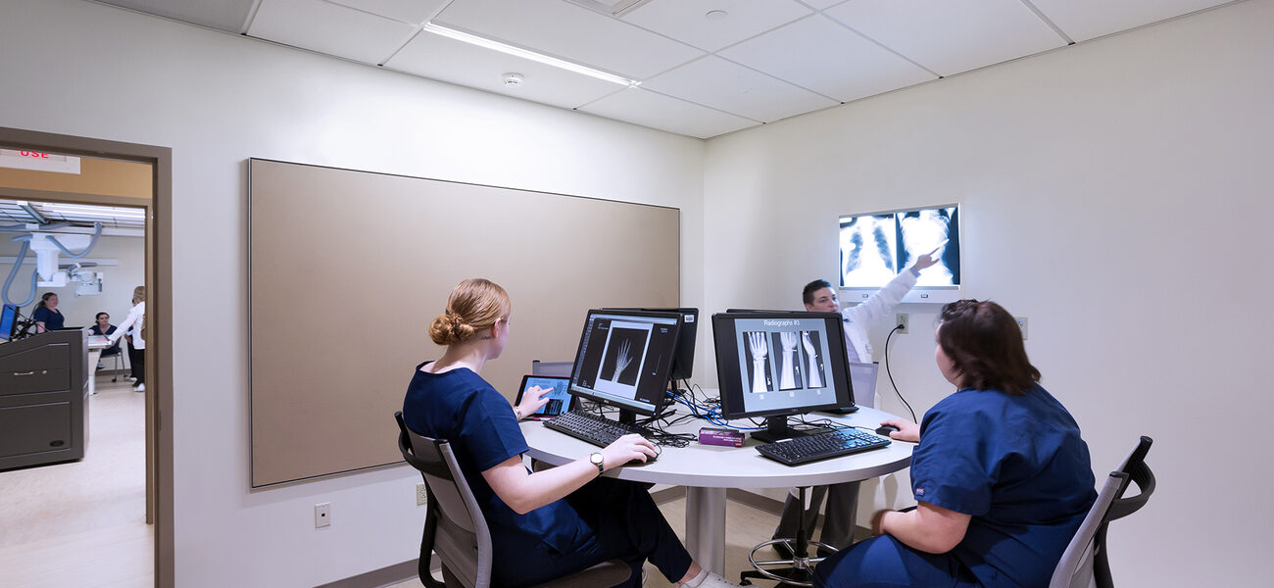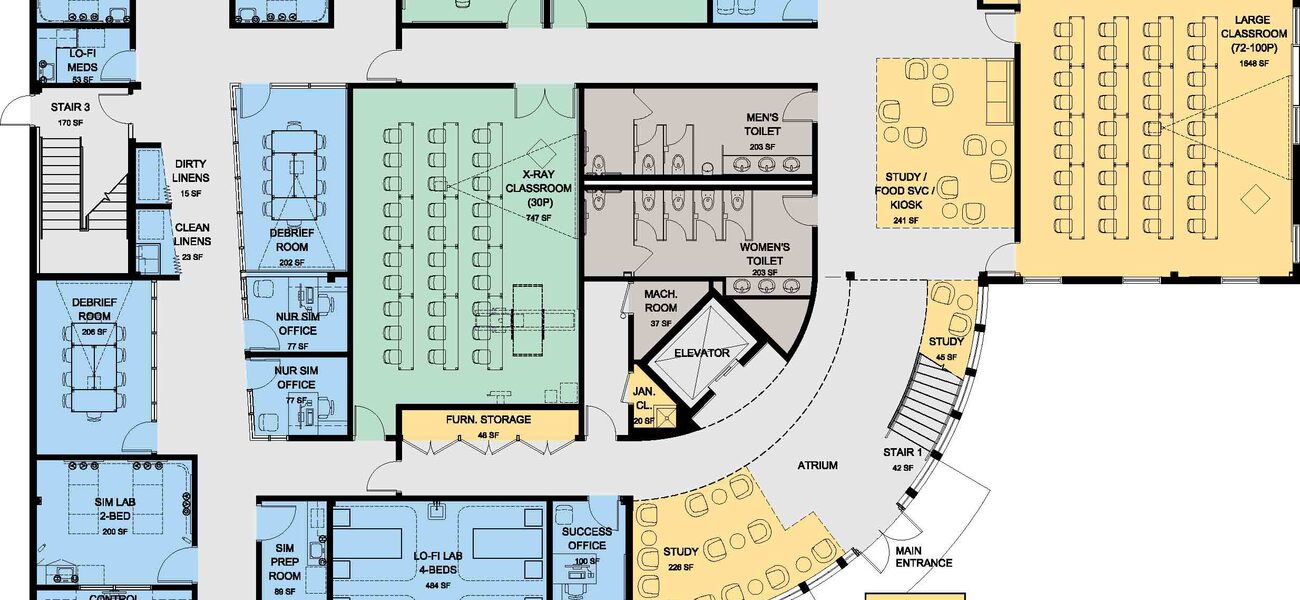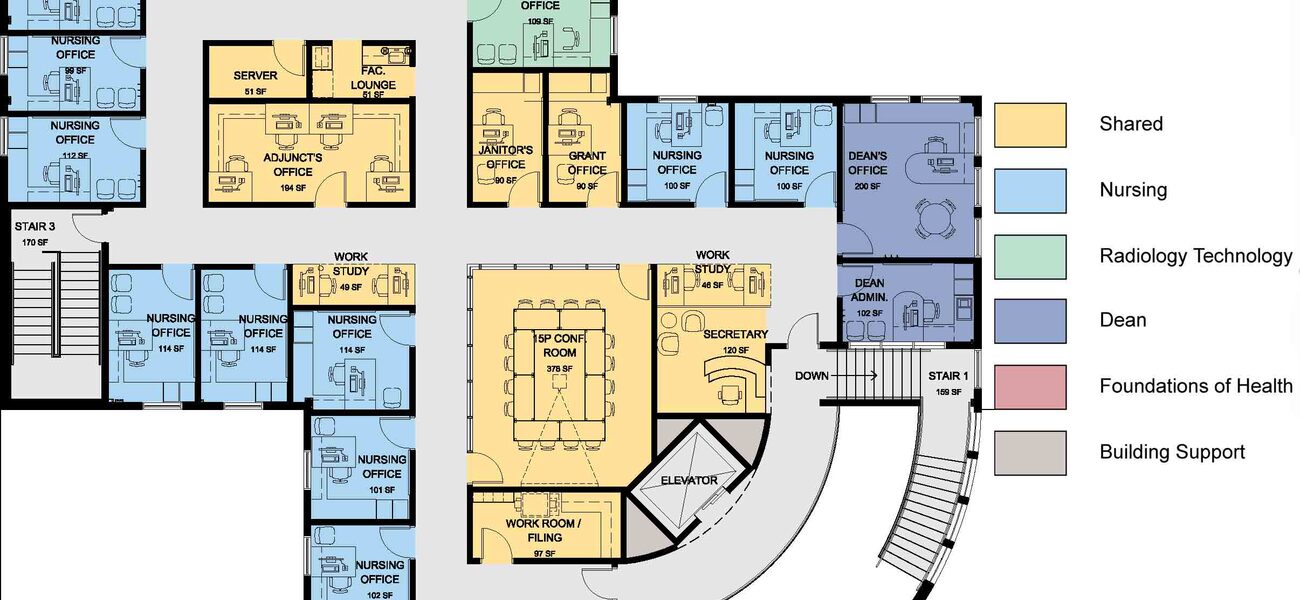Holyoke Community College’s Center for Health Education is a state-of-the-art facility providing teaching spaces for nursing and radiologic technology students pursuing a practical nursing certificate, an associate degree in nursing, or an associate degree in science, with a focus on radiologic technology for use in the medical imaging professions. The Center also supports the Foundations of Health program by providing modern low-fidelity (lo-fi) labs within the nursing program spaces.
Faced with limited space for expansion on the main campus and a growing demand for its health sciences programs, the College purchased and renovated a 19,210-gsf former photography studio off campus, to allow for program growth. The facility accommodates 11,500 nsf of program space consisting of nursing and radiologic technology teaching labs, support spaces, administrative spaces for faculty and staff, and the headquarters for the Dean of Health and Natural Sciences.
Facilities for the nursing program include 5,269 nsf of the following specialized laboratory spaces:
- high-fidelity (hi-fi) simulation lab suites, in which computerized mannequins are used as patient simulators, recreating clinical scenarios in a teaching setting, to allow deliberate practice in a controlled environment
- lo-fi patient assessment bed labs, in which simulations use role play, non-computerized mannequins or task trainers; these bed labs are also used for training nursing students to manage bed linens, patient safety, and non-technical bedside skills
- debrief rooms, in which students meet with a facilitator following a simulation experience, to review the experience and guide the students toward understanding and achieving objectives
- lab support rooms, such as a lockable medications room, a simulation prep room, and clean and dirty linens storage areas
Facilities for the Radiologic Technology program consist of 1,689 nsf of:
- a mock X-ray lab, complete with X-ray table, control desk, and storage and prep area;
- a storage room large enough to store equipment that can be moved to the X-ray room;
- a 30-person X-ray demonstration classroom, which includes an X-ray table, viewing screens, and standard classroom student tables and chairs;
- an image critique room, in which a hexagonal 42-inch-high work table accommodates four stations with 17-inch monitors, and two scanners, with storage cabinets below. A wall-mounted four-bay light box is used for teaching and demonstration.
Shared spaces in the new facility include 4,200 nsf of:
- large and small technology-rich flexible classrooms, with movable furniture to support different pedagogies;
- administrative spaces, such as faculty and staff offices, conference rooms, a faculty lounge, and administrative support;
- student spaces consisting of large study commons—that can accommodate a food service stand and a building information panel—and a break-out area adjacent to the large classroom.
| Organization | Project Role |
|---|---|
|
Ellenzweig
|
Architect
|
|
Dew Construction Corporation
|
Builder
|
|
Vanderweil Engineers
|
MEP/IT Engineer
|
|
LIN Associates, Inc.
|
Structural Engineer
|
|
Nitsch Engineering
|
Civil Engineer
|
|
Fernandez Associates
|
Code Analysis/FP
|
|
Ellana
|
Cost Estimating
|
|
Kawneer
|
Windows
|
|
PPG Solarban 70XL
|
Exterior Glazing
|
|
Johnson Controls Inc.
|
Building and Lighting Controls
|
|
York International
|
Air Handlers
|
|
Johnson Controls Inc.
|
Air Handlers
|
|
Morse Millwork
|
Lab Equipment
|
|
Amico Corporation
|
Lab Equipment
|
|
Shaw Industries Inc.
|
Carpet
|
|
Ceramiche Provenza
|
Porcelain Ceramic Tile Floors
|
|
Fiorano
|
Porcelain Ceramic Tile Floors
|
|
Armstrong World Industries
|
Acoustical Ceilings
|
|
National Office Furniture
|
Furniture
|

