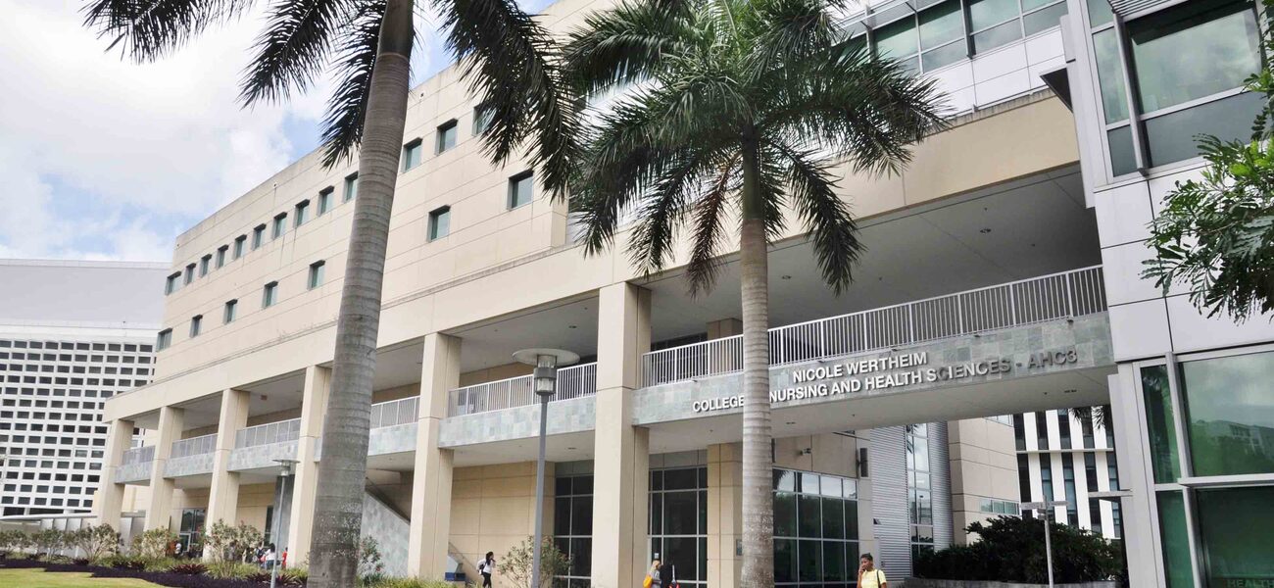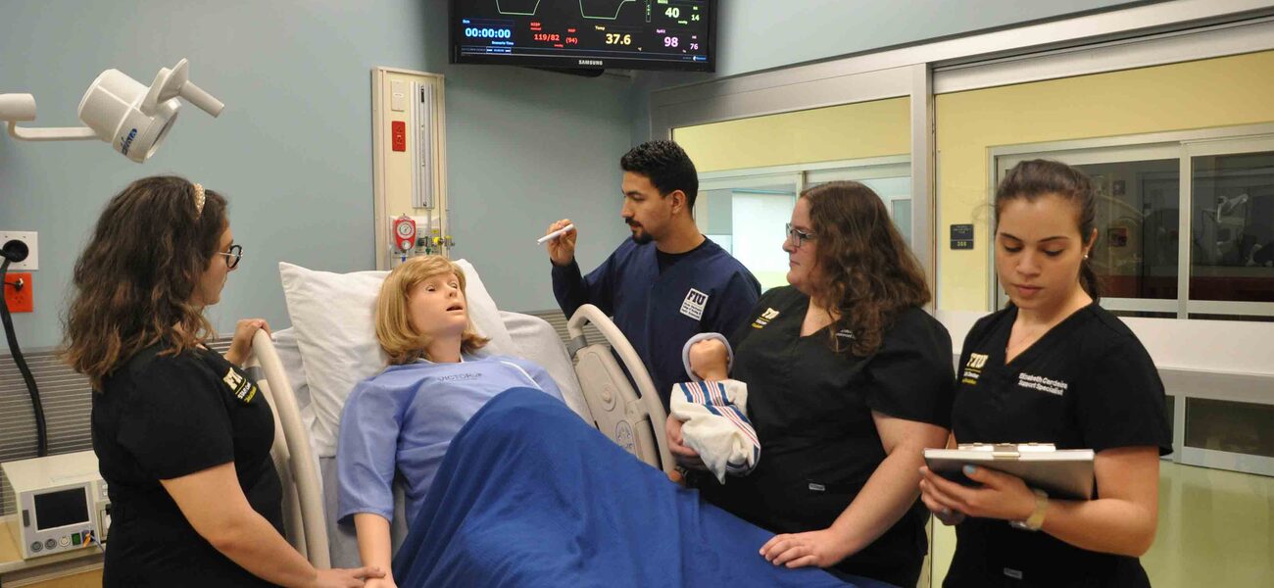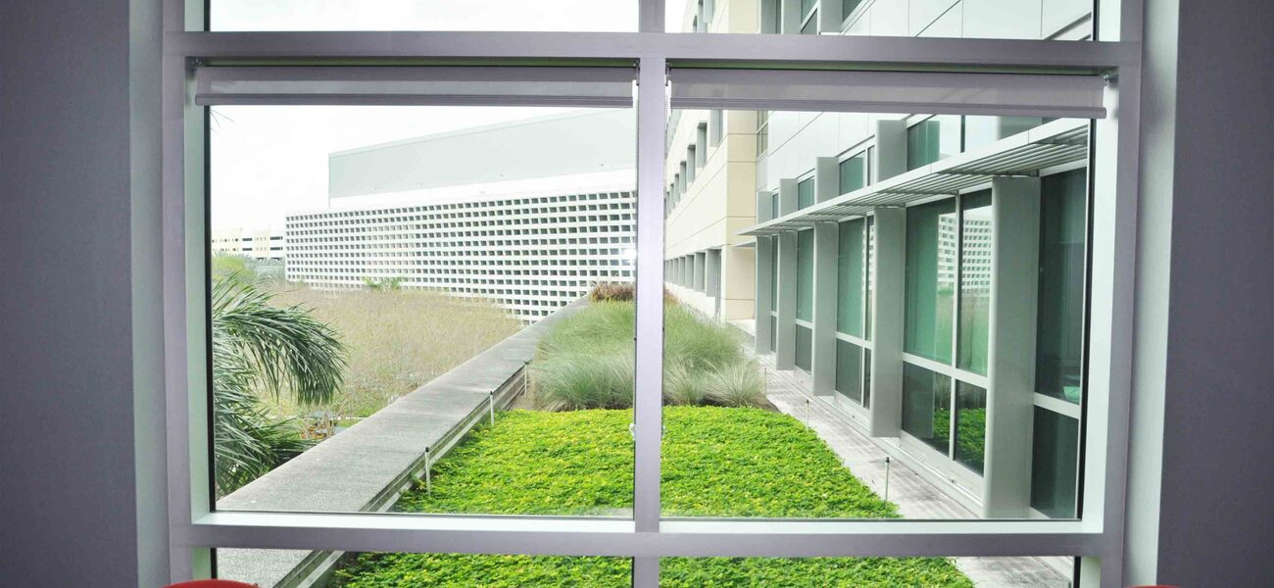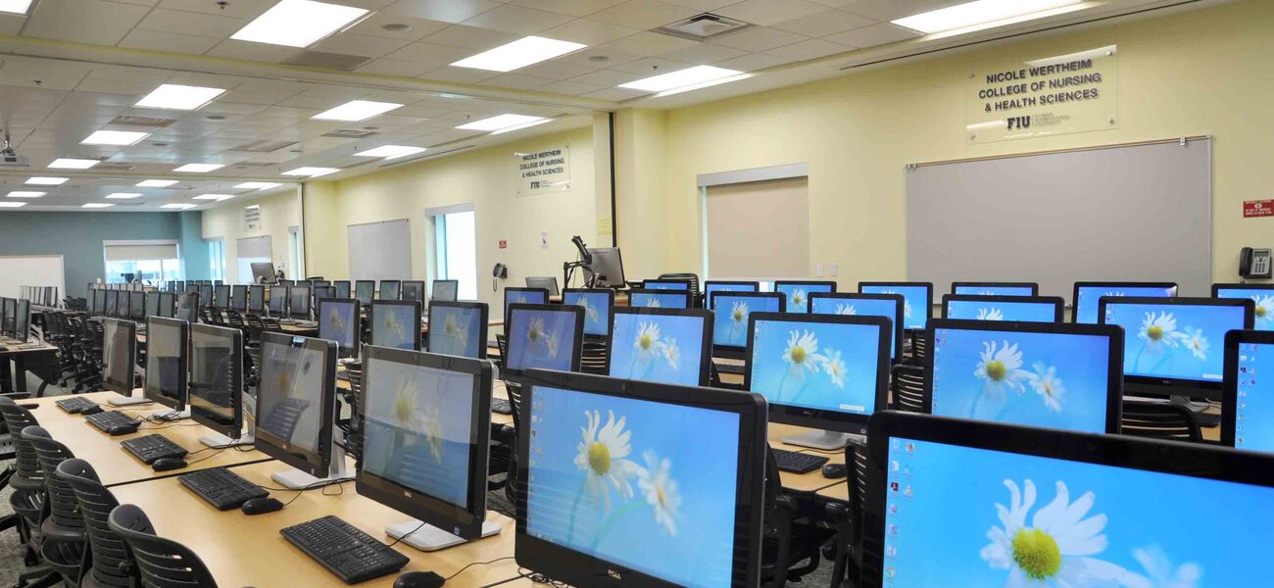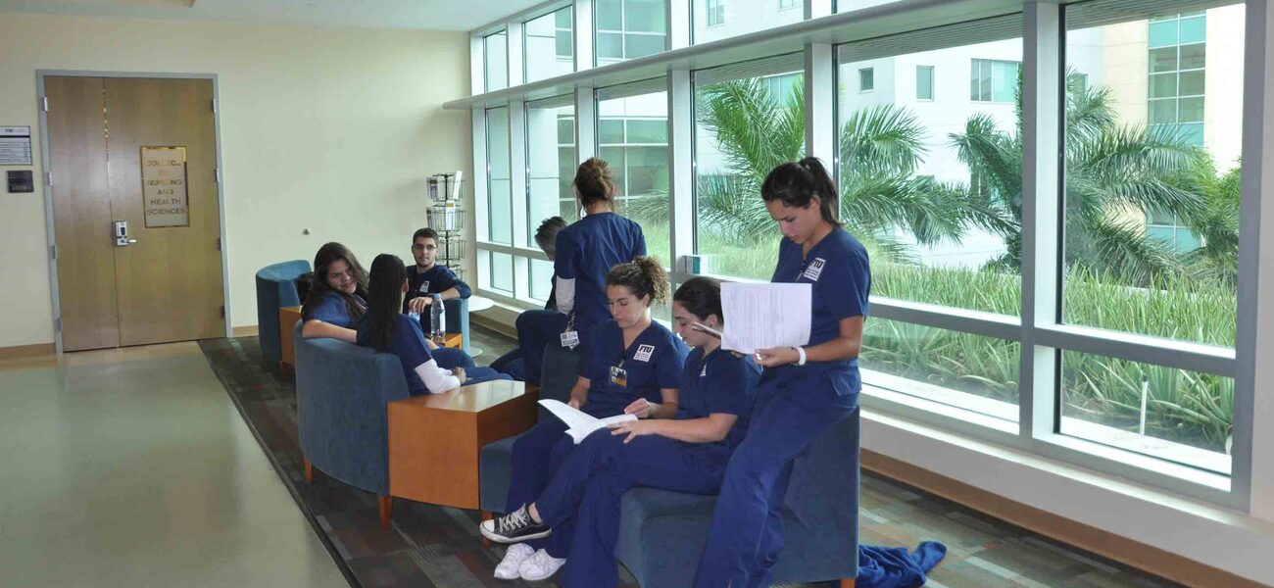With Florida International University’s Nicole Wertheim College of Nursing and Health Sciences facility, student and faculty recruitment has exploded, and major donations are on the rise. Collocating five health science disciplines with nursing has been a boon to interprofessional collaboration, as has the inception of the Simulation Teaching and Research (STAR) center. But five years in the facility has taught Dr. Helen Cornely an important lesson: You can’t have too many electrical outlets or too much storage. “We have great wireless, but wireless isn’t any good if you don’t have electrical,” says Cornely, associate dean of administration. “I would have put plugs right into the floor for all the students and at every seat in the auditorium.” And she hasn’t quite figured out where to store all of their wheelchairs.
Dividing the Space
The $34 million, 114,000-sf facility—host to 2,500 students studying nursing, athletic training, health services administration, occupation and physical therapy, and speech pathology—is divided in two: Building A hosts administration, while Building B contains the labs and teaching spaces. The facility includes:
- 15 teaching, research, and training labs, with a variety of nursing and health sciences curriculum components
- 297-seat auditorium for general enrollment classes and events
- One 90-seat and two 60-seat distance learning classrooms
- Six conference/seminar rooms
- Dedicated group and individual student study areas
- Student services
- Faculty offices/administration
- Wet research space with flexible, generic configurations
Because enrollment has increased about 70 percent from 1,400, with a faculty increase of about 16 percent, the space has to support a high-tech and high-touch facility that operates efficiently with the increased occupancy.
Each faculty member is granted a 110-sf office, which is standardized to avoid “office envy.” Though most of the faculty came from offices that were 120 to 140 sf, the new offices are designed to maximize the space as much as possible, with dress panels in all of the desks for storage. The chairs of each discipline are provided a 140-sf corner office, and the dean has a suite.
The computer lab has 90 stations, and can be paneled off into three distinct areas for classroom use; moveable dividers have floor-to-above-the-ceiling sound insulation to ensure that students will not be distracted by more than one class occurring simultaneously. A similar way of dividing classroom space was implemented in the debriefing and assessment section of the STAR. This space was originally split into two large rooms, which ended up being inadequate. One large room was retained, but the other was split into three separate areas to accommodate the intimacy required of debriefing. Security cameras also were installed to counteract cheating and theft in the computer lab.
Interprofessional Interactions
Social spaces throughout the building foster interaction among students and faculty from different disciplines. Students from every discipline, as well as those from other colleges on campus, intermingle in casual lobbies on each of the five floors. “There is a constant influx of students who are just, impromptu, sitting down and talking to the student next to them. This has been invaluable,” says Cornely. Moveable seating allows students to gather in as big a group as they desire. “We don’t care; they can move the seats around. We can put them back. This adds to the collaborative vision of what we are doing here,” explains Cornely.
A poster child for interprofessional relations and the school’s high tech vision is the STAR center. “Everyone who visits campus comes to the STAR center,” says Cornely. However, because this is still an educational space, a reception area has been added to act as a sort of gatekeeper.
Student from different disciplines also interact in the clinical skills lab, which takes place in the STAR area. Every nursing and health sciences student goes through this simulation, and the classes are designed to mix students from different disciplines. “Nothing is labeled for physical therapy or occupational therapy or even nursing, to prevent silo mentality and ownership,” says Cornely.
Staying Connected
With up-to-date simulations and research comes a large data storage demand. Originally, the building was to have a 1-gigabyte backbone, but it was later changed to 10 gigabytes. While it cost extra, it was a crucial move: Within the STAR center, everything that was originally hardwired and cabled has since been converted to wireless.
One of the largest oversights in the new building, according to Cornely, is the lack of power connectivity. With students spending as much as 8 to 14 hours a day there, electrical outlets in classrooms, lecture halls, and auditorium seats are a must. In many cases, students are found huddled around a chair where there are outlets, waiting for their device to charge before the next class. One area with ample connectivity is the Center for Advanced Rehabilitation Research and Education. Here, electrical outlets are embedded into the floor, which Cornely says is very effective.
Storage Insufficiencies
An unanticipated issue that became apparent after the building was occupied was a lack of storage specifically in the STAR center. That has been partially addressed with a $22,000 renovation that included installation of a Montel® storage system, which allows for wheeling things in and out as needed, gaining an additional bay of storage.
Another problem, as yet unsolved, is equipment that is used infrequently, but still needed. For example, they maintain a large inventory of wheelchairs, which are bulky and take up needed space, even though they fold when not in use. This equipment is difficult to store vertically, so it takes up a lot of floor space.
Space needed for support staff and waiting areas was also underestimated. Several areas that were originally designed to house three people were reconfigured to house two, and waiting areas have been reconfigured into offices and support staff space to make them more comfortable.
Building Aesthetics
In an effort to make a building that is both effective and attractive, designers paid close attention to natural light and to choosing the right finishes. Plastic Cachet® chairs from Steelcase®, used in lecture settings, for example, have proven to be both comfortable and easy to clean. No food or drink is allowed except in lobby areas in an effort to keep the carpets clean. According to Cornely, this has worked well. “The carpet has been amazing. We’ve only had to replace two squares,” she says. In addition, plastic corrugation used as wainscoting has worked so well to prevent scuffing and dirtying that it is now used in buildings throughout FIU.
Every lobby has floor-to-ceiling windows, which lets in the Florida sunlight and shows off the campus vistas. “It just invites you to come and sit and work there,” says Cornely. There has also been no theft or vandalism in these areas, a testament to how students have taken pride and ownership of the space. Windows were also installed in classroom doors after it became apparent that the area looked lifeless without them. The only way to tell if classes were in session was to open the door and check, which was disruptive and inefficient.
Extending the theme of keeping the space “alive,” the building is host to a green roof, which can be seen from every conference room. “This gives a beautiful vision of health and wellness. We always give our guests the seats that allow them to overlook the green roof from our conference rooms,” says Cornely. The green roof gives an impression of openness, and brings the outdoors inside for people who may spend up to 14 hours in this building.
Major Successes
The building is a success in many ways. Student-centric, it has no discipline ownership, encouraging interprofessional connections between both students and faculty. In addition, the student activities room, originally intended for students to study and collaborate, now is used to host seminars and student honor societies.
Programs themselves have also changed to be more inclusive, and offer more choices to the students. In 2010 with an enrollment of 1,400, FIU offered:
- Nursing – Undergraduate (BSN); Graduate (MSN, NP, DNP, and PhD); Nurse Anesthesiology (MSN); and Foreign Educated Physician to Nurse Program (BSN)
- Physical Therapy (DTP)
- Occupational Therapy (MS)
- Communication Sciences and Disorders (MS in Speech Pathology)
- Athletic Training (MS)
- Health Information Management (BS)
- Health Sciences (BS)
By 2015, the enrollment grew to 2,500, and the programs grew along with it, now also including:
- An online option for undergraduate nursing, from RN to BSN
- An accelerated option BS to BSN
- Veteran to Nurse VBSN
- Foreign Educated Physician to Nurse Program (BSN-MSN)
- Health Services Administration (BS) replacing Health Information Management (BS) and Health Sciences (BS)
The Nicole Wertheim Nursing and Health Sciences building is also the first building at FIU to achieve LEED Silver Certification. “We are trying to keep with our vision of health, wellness, and sustainability. We are very proud to have that,” says Cornely.
By Anita Woofenden

