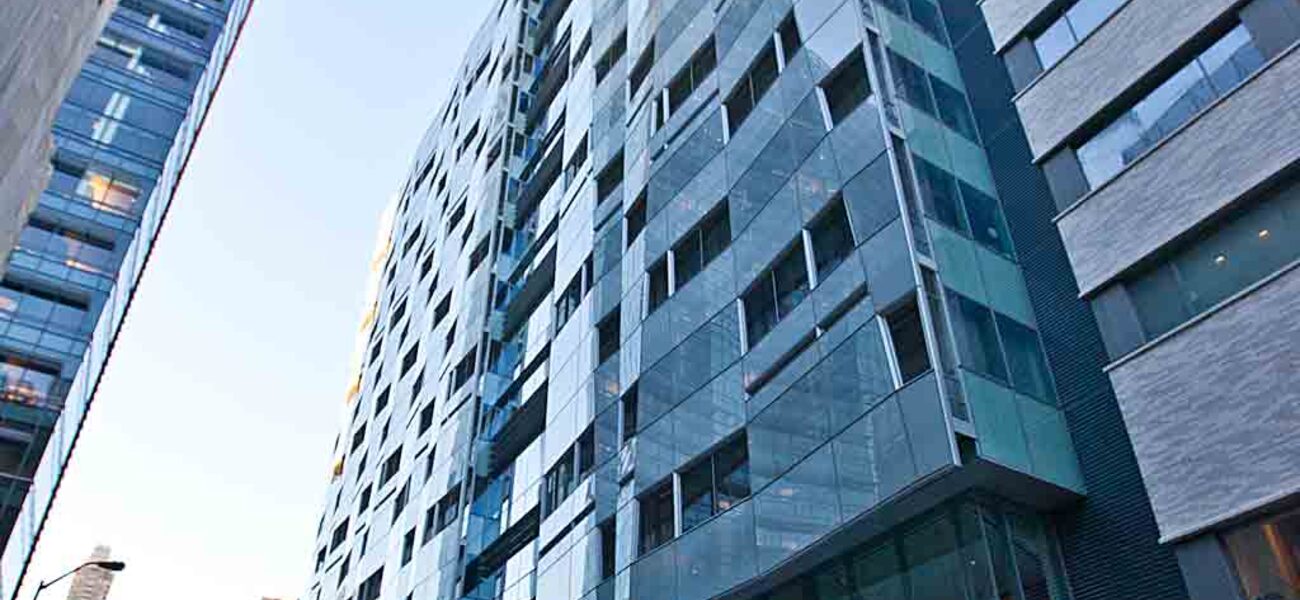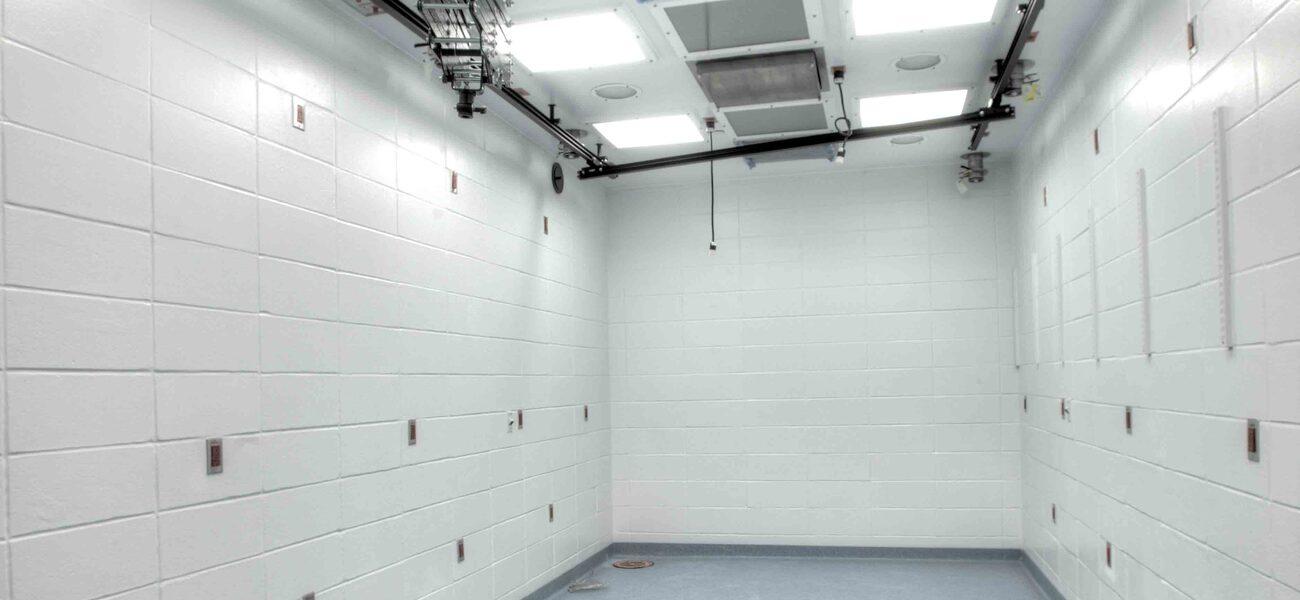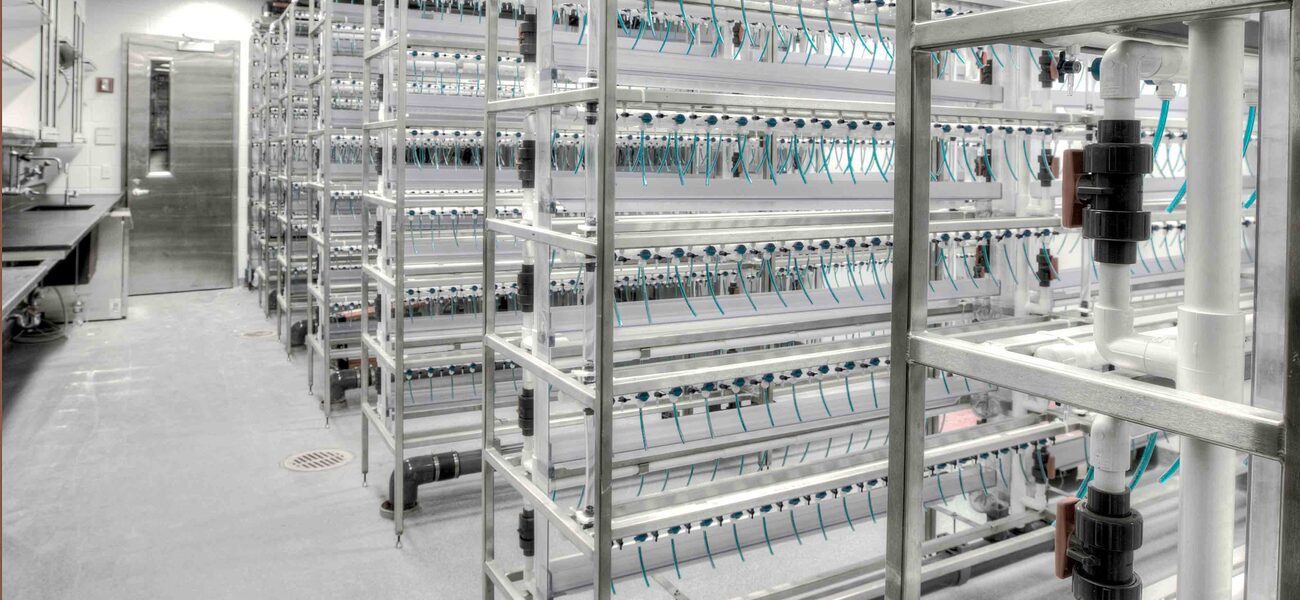Opened in January 2014, Weill Cornell Medicine’s Belfer Research Building (BRB) houses a 31,525-sf vivarium that has already put one of its guiding design principles—flexibility—to the test. The product of an academic program expansion that entails recruiting 50 new faculty, the BRB vivarium is equipped with a multitude of spaces that can be converted to specialty uses not defined at planning.
“Features and flexibility incorporated into the facility prepare us to support animal model development and use for the next decade or two,” says Neil S. Lipman, VMD, director of the Center of Comparative Medicine and Pathology at Weill Cornell Medicine, Memorial Sloan Kettering Cancer Center, and the Hospital for Special Surgery; professor of veterinary medicine in Pathology and Laboratory Medicine at Weill Cornell; and a laboratory member at the Sloan Kettering Institute. “Flexibility is key in all aspects of this vivarium, and that includes the ability to make changes later with minimal impact.”
Building Organization
Reflecting a translational science initiative at Weill Cornell, the BRB is organized around multidisciplinary centers and institutes that integrate faculty from various basic science and clinical departments. Nearly three-quarters of its 480,000 gsf (270,000 nsf) is devoted to wet laboratories.
The physical structure consists of 18 floors of wet labs above grade and three basement (B) levels. The first, B1, is a mechanical floor. The lower two, B2 and B3, are devoted primarily to the two-story vivarium, with full interstitial floors above each. The BRB vivarium includes a zebrafish core, BSL-3 and ABSL-3 suites, and suites that support rodent behavioral and metabolic phenotyping, as well as in vivo imaging. A staff of about 25 will support the BRB’s average daily census of approximately 15,000 mouse cages and a variety of other species when fully occupied.
While recent weather patterns, notably severe storms like Hurricane Sandy, have prompted many institutions to reconsider underground animal facilities, Lipman explains that thorough evaluation during BRB planning confirmed the suitability of the site, whose location on a slope above Manhattan’s East River provides appropriate protection from flooding.
Integrated Design and Operations
A fundamental tenet of the BRB’s vivarium design philosophy is the integration of operational practices into the physical plan.
“We approached designing this facility with well-defined operational concepts that were integrated into the facility’s design, so each supports the other,” says Lipman.
One of the paramount operational priorities in the barrier vivarium is maintaining animal colonies free of infectious agents. Specifying different access protocols for personnel according to the areas they work in plays a major role in meeting this mandate.
The staff is segmented into three groups based on their activities. The most pristine group is clean cagewash staff. The vivarium layout—with a dedicated entrance, lockers, break room, and material transfer vestibules—ensures the separation of the clean cagewash staff from the other user groups.
“The clean cagewash is the hub from which all of the equipment will be distributed to the facility,” explains Lipman. “If there was a contamination in that site, it could potentially spread everywhere.”
The second group of personnel is further divided into two subcategories: animal care and research staff. Protocols for each are slightly different.
“The primary goal of the animal care staff is to keep animals disease free. They handle large numbers of cages, which entails greater risk of cross-contamination and allergen exposure. Researchers might handle only two to three cages, so we treat them differently.”
Both enter the facility at the same place, but have separate locker rooms and entry routines. Animal care personnel are issued dedicated clothing and footwear. Researchers don PPE gear (disposable lab coats and hair bonnets) over their own clothing. They also wear their own shoes, without shoe covers; their shoes are instead cleaned in an automated scrubber and by walking across adhesive mats. Both groups pass through shared air showers before entering the barrier.
The third staff group, working in the soiled cagewash, is completely separated, functionally and operationally, from the others.
“All the equipment comes back and gets consolidated in soiled cagewash. Therefore, if there was going to be a break in the barrier, it would certainly come into soiled cagewash.”
Similar to clean cagewash, these staff members have a dedicated entrance, lockers, break room, and material transfer vestibules from which they receive soiled materials from the animal care staff.
Biosecurity
The approach to biosecurity in the vivarium reflects a pragmatic philosophy that matches operating practices to the degree of risk.
Caging and equipment are not routinely sterilized. Rather, they are sanitized at 180 degrees F in automated washing equipment, including tunnel and rack washers. Thermoplastic items undergo chemical-free sanitization to prolong durability.
“We have validated that properly operating washing equipment will provide sufficient sanitation,” says Lipman. “The extra step to sterilize is time-intensive and expensive, especially as it decreases the lifespan of plastics. We only autoclave cage components for unique strains of mice, like those that are highly immunocompromised.”
On the other hand, as “components of risk,” bedding and feed are always sterilized. The vivarium uses only irradiated feed, which is flash-sterilized into the barrier using a standard large-capacity vacuum autoclave with a specialized operating protocol developed in conjunction with the manufacturer. After autoclaving, bedding and feed are removed directly into the barrier, the clean side of cagewash, and subsequently distributed.
Lipman points out that the computer-controlled cycle of the autoclave is much closer to foolproof than, for example, the more common process of applying a disinfecting solution to the outside of the feed bags, which can be exposed to contaminants during storage and/or transport. “When you spray, there is always the possibility that you can miss a spot,” he says.
Vertical Movement of Personnel and Material
Laboratory buildings in New York City are multistory, high-rise towers, making vertical movement a pivotal design consideration. The BRB elevator scheme is an integral operational component that supports the segregation of staff groups and the movement of materials and supplies within the building and the vivarium. A centrally located bank of four passenger elevators provides access to offices, conference spaces, and laboratories located on the upper floors. For space and cost reasons, only two extend into the basement. These are used by research and animal care staff, as well as by clean cagewash personnel, to access and exit the vivarium.
Two service elevators on the west side serve all upper and lower floors. Along with providing the means to distribute materials within the facility, these elevators are often used by research personnel to transport animals up to the labs (after passing through an airlock before leaving the vivarium). To maintain the integrity of the barrier vivarium, those animals do not return.
A third service elevator runs only from the loading dock on the first floor down to B3, the lowest vivarium level. Equipped with a double door, this elevator transports animals to receiving, for processing into the barrier, along with incoming bedding, feed, and supplies that will be further processed on site before use. It is also the vehicle to move soiled caging between B2 and the B3 soiled cagewash.
In addition, there are two dedicated vivarium elevators within the barrier. One is reserved specifically for moving clean equipment between the cleancage wash facility on B3 to a clean cagewash distribution area on the upper B2 vivarium floor. The other allows animal care and research personnel to move between barrier floors.
Biosafety Laboratories (BSL) and Animal Biosafety Laboratories (ABSL)
The ABSL and BSL units are housed on the upper vivarium floor, B2, separated from general traffic areas. While they are contiguous and interconnected for sample sharing, the BSL is located outside the barrier.
To respond to the unanticipated needs of future investigators, several features in the ABSL unit provide the operational flexibility to accommodate new directions in research or technology. Designed to ABSL-3 standards, all four suites can be downgraded to lower levels of containment. Even though that meant outfitting all of them to a single, higher degree of control and protection, Lipman notes it was a worthwhile investment.
First, it was a wise cost decision. “This has to be done from day one. It is very expensive to take a level one or two facility and make it ABSL-3,” he says.
Second, it allows the space to function continuously. “Things change over time,” he adds. “Rather than having an ABSL-3 space sit unoccupied, it can be used at a lower level. This gives us flexibility, so it doesn’t sit fallow.”
The number of individual ABSL suites assigned to a specific ABSL level (1-3) can be resized for versatility. A series of doors along the ABSL’s internal corridor either allows passage between suites or can be closed to serve as walls, expanding and contracting the number of suites operating at the specific ABSL level. Additionally, each suite contains five cubicles that allow for separation of hazards or specific studies, and a biological safety cabinet (BSC). Cubicles are large enough to contain two racks of animals or a single rack and a cubicle dedicated BSC.
“This configuration allows us, based on the needs, to change the number of suites that are committed to a particular activity,” says Lipman. “By the position of those doors, we can alter the arrangement in a variety of different ways to meet the needs of the program at any given time.”
Automated Rodent Euthanasia Systems
Euthanasia practices follow a model developed at Weill Cornell and Memorial Sloan Kettering over the past decade to make the process as humane and efficient as possible. The model is based on the individually ventilated caging system used in the facility. Since the caging for housing and euthanasia is identical, animals can be transported in their home cages, which are then loaded into a microprocessor-controlled rack installed specifically for that purpose. Systems are located on both vivarium levels.
“We worked with the cage manufacturer to create a humane, well-defined, controlled, and repeatable process,” says Lipman.
Rodent Neurobehavioral Phenotyping Suites
The BRB’s vivarium’s design included two suites of different sized rooms for evaluating various aspects of rodent behavior, using both dry and wet apparatuses. The suites, separated from one another by an airlock, were planned to support the evaluation of mouse and rat behavior, each in its own dedicated isolated suite.
Affording sound and pheromone isolation, the suites have several other features that provide flexibility. From an equipment perspective, these include ceiling hardware for videography and other devices, exhaust drops that can be connected to ventilated caging systems, sophisticated electronic lighting control (for behavioral studies), numerous duplex outlets supported by emergency power for electrified equipment, and various gasses, including carbon dioxide and oxygen. Contiguous housing rooms minimize transportation artifacts when evaluating various behaviors.
The inherent flexibility allowed the rat behavior suite, for which there was no currently planned use, to be repurposed with no modification. The suite now supports a rodent metabolic physiology core with sophisticated instrumentation, along with various imaging instruments. “The need to conduct in vivo imaging in the facility was greater than originally anticipated,” says Lipman.
Aquatics Core Facility
Located on the B2 level, the zebrafish core has three major components: a temperature-controlled 50-rack tank room with an associated live feed hatchery; a laboratory with a chemical hood set up for micro-injection and fluorescent microscopy; and a quarantine room for housing fish originating from other institutions or programs.
Two remote-controlled, low-maintenance life support systems, each supporting about 25 racks with complete redundancy of key components, sit below in the B3 interstitial space. This scheme eliminates the need for sumps on the lower shelf of the racks in the tank room above, boosting rack capacity by roughly 20 percent.
Lesson Learned
Tank sanitization is done in the vivarium’s central cagewash. This is one of the rare instances where changes in technology could not be ideally integrated. Since BRB planning, manufacturers have developed compact, efficient tank-washing cabinets that, had they been located within the aquatics suite, would eliminate the need to move tanks in and out of the environment.
“If I had to do it again, I would include the tank cagewash as part of the zebra fish core, so its operations would be completely separate from the rest of the facility,” says Lipman.
Nevertheless, despite many other changes between design and occupancy, the vivarium has proven its flexibility to accommodate different species and to use its rooms for multiple functions.
“No facility is perfect, but we are well equipped to deal with both current and future needs,” concludes Lipman.
By Nicole Zaro Stahl


