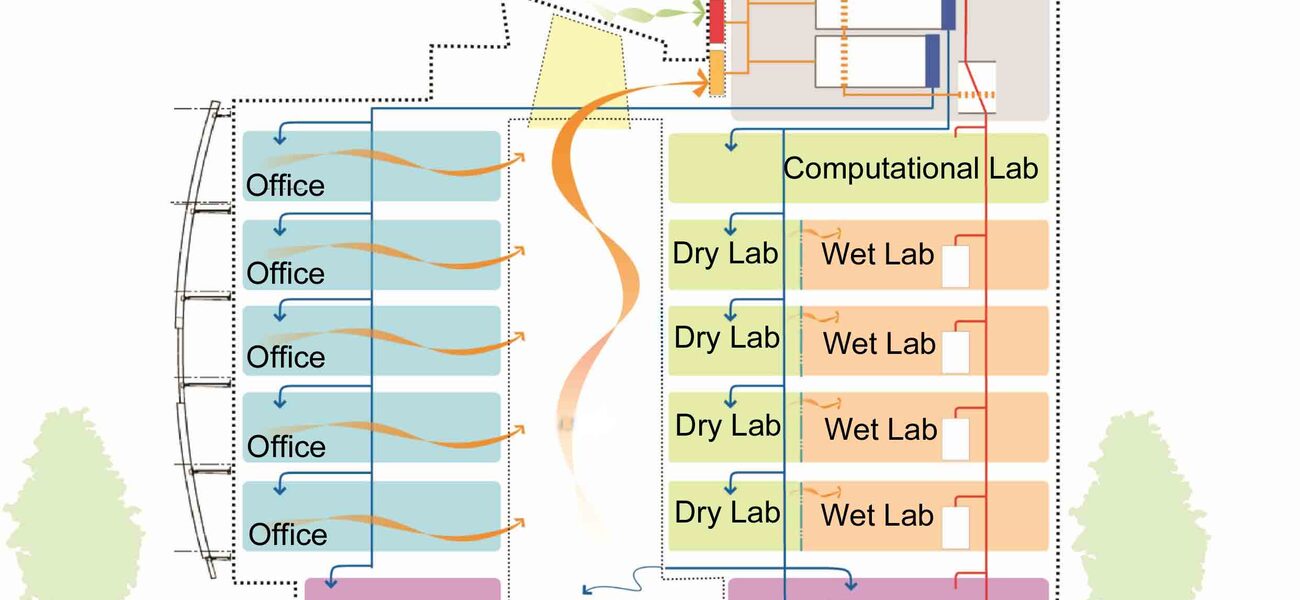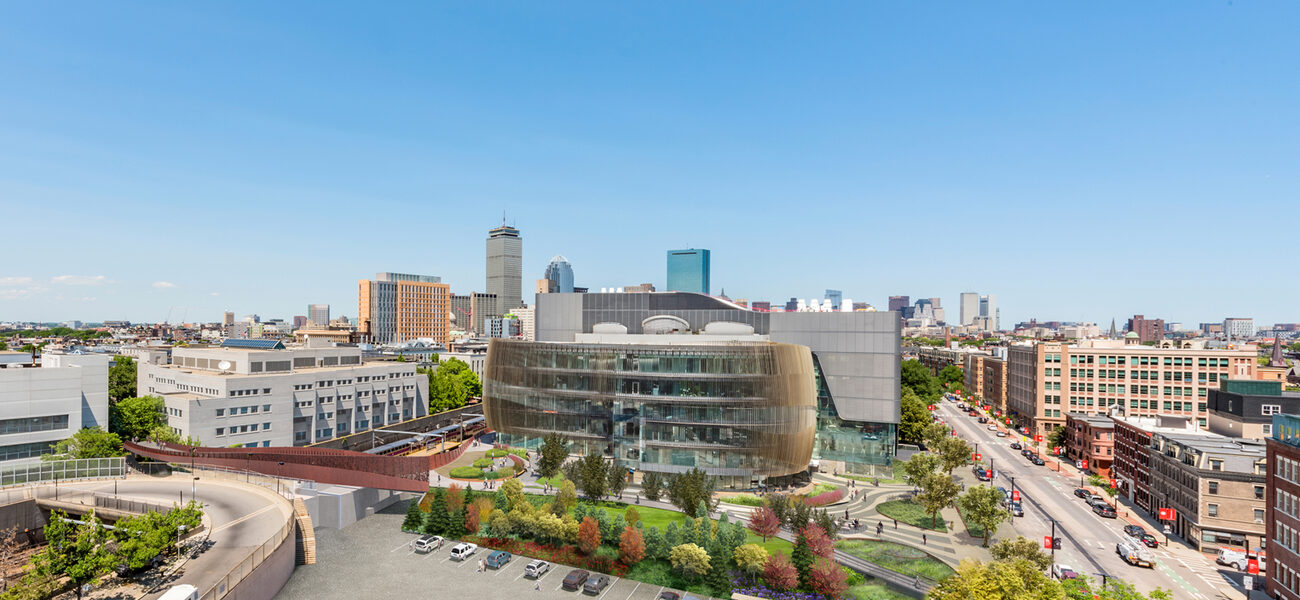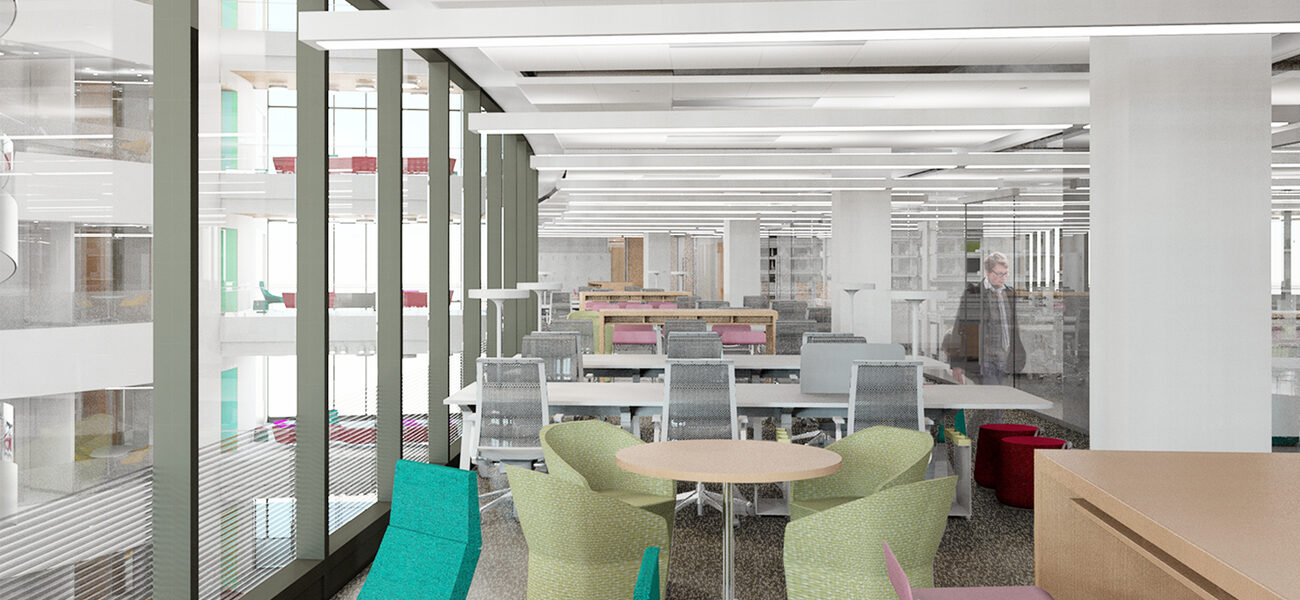An increase in funding streams for interdisciplinary research coupled with major advances in computational research are driving bioengineering and integrated life sciences and engineering program growth. “Increasingly, universities are engaging in interdisciplinary research—that’s where the exciting problems are, and that’s what funding agencies are funding,” says Dr. Stephen Director, provost emeritus of Northeastern University in Boston. “We have found that our existing facilities don’t easily support that.”
Northeastern commissioned a new research building specifically to support its expanding interdisciplinary research program and to attract faculty in emerging fields of interest. The Interdisciplinary Science and Engineering Complex (ISEC), designed by Payette, houses programs in the colleges of science, engineering, health sciences, and computer and information sciences.
“Over the past decade, Northeastern’s strategic plan has focused on growing the University’s presence as a major research institution,” says Director, who oversaw the design and development of ISEC. “The University’s strategic research direction is an outgrowth of its emphasis on real-world education, and will address large-scale societal problems that inherently require a multidisciplinary approach.”
A Bold New Move in Massachusetts
Building on a long-standing tradition of hands-on education, Northeastern’s strategic plan centers on establishing its identity as a major research institution. The 234,000-gsf ISEC, which opens in January 2017, will have the capacity to house 141 faculty/principal investigators (PIs), and more than 600 researchers, including post-docs, grad students, and visiting faculty.
ISEC puts the university on track to significantly change its reputation, with facilities that embody many of the strategies being employed to co-house these disciplines. “It’s truly a new paradigm, in that the facilities provide a highly open, flexible laboratory environment,” says Bob Schaeffner, FAIA, a Payette principal.
Sited across railroad tracks from the main campus, the facility creates a new campus precinct and landscaping that connects two distinct Boston neighborhoods via a pedestrian bridge. The pedestrian bridge not only connects two sides of the campus, but also encourages users throughout campus and the neighborhoods to visit the building and observe the research on display in the transparent atrium. “In a sense, the building becomes a gateway,” he says. “All of the campus flow between neighborhoods crosses this bridge.”
The ISEC consists of six floors of research space with core labs in the basement. The upper entrance, located on the second level off the pedestrian bridge, leads to a teaching lab. An atrium visually unites office space with the wet and dry labs that comprise the bulk of floors two through five. “Having labs with a large degree of flexibility was key,” says Kevin Sullivan, FAIA, CEO and president of Payette.
Planning for “Big Data,” but Flexibly
An overarching trend for both biological sciences and bioengineering is the exponential growth of the use of data as a complement to wet and dry bench research. ISEC, for example, contains computational facilities on every research floor, and the entire sixth floor is dedicated to computational research.
“We wanted to embrace the idea of computational research sitting right next to experimentalists,” says Schaeffner. “We have all of these features of hoteling with the desks, kitchenettes, and formal and informal gathering spaces. And then we have a computational suite plugged into the end of the research-rich lab environment.
“You might be doing grant work, or a write-up, or wanting to meet with colleagues,” he says. “We wanted to recognize the number of times that people want to do work that isn’t at a desk.”
Integrating Sustainability into the Integrated Building
As the energy demands on integrated science education and research buildings increase with more complex instrumentation and robust data systems, the commitment is growing to make these facilities more energy efficient than current standards require. Many institutions are even striving for net-zero energy. Sullivan and Schaeffner credit much of the progress they see to technological innovations in construction.
For the National University of Ireland, Galway, Payette designed a building in which intense biomedical research and bioengineering are integrated, and where low energy use was among the project drivers. Dedicated to cancer research, regenerative medicine, and chemical biology, the Biosciences Research Building employs a buffer for the harsh glare from the low sun angles at the Galway latitude. Along the building’s western edge, a wood and glass curtain wall acts as a screening element and a thermal buffer for the laboratories within, a feature Payette calls a “thermal sweater.”
Motorized windows along the “sweater” can be opened in the warmer summer months, allowing for natural ventilation. “The façade of insulated glass with timber inserts works like ‘gills’ that allow the air to come in and go out, depending on whether it is hot or cold,” says Sullivan. Mechanically intense spaces, including a core lab, are isolated in the interior, with two perimeter columns of offices, writing stations, and corridors on the outside to provide insulation. In addition, echoing the focus on research density found at Northeastern, Galway’s Biosciences Research Building is a highly dense facility. At 90,000 gsf, it boasts 77 percent floorplate efficiency and 90 percent research density. Recognized for its level of sustainability, including being named one of the 2016 AIA COTE Top Ten award recipients, it is one of the most energy-efficient buildings of its type in the world.
A different version of the “thermal sweater” may be found at Tufts University’s Science and Engineering Center, a project which expanded and renovated an existing building. In keeping with the trend, the facility houses many disparate but interconnected fields of research, from environmental engineering to biology to neuroscience. The facility will house a small scale state-of-the-art animal facility where traditional biological research will intersect with engineering research. About 58 percent of the building’s plan is low-energy space, situated along the perimeter. The 42 percent of high-energy space is once again insulated by the “sweater” of lab modules that wrap around the building.
New Paradigm for Research
Both projects, at Northeastern and at Tufts, make use of interdisciplinary research as a calling card and gateway to their respective campuses. “We’re seeing a paradigm shift towards building open, collaborative lab environments that support the institutional mission and strategy focused on interdisciplinary and forward-looking research,” says Sullivan. “Most importantly, they are placed in the heart of the campus, transforming both the culture of science and campus life.”
By Liz Batchelder



