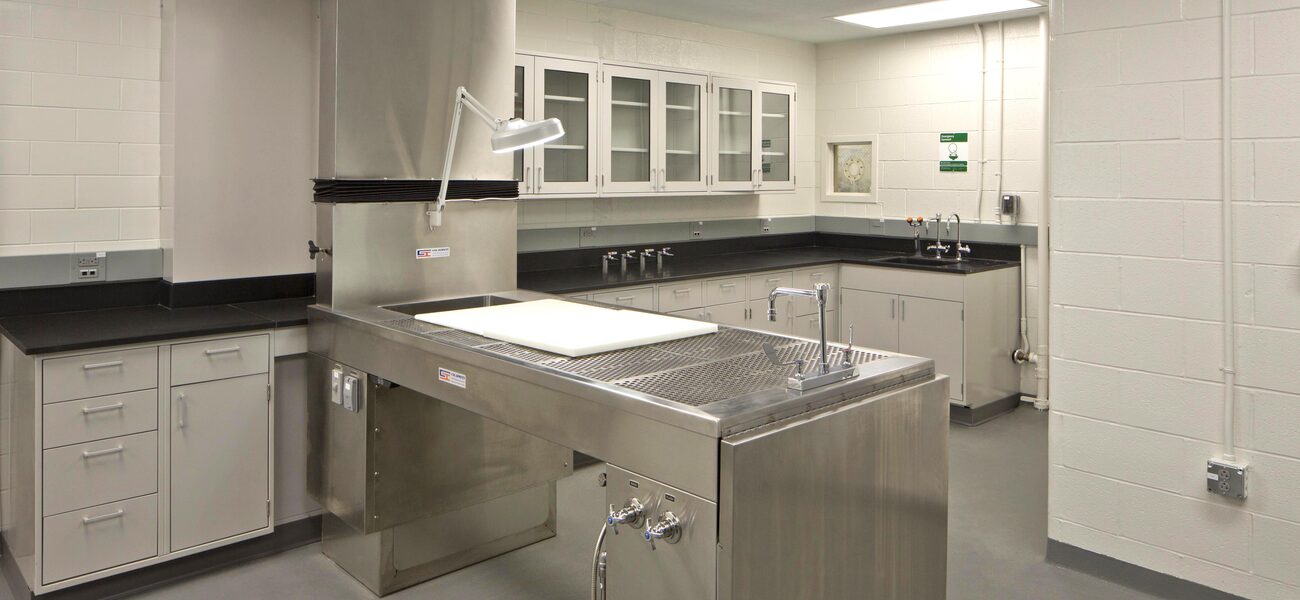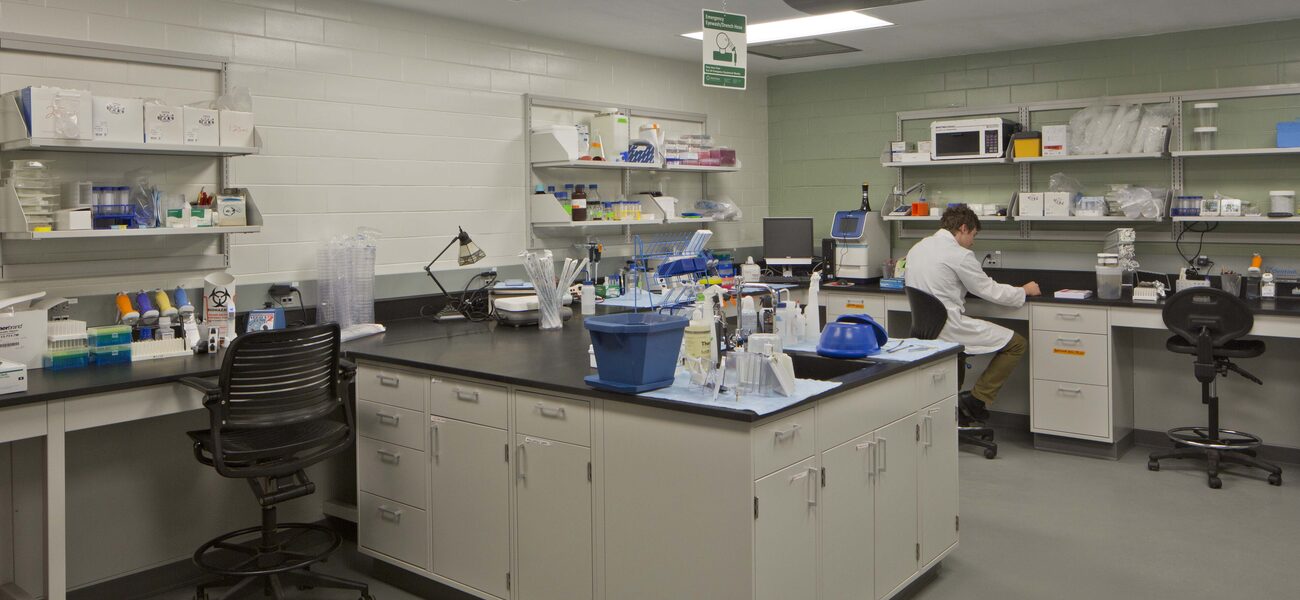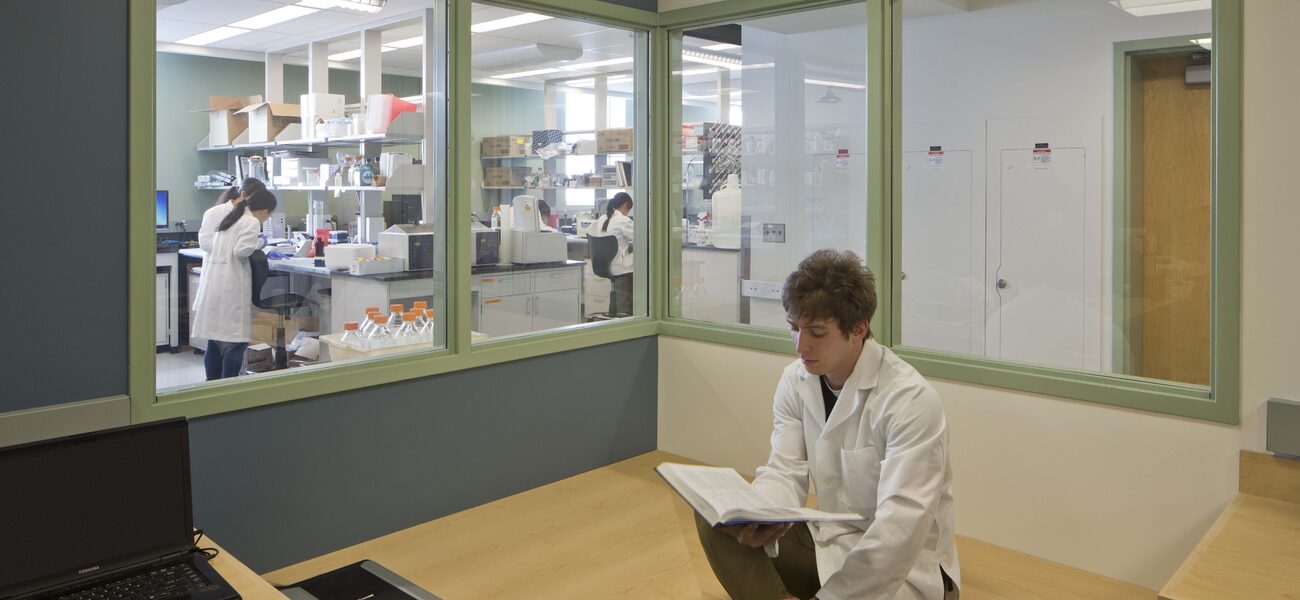Funded by a grant from National Institutes of Health, The Ohio State University renovated Goss Laboratory to create an open lab concept in a 1961 building, where the researchers’ labs previously were isolated from each other. The intent was to promote visibility and teamwork in the field of veterinary infectious disease research. The new design features flexible lab bays lit with natural light, four BSL-2 tissue culture labs, a BSL-2 dedicated rodent phenotyping and infectious necropsy laboratory, equipment rooms, and an open office workspace for graduate student collaboration.
The building houses the Department of Veterinary Biosciences in the College of Veterinary Medicine. The second floor space houses four investigators and their large research teams. The BSL-2 laboratory provides a secure area for faculty and students to conduct animal autopsies in an environment that protects them from viruses, bacteria, and parasites that can infect both animals and people.
One team of researchers works with two groups of viruses: paramyxoviruses that are linked to acute respiratory diseases in children and the elderly, and caliciviruses that are responsible for a majority of the foodborne illnesses worldwide. Others are studying tick-borne illnesses and HIV.
| Organization | Project Role |
|---|---|
|
BHDP Architecture
|
Architect
|
|
2K General Construction Co.
|
General Trades and Electrical Contractor
|
|
Fox Mechanical
|
HVAC Contractor
|
|
GE Mechanical
|
Plumbing Contractor
|
|
Prater Engineering Associates
|
MEP Engineers
|
|
CTL Engineering
|
Hazardous Materials
|
|
M Engineering
|
Structural Engineers
|
|
Smith & Schaefer
|
Lab Furnishings
|
|
Inset Steel
|
Casework
|
|
Thermo Fisher Scientific
|
Fume Hoods and Lab Equipment
|
|
Resource One
|
Access Control
|




