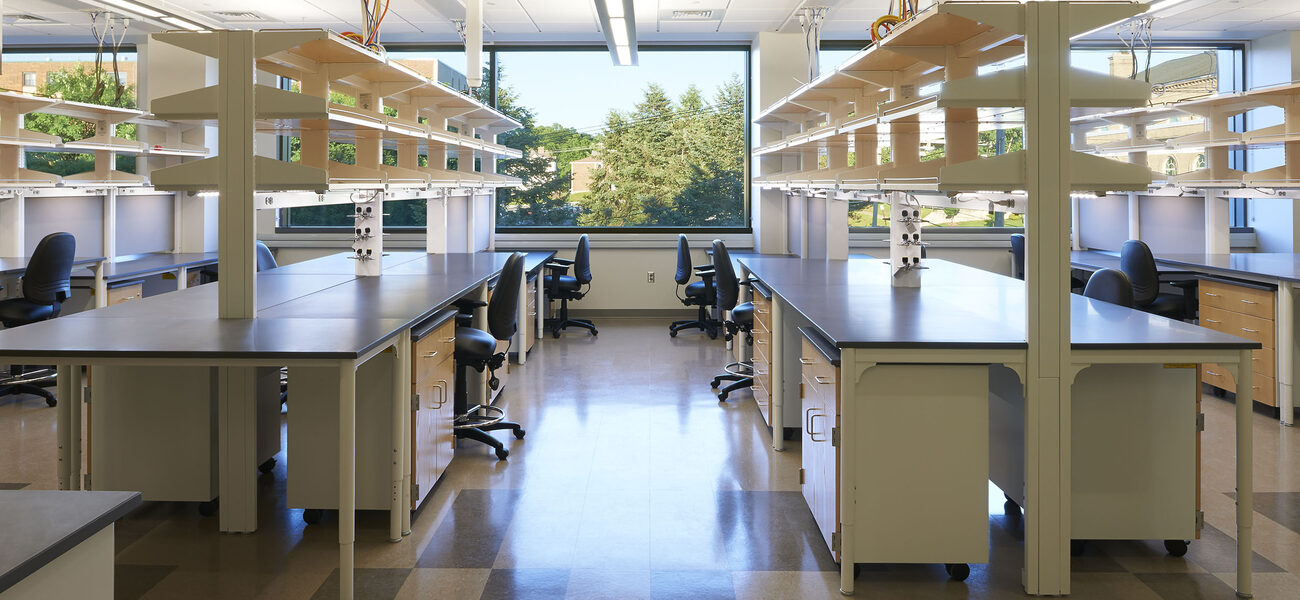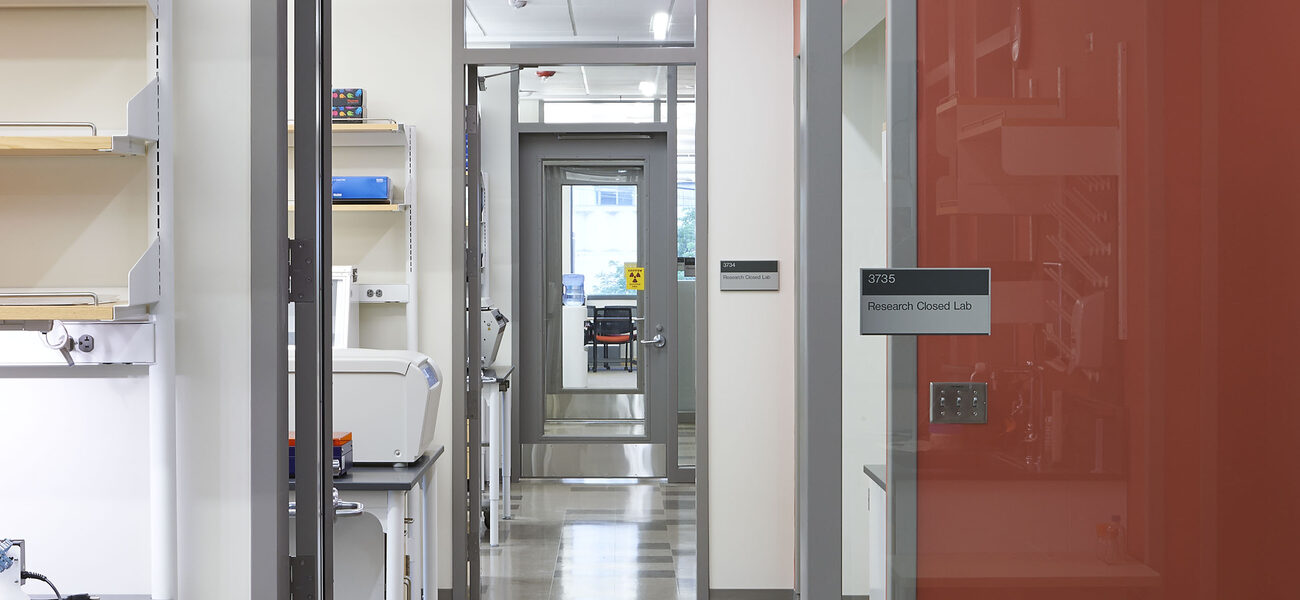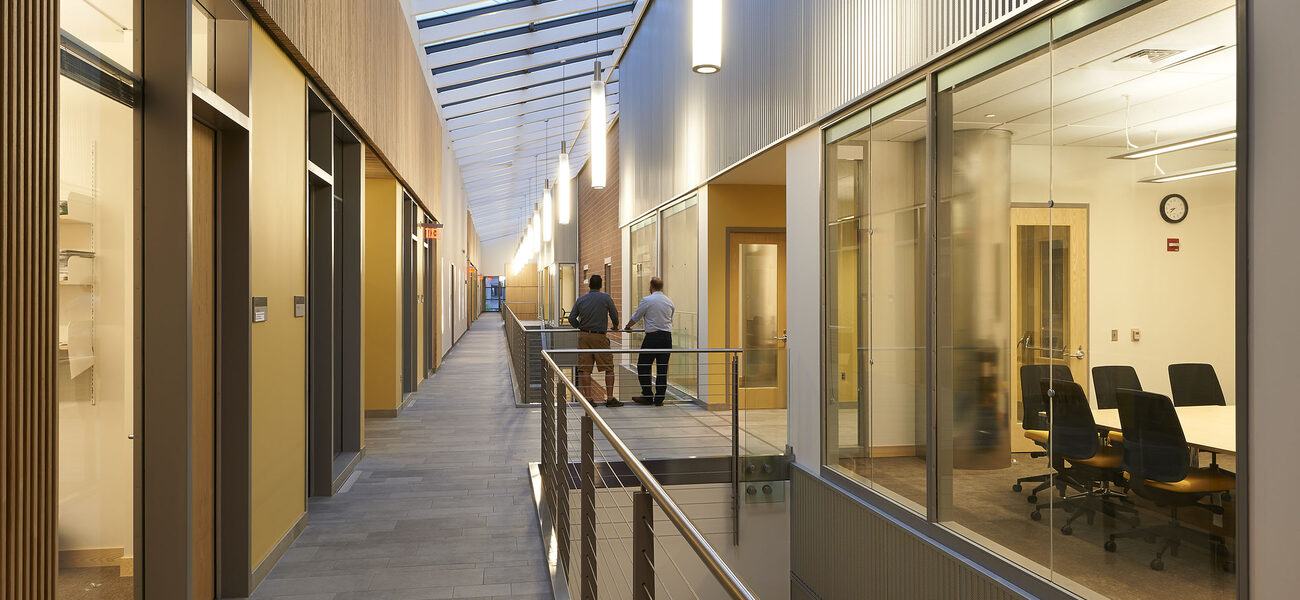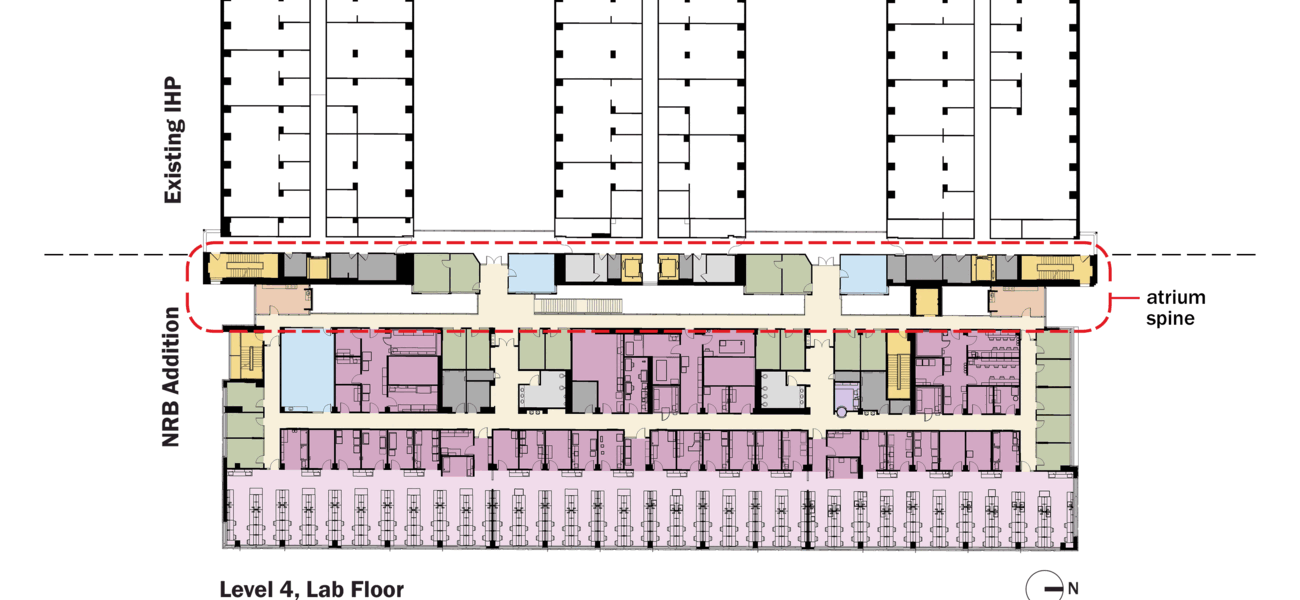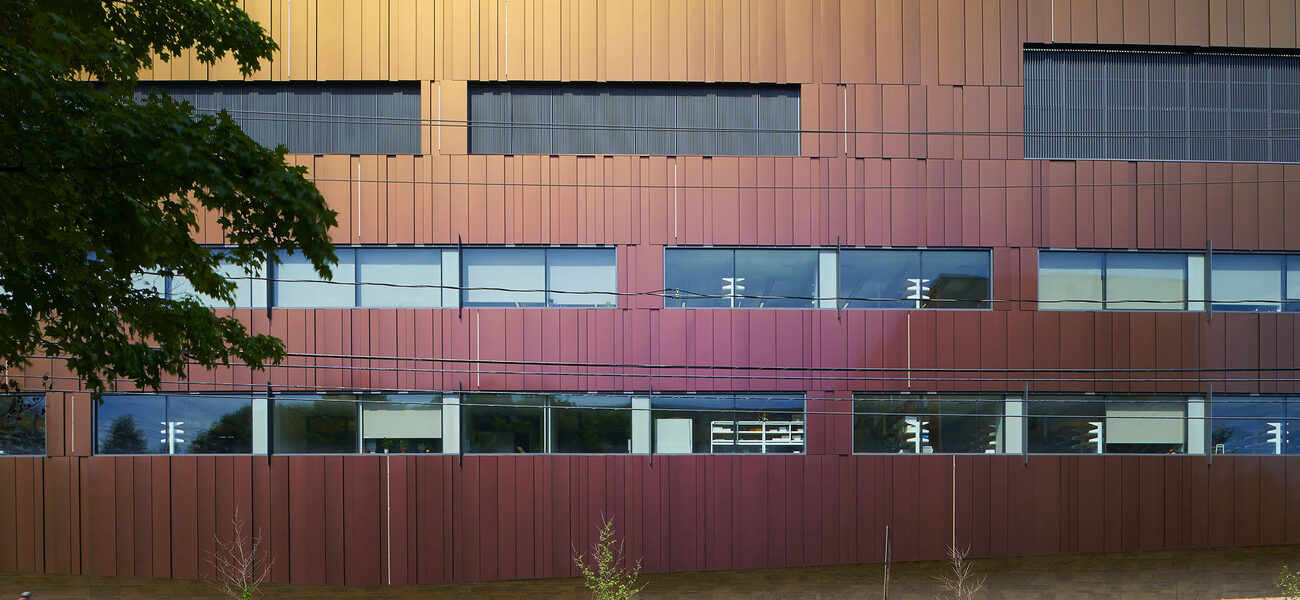In response to evolving needs and changing research emphases, a major addition to the Institute for Human Performance (IHP) at the State University of New York (SUNY) Upstate Medical University expands the research focus beyond human activity and rehabilitation to encompass exploration of disorders of the nervous system, including behavioral disorders, such as ADHD; diseases of the eye; and neurodegenerative diseases, such as ALS, Alzheimer’s, and Parkinson’s. The block-long, five-story Neuroscience Research Building doubles the size of the 1990s-era IHP and creates a single interdisciplinary science community.
The 31 labs support molecular biology and neuroscience research, comprising a combination of closed and open labs, wet and dry labs, and lab support. The new building enhances interaction and sharing of facilities with microarray, microscopy, and phenotyping cores, as well as space for a future cyclotron. Plug-and-play movable casework and piped overhead services provide a high level of flexibility. The facility includes a full-floor, 30,000-sf vivarium, as well as an imaging facility to support installation of MRI, PET, and other modalities. The vivarium is supported by a full interstitial floor for service access to systems without disturbing the animals. The layout of the vivarium, located on the building’s second floor, takes full advantage of its position on the site. Offices are clustered at the north end of the floor where daylight access is possible, whereas the southern half of this floor level is buried in the site’s sloping profile, which is advantageous for animal facilities, which generally do not require daylight.
New and existing lab floors are aligned to create a seamless link between the structures. The floor-planning approach for the lab floors (Levels 3 and 4) of the addition is a simple elongated rectangle in which the program is layered from east to west as a series of “strips” of lab, internal lab support, corridor, and shared support. The simple bar of new research space connects to the existing building with a two-story, linear atrium around which are clustered conference and break rooms, offices, and shared facilities to advance collaboration. A skylight runs the length of the atrium, filling the space with natural light. This allows optimal daylight penetration into the labs while organizing the program elements in a logical, efficient configuration.
Clad in iridescent metal panels that provide color and variety, the new building (known locally as the “chameleon building”) intentionally contrasts with the brick original building to express its forward-looking program. The unconventional exterior of the addition is intended to give it a unique identity and to provide a more colorful image that stands out in Syracuse’s typically cloudy climate.
The addition is tracking LEED Silver.
[Project Profile data provided by Goody Clancy]
| Organization | Project Role |
|---|---|
|
Goody Clancy
|
Architect
|
|
Pathfinder Engineers and Architects
|
Associate Architect and LEED Coordinator
|
|
Turner Construction
|
Construction Manager and Advisor
|
|
LaChase Construction Services
|
Construction Manager, Bid Package 1
|
|
Northland Associates
|
Construction Manager, Bid Package 2
|
|
Strategic Science & Technology (SST) Planners Inc.
|
Laboratory Planner
|
|
Cosentini Associates
|
Mechanical and Electrical Engineer
|
|
Arup
|
Structural Engineer
|
|
Ravi Engineering & Land Surveying
|
Associated Structural Engineer, Bid Package 1
|
|
R.W. Sullivan, Inc.
|
Plumbing and Fire Protection Engineer
|
|
Watts
|
Civil Engineer
|
|
Vermeulens
|
Cost Consultants
|
|
Falk Associates
|
Specifications
|
|
Genesys Engineering
|
Commissioning Agent
|
|
Acentech, Inc.
|
Acoustical Consultant
|
|
Cermak Peterka Peterson, Inc.
|
Wind Dispersion Consultant
|
|
Carpenter Norris Consulting
|
Daylight Consulting
|
|
Mott Manufacturing
|
Lab Casework and Fume Hoods
|
|
Pure H2O Technologies
|
Lab Water
|

